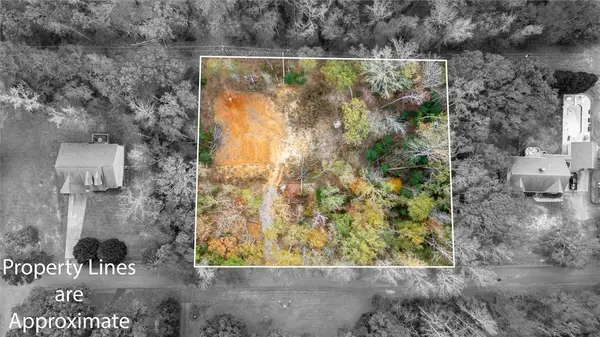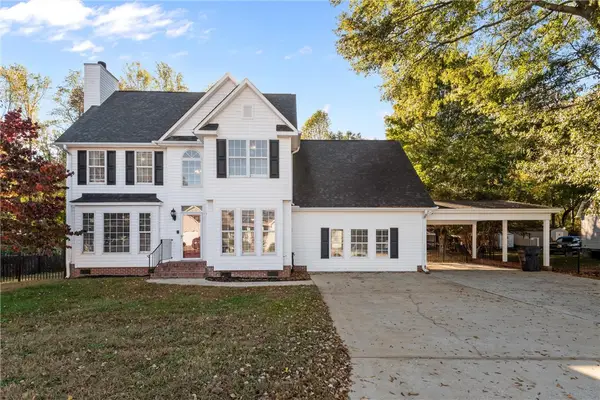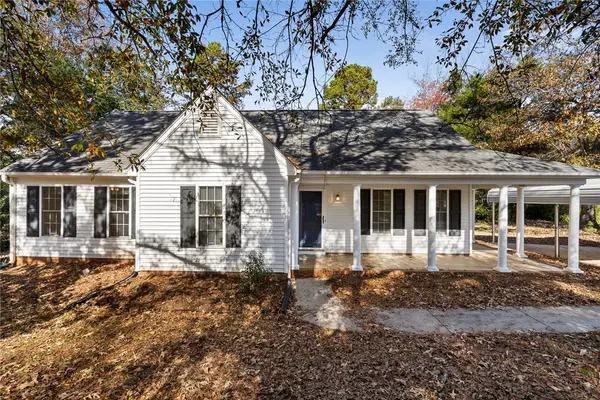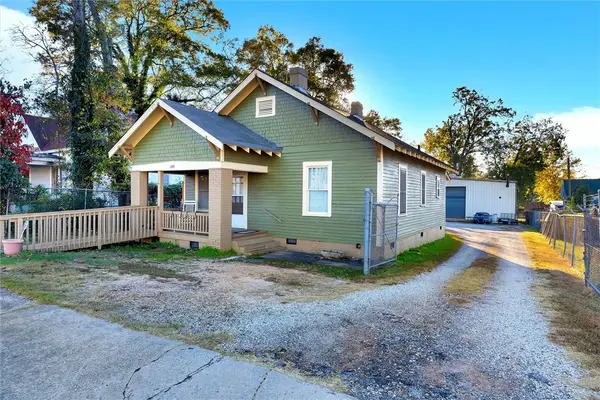124 Bradley Park, Anderson, SC 29621
Local realty services provided by:Better Homes and Gardens Real Estate Medley
124 Bradley Park,Anderson, SC 29621
$474,330
- 3 Beds
- 4 Baths
- 3,967 sq. ft.
- Single family
- Active
Listed by: melissa robison(864) 631-7566
Office: keller williams seneca
MLS#:20289110
Source:SC_AAR
Price summary
- Price:$474,330
- Price per sq. ft.:$119.57
About this home
Welcome to this spacious 3,967 sq ft home in one of Anderson’s most sought-after neighborhoods—where every home shows pride of ownership and a true sense of community. Thoughtfully designed for comfort and everyday living, this residence offers 3 bedrooms, 3.5 baths, and the easy option to add a fourth bedroom—just one wall away (ask for details!).
The main level showcases a generous primary suite with dual closets and dual sinks, along with a second private bedroom and full bath—perfect for guests or family. You’ll love the well-appointed kitchen featuring solid oak cabinetry with pullouts, instant hot water at the sink, and a large walk-in pantry. The oversized laundry room includes plenty of folding and storage space to keep daily life running smoothly.
Downstairs, the walk-out lower level offers a third bedroom, full bath, and abundant storage—ideal for hobbies, a home gym, or multi-generational living. Step outside to a charming, stucco-fenced backyard that feels like a secret garden. With just a touch of fresh mulch or gravel, you can create your own peaceful retreat with meandering paths and low-maintenance natural beauty.
With a newer roof, newer dual HVAC/furnace systems (5.5 tons total) with whole-home dehumidification, and a replaced water heater, this home offers confidence and comfort for years to come.
At $474,330 this property is a rare find—offering space, privacy, and timeless quality in an unbeatable Anderson location. Move right in and make it yours!
Contact an agent
Home facts
- Year built:1998
- Listing ID #:20289110
- Added:142 day(s) ago
- Updated:November 15, 2025 at 04:57 PM
Rooms and interior
- Bedrooms:3
- Total bathrooms:4
- Full bathrooms:3
- Half bathrooms:1
- Living area:3,967 sq. ft.
Heating and cooling
- Cooling:Central Air, Electric
- Heating:Forced Air
Structure and exterior
- Roof:Architectural, Shingle
- Year built:1998
- Building area:3,967 sq. ft.
- Lot area:0.44 Acres
Schools
- High school:Tl Hanna High
- Middle school:Mccants Middle
- Elementary school:Concord Elem
Utilities
- Water:Public
- Sewer:Public Sewer
Finances and disclosures
- Price:$474,330
- Price per sq. ft.:$119.57
- Tax amount:$2,937 (2023)
New listings near 124 Bradley Park
- New
 $40,000Active0.95 Acres
$40,000Active0.95 Acres1020 Green Willow Trail, Anderson, SC 29625
MLS# 20294766Listed by: EXP REALTY, LLC - New
 $580,000Active3 beds 3 baths
$580,000Active3 beds 3 baths410 Holly Ridge Drive, Anderson, SC 29621
MLS# 20294657Listed by: EXP REALTY - CLEVER PEOPLE - New
 $274,000Active3 beds 2 baths1,400 sq. ft.
$274,000Active3 beds 2 baths1,400 sq. ft.427 Gibson Road, Anderson, SC 29625
MLS# 20294750Listed by: KELLER WILLIAMS GREENVILLE CEN - New
 $475,000Active3 beds 3 baths2,585 sq. ft.
$475,000Active3 beds 3 baths2,585 sq. ft.1441 Providence Church Road, Anderson, SC 29626
MLS# 20294435Listed by: TLCOX AND COMPANY - New
 $160,000Active3 beds 1 baths1,317 sq. ft.
$160,000Active3 beds 1 baths1,317 sq. ft.1000 Sullivan Street, Anderson, SC 29624
MLS# 20294752Listed by: CENTURY 21 PROPERTIES PLUS  $350,000Pending4 beds 3 baths2,395 sq. ft.
$350,000Pending4 beds 3 baths2,395 sq. ft.607 Laurel Creek Drive, Anderson, SC 29621
MLS# 20294012Listed by: BHHS C DAN JOYNER - ANDERSON- New
 $275,000Active3 beds 3 baths2,300 sq. ft.
$275,000Active3 beds 3 baths2,300 sq. ft.1609 Northlake Drive, Anderson, SC 29625
MLS# 20294634Listed by: DHP REAL ESTATE, LLC - New
 $262,500Active3 beds 2 baths1,300 sq. ft.
$262,500Active3 beds 2 baths1,300 sq. ft.2041 Cardinal Park Drive, Anderson, SC 29621
MLS# 20294696Listed by: BHHS C DAN JOYNER - ANDERSON - New
 $245,000Active3 beds 2 baths1,415 sq. ft.
$245,000Active3 beds 2 baths1,415 sq. ft.1000 Shadow Lane, Anderson, SC 29625
MLS# 20294552Listed by: WESTERN UPSTATE KELLER WILLIAM - New
 $495,000Active2 beds 2 baths1,292 sq. ft.
$495,000Active2 beds 2 baths1,292 sq. ft.609 Fair Street, Anderson, SC 29625
MLS# 20294721Listed by: CHARLES H. KNIGHT, LLC
