126 Olivarri Drive, Anderson, SC 29621
Local realty services provided by:Better Homes and Gardens Real Estate Medley
126 Olivarri Drive,Anderson, SC 29621
$349,300
- 5 Beds
- 3 Baths
- 2,880 sq. ft.
- Single family
- Active
Listed by: stephen lewis
Office: adly group realty
MLS#:20293401
Source:SC_AAR
Price summary
- Price:$349,300
- Price per sq. ft.:$121.28
About this home
Welcome to 126 Olivarri Dr! This spacious 5-bedroom, 2.5-bath home offers nearly 2,900 sq ft of comfortable living space on a private 1-acre lot. Built in 1984 and thoughtfully updated, this property combines charm and modern upgrades with fresh new paint throughout the house. Inside, you'll find brand-new luxury vinyl plank flooring throughout the lower level. There is new carpet in all the bedrooms creating a fresh and move-in ready feel. The generous floor plan includes multiple living spaces, and perfect for both entertaining and everyday living. Upstairs, you will find 3 bedrooms including the master. The primary suite offers relaxing retreat, while windows throughout the home fill the rooms with natural light. Recent upgrades include a new A/C and furnace pack 2023 and a roof replacement in 2016. A brand new 19x16 deck was just built and installed in September 2025. Don't miss your chance to own a well-maintained home.
Contact an agent
Home facts
- Year built:1984
- Listing ID #:20293401
- Added:95 day(s) ago
- Updated:January 11, 2026 at 03:37 PM
Rooms and interior
- Bedrooms:5
- Total bathrooms:3
- Full bathrooms:2
- Half bathrooms:1
- Living area:2,880 sq. ft.
Heating and cooling
- Cooling:Central Air, Electric
- Heating:Central, Gas
Structure and exterior
- Year built:1984
- Building area:2,880 sq. ft.
- Lot area:1 Acres
Schools
- High school:Tl Hanna High
- Middle school:Glenview Middle
- Elementary school:Midway Elem
Utilities
- Sewer:Septic Tank
Finances and disclosures
- Price:$349,300
- Price per sq. ft.:$121.28
New listings near 126 Olivarri Drive
- New
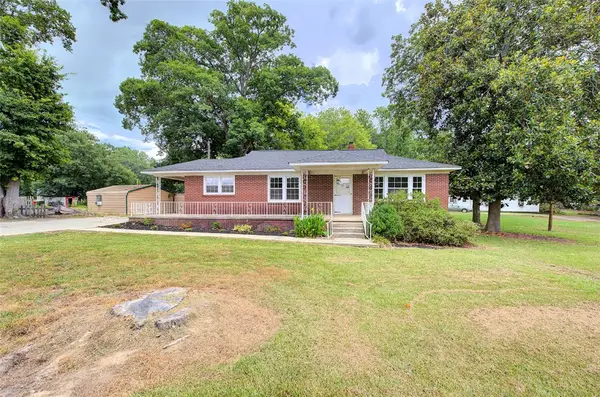 $205,900Active3 beds 2 baths1,450 sq. ft.
$205,900Active3 beds 2 baths1,450 sq. ft.107 Hillside Drive, Anderson, SC 29625
MLS# 20296242Listed by: NORTHGROUP REAL ESTATE - GREENVILLE - New
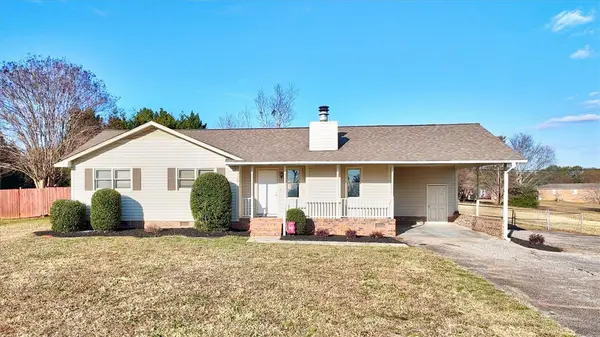 $265,000Active3 beds 2 baths1,414 sq. ft.
$265,000Active3 beds 2 baths1,414 sq. ft.730 New Prospect Church Road, Anderson, SC 29625
MLS# 20296166Listed by: REALTY ONE GROUP FREEDOM - ANDERSON - New
 $258,900Active3 beds 2 baths1,566 sq. ft.
$258,900Active3 beds 2 baths1,566 sq. ft.208 Glenwood Avenue, Anderson, SC 29625
MLS# 20296234Listed by: CHOSEN REALTY, LLC - New
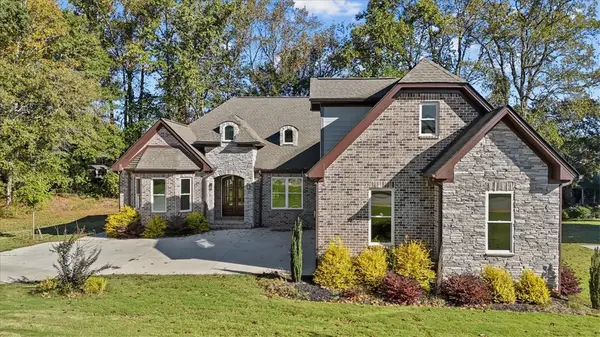 $715,000Active4 beds 4 baths
$715,000Active4 beds 4 baths105 Bree Drive, Anderson, SC 29621
MLS# 20296233Listed by: WESTERN UPSTATE KELLER WILLIAM 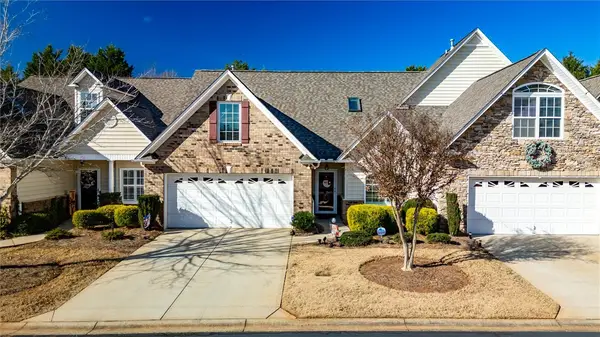 $327,000Active3 beds 3 baths2,200 sq. ft.
$327,000Active3 beds 3 baths2,200 sq. ft.123 Coosa Lane, Anderson, SC 29621
MLS# 20295700Listed by: WESTERN UPSTATE KELLER WILLIAM- New
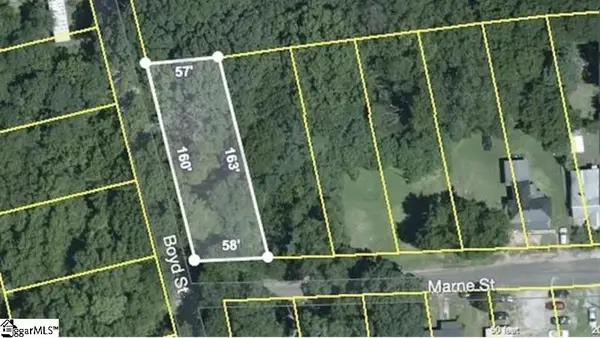 $10,000Active0.21 Acres
$10,000Active0.21 Acres1328 Marne Street, Anderson, SC 29624
MLS# 1578744Listed by: FIRST STEP REALTY, LLC - New
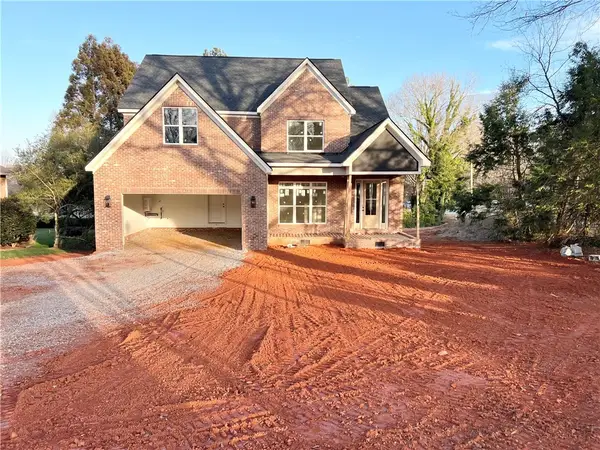 $695,000Active3 beds 4 baths2,964 sq. ft.
$695,000Active3 beds 4 baths2,964 sq. ft.100 Garden Gate Drive, Anderson, SC 29621
MLS# 20296129Listed by: BHHS C DAN JOYNER - ANDERSON - New
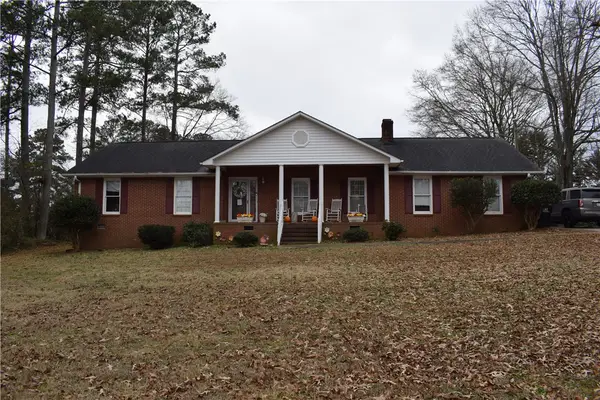 $299,900Active3 beds 3 baths1,981 sq. ft.
$299,900Active3 beds 3 baths1,981 sq. ft.703 Centerville Road, Anderson, SC 29625
MLS# 20296205Listed by: REAL BROKER, LLC - New
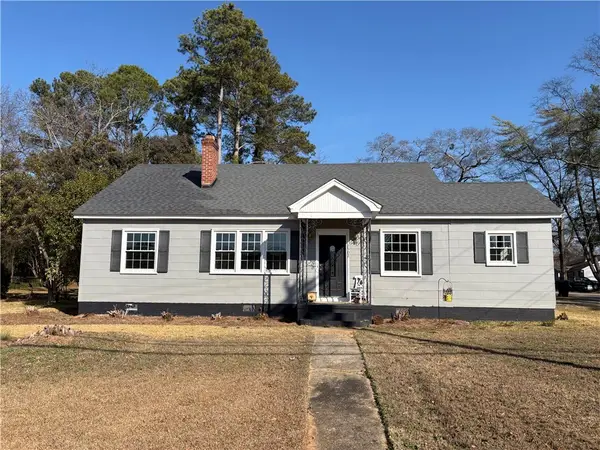 $217,900Active2 beds 1 baths
$217,900Active2 beds 1 baths2502 Whitehall Avenue, Anderson, SC 29621
MLS# 20296063Listed by: COMMUNITY FIRST REALTY - New
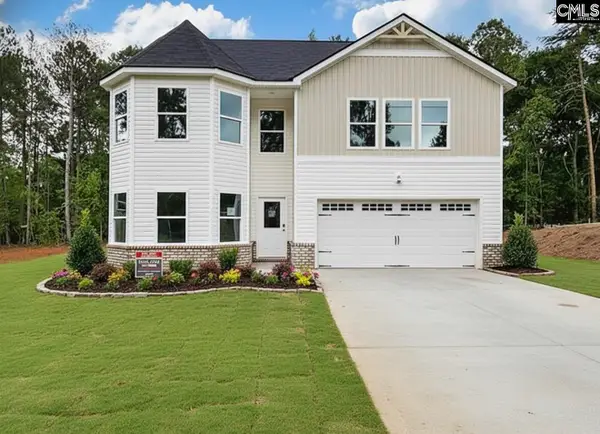 $400,000Active5 beds 3 baths2,350 sq. ft.
$400,000Active5 beds 3 baths2,350 sq. ft.404 Fairfax Street, Anderson, SC 29625
MLS# 624476Listed by: CALL IT CLOSED INTERNATIONAL
