130 Tiger Lily Drive, Anderson, SC 29621
Local realty services provided by:Better Homes and Gardens Real Estate Medley
130 Tiger Lily Drive,Anderson, SC 29621
$435,000
- 4 Beds
- 3 Baths
- 2,495 sq. ft.
- Single family
- Active
Listed by: chris milam
Office: hq real estate, llc.
MLS#:20288048
Source:SC_AAR
Price summary
- Price:$435,000
- Price per sq. ft.:$174.35
About this home
Welcome to The Meadows at Midway, where thoughtful design meets modern living! This beautifully crafted Greenbrier floor plan is one of our most popular layouts—and for good reason. With approximately 2,000 sq. ft. on the main level, this home offers unmatched versatility to fit a variety of lifestyles. You'll love the upgraded kitchen, thoughtfully reconfigured based on customer feedback to maximize countertop and cabinet space. A guest ensuite on the main floor provides the perfect setup for multi-generational living or hosting long-term visitors.
The professionally designed interior features brushed nickel hardware and lighting, 12x24 porcelain tile in the primary bathroom, and a fully tiled walk-in shower for a spa-like retreat. A cozy gas log fireplace anchors the Family Room, where extra LED lighting enhances the warmth and charm. The upstairs bonus room adds flexible space for work, play, or relaxation. You'll also enjoy upgraded appliances, including a gas range, and a screened back porch that opens to a private backyard lined with mature trees.
Set in the highly desirable Meadows at Midway community, you’re just minutes from Bosch, Target, AnMed Hospital, schools, and Lake Hartwell. The brand-new amenity center is now open—featuring a pool, tennis courts, pickleball courts, and a shaded pavilion for relaxing with neighbors. This home is planned for a September completion.
Contact an agent
Home facts
- Year built:2025
- Listing ID #:20288048
- Added:237 day(s) ago
- Updated:January 11, 2026 at 03:37 PM
Rooms and interior
- Bedrooms:4
- Total bathrooms:3
- Full bathrooms:3
- Living area:2,495 sq. ft.
Heating and cooling
- Cooling:Central Air, Electric
- Heating:Central, Gas
Structure and exterior
- Year built:2025
- Building area:2,495 sq. ft.
- Lot area:0.15 Acres
Schools
- High school:Tl Hanna High
- Middle school:Glenview Middle
- Elementary school:Midway Elem
Utilities
- Sewer:Public Sewer
Finances and disclosures
- Price:$435,000
- Price per sq. ft.:$174.35
New listings near 130 Tiger Lily Drive
- New
 $195,000Active3.7 Acres
$195,000Active3.7 Acres4800 S Highway 29 Highway #Lot 3, Anderson, SC 29626
MLS# 1579427Listed by: EXP REALTY LLC - New
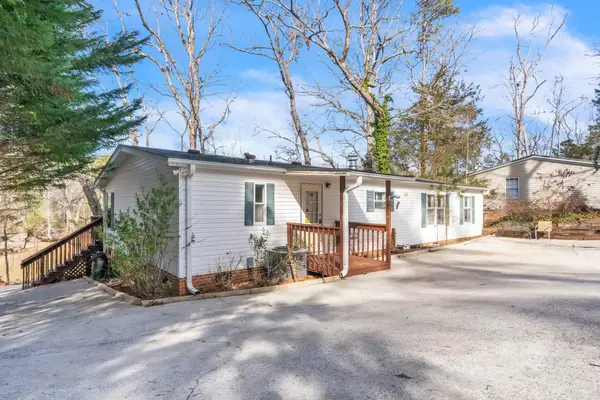 $299,900Active3 beds 2 baths1,456 sq. ft.
$299,900Active3 beds 2 baths1,456 sq. ft.348 Cann Road, Anderson, SC 29625
MLS# 332662Listed by: EXP REALTY, LLC - New
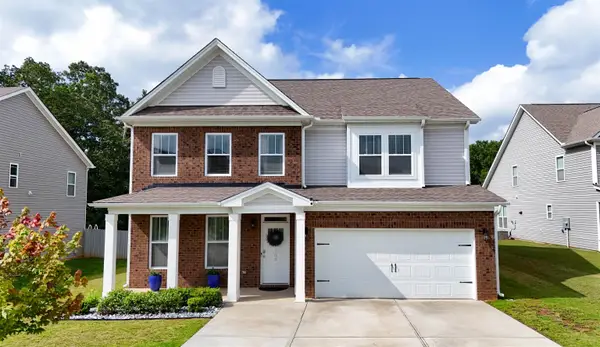 $445,000Active4 beds 3 baths3,330 sq. ft.
$445,000Active4 beds 3 baths3,330 sq. ft.703 Fern Hollow Trl, Anderson, SC 29621
MLS# 332676Listed by: PONCE REALTY GROUP - New
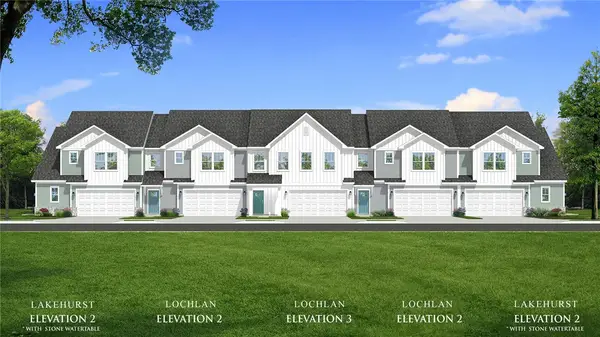 $291,990Active3 beds 3 baths2,311 sq. ft.
$291,990Active3 beds 3 baths2,311 sq. ft.123 Silo Ridge Drive, Anderson, SC 29621
MLS# 20296434Listed by: DRB GROUP SOUTH CAROLINA, LLC - New
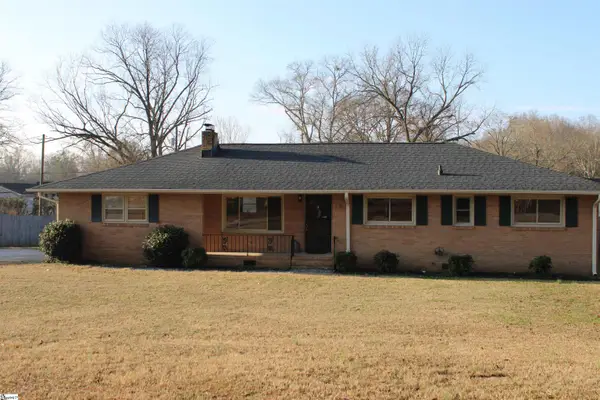 $279,000Active3 beds 2 baths
$279,000Active3 beds 2 baths620 Fairmont Road, Anderson, SC 29621
MLS# 1579417Listed by: CAROLINA BROKERS - New
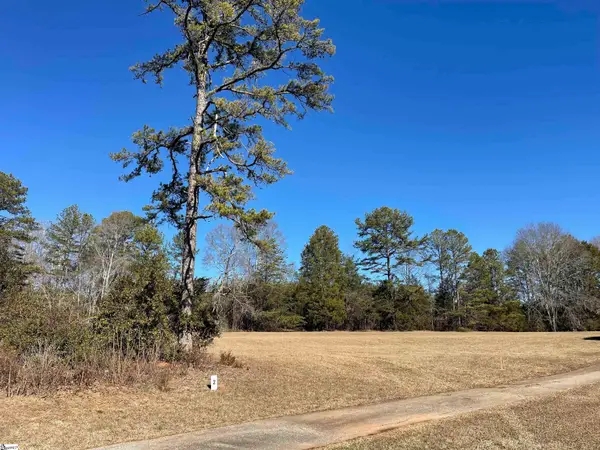 $85,000Active1 Acres
$85,000Active1 Acres4800 S Highway 29 Highway #Lot 2, Anderson, SC 29626
MLS# 1579424Listed by: EXP REALTY LLC - New
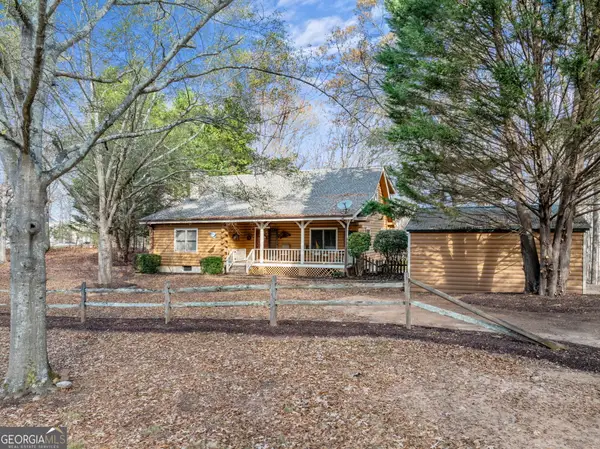 $599,000Active4 beds 3 baths2,866 sq. ft.
$599,000Active4 beds 3 baths2,866 sq. ft.348 Peninsula Drive, Anderson, SC 29626
MLS# 10673496Listed by: Parker Quigley Properties LLC - New
 $1,400,000Active4 beds 3 baths
$1,400,000Active4 beds 3 baths227 Forest Cove Road, Anderson, SC 29626
MLS# 1579391Listed by: THAT REALTY GROUP - New
 $160,000Active4 beds 1 baths
$160,000Active4 beds 1 baths322 Whitehall Road, Anderson, SC 29625
MLS# 1579396Listed by: ALLEN TATE/PINE TO PALM REALTY - New
 $85,000Active1.21 Acres
$85,000Active1.21 Acres4800 S Highway 29 Highway #Lot 1, Anderson, SC 29626
MLS# 1579404Listed by: EXP REALTY LLC
