1413 S Mcduffie Street, Anderson, SC 29624
Local realty services provided by:Better Homes and Gardens Real Estate Medley
Listed by: rhonda fields
Office: casey group real estate - anderson
MLS#:20292173
Source:SC_AAR
Price summary
- Price:$250,000
- Price per sq. ft.:$161.5
About this home
Charming Restored Brick Ranch Near Downtown Anderson
Don’t miss this stunning brick ranch that’s been lovingly restored to its former beauty! This home combines timeless character with modern updates, making it truly move-in ready.
Inside, you’ll find refinished spaces throughout, with stylish light fixtures that add the perfect touch to every room. The spacious kitchen features a beautiful gas stove, ideal for anyone who loves to cook. A large dining room opens directly to a screened-in porch—perfect for entertaining or enjoying quiet evenings outdoors. The inviting living room boasts a cozy fireplace and large windows that flood the space with natural light.
This home also offers a 330 sq. ft. unfinished basement, giving you the flexibility to customize the space further or use it for additional storage.
The exterior is just as impressive, with a well-kept yard, fenced backyard, and carport. The property has been meticulously maintained by the sellers, so all you need to do is move in and make it your own.
Located just minutes from downtown Anderson, Anderson University, and only a short drive to Clemson, you’ll enjoy easy access to shopping, great restaurants, and all that the area has to offer.
Contact an agent
Home facts
- Year built:1952
- Listing ID #:20292173
- Added:103 day(s) ago
- Updated:December 17, 2025 at 06:56 PM
Rooms and interior
- Bedrooms:3
- Total bathrooms:1
- Full bathrooms:1
- Living area:1,548 sq. ft.
Heating and cooling
- Cooling:Central Air, Electric
- Heating:Central, Gas
Structure and exterior
- Roof:Architectural, Shingle
- Year built:1952
- Building area:1,548 sq. ft.
Schools
- High school:Tl Hanna High
- Middle school:Mccants Middle
- Elementary school:Varennes Elem
Utilities
- Water:Public
- Sewer:Public Sewer
Finances and disclosures
- Price:$250,000
- Price per sq. ft.:$161.5
New listings near 1413 S Mcduffie Street
- New
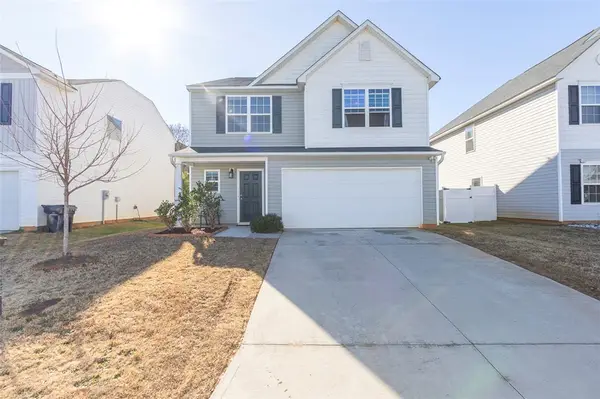 $259,000Active4 beds 3 baths2,150 sq. ft.
$259,000Active4 beds 3 baths2,150 sq. ft.123 Elmhurst Lane, Anderson, SC 29621
MLS# 20295563Listed by: WESTERN UPSTATE KELLER WILLIAM - New
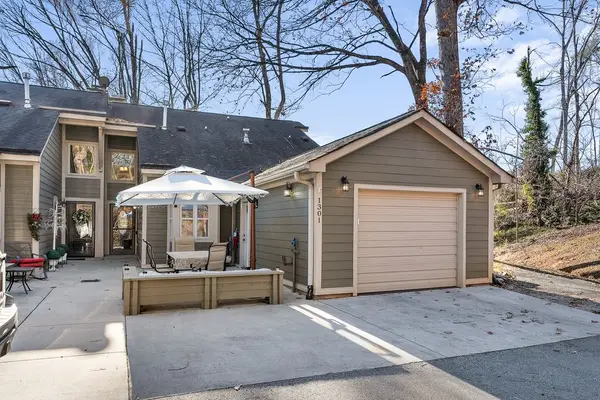 $359,900Active3 beds 4 baths2,509 sq. ft.
$359,900Active3 beds 4 baths2,509 sq. ft.1301 Leeward Road, Anderson, SC 29625
MLS# 20295625Listed by: BHHS C DAN JOYNER - ANDERSON - New
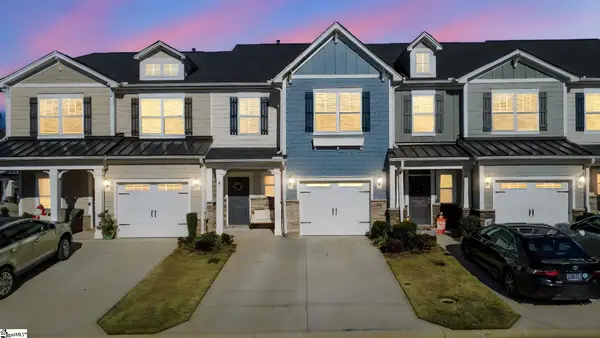 $354,999Active3 beds 3 baths
$354,999Active3 beds 3 baths213 Nautique Court, Anderson, SC 29625
MLS# 1577386Listed by: BHHS C DAN JOYNER - MIDTOWN - Open Sun, 1 to 3pmNew
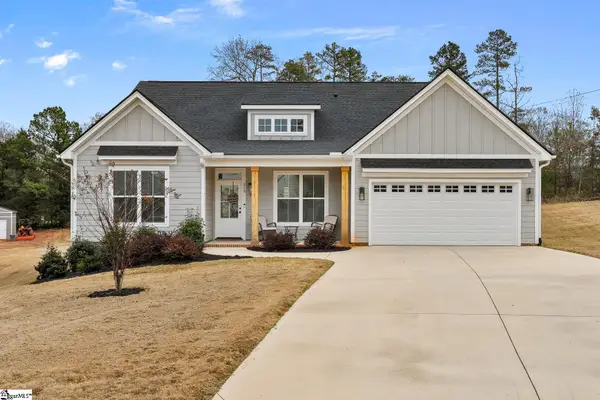 $430,000Active4 beds 2 baths
$430,000Active4 beds 2 baths215 Timothy Court, Anderson, SC 29621
MLS# 1577389Listed by: WESTERN UPSTATE KELLER WILLIAM - New
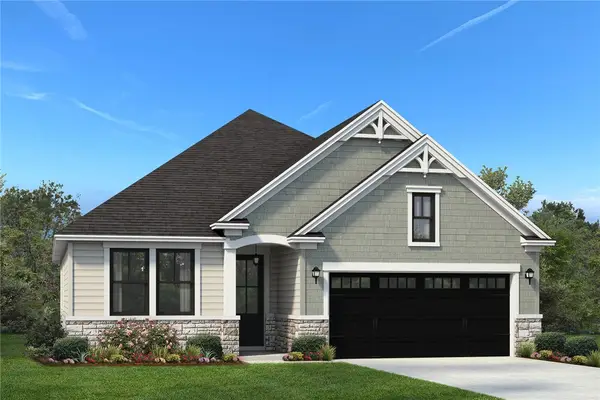 $330,000Active3 beds 2 baths1,470 sq. ft.
$330,000Active3 beds 2 baths1,470 sq. ft.195 Tiger Lily Drive, Anderson, SC 29621
MLS# 20295634Listed by: HQ REAL ESTATE, LLC - New
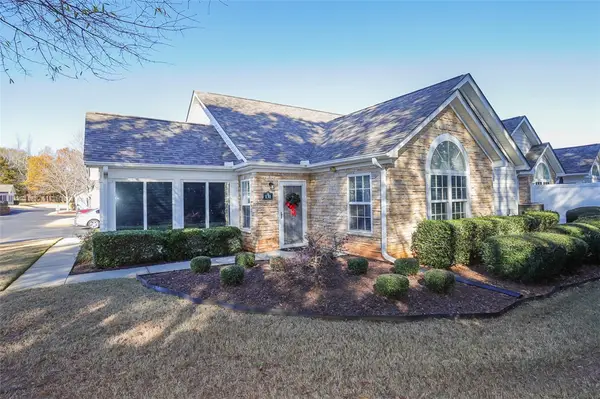 $325,000Active2 beds 2 baths1,575 sq. ft.
$325,000Active2 beds 2 baths1,575 sq. ft.131 Life Style Lane, Anderson, SC 29621
MLS# 20295507Listed by: WESTERN UPSTATE KELLER WILLIAM - New
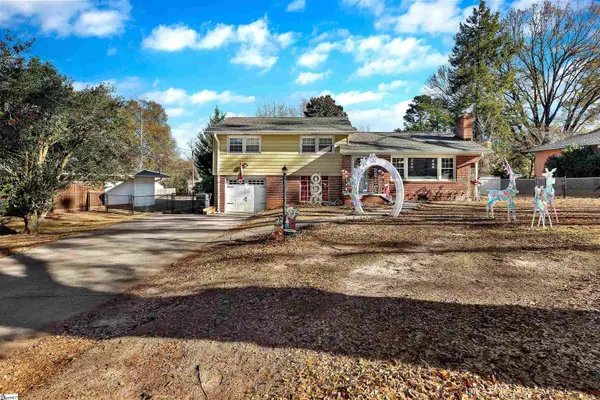 $275,000Active3 beds 2 baths
$275,000Active3 beds 2 baths2506 Millgate Road, Anderson, SC 29621
MLS# 1577340Listed by: CAROLINA PROPERTIES - New
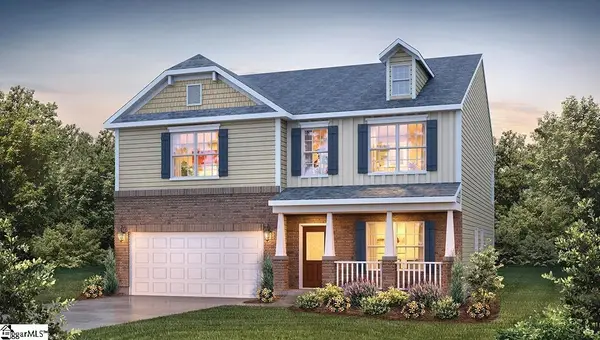 $353,900Active4 beds 3 baths
$353,900Active4 beds 3 baths312 Addalynn Lane, Anderson, SC 29621
MLS# 1577341Listed by: D.R. HORTON - New
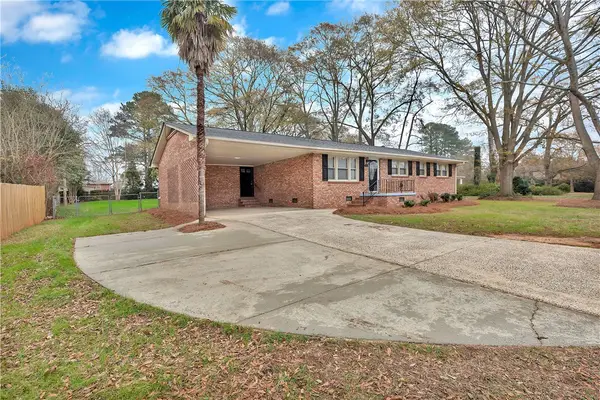 $299,900Active3 beds 2 baths1,536 sq. ft.
$299,900Active3 beds 2 baths1,536 sq. ft.210 Camson Road, Anderson, SC 29625
MLS# 20295607Listed by: RE/MAX RESULTS - CLEMSON - New
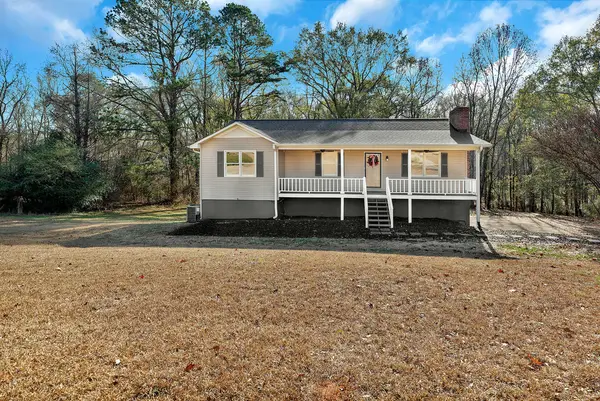 $425,000Active4 beds 3 baths2,700 sq. ft.
$425,000Active4 beds 3 baths2,700 sq. ft.2019 Quail Ridge Road, Anderson, SC 29625
MLS# 20295578Listed by: CASEY GROUP REAL ESTATE - ANDERSON
