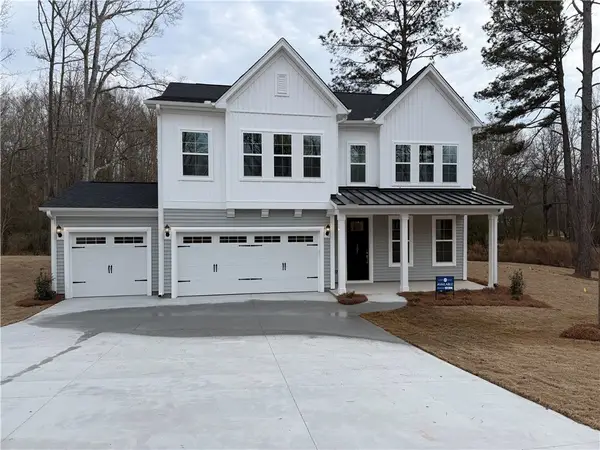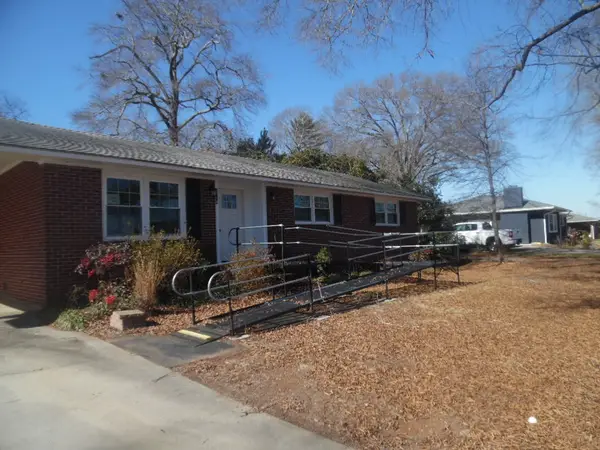- BHGRE®
- South Carolina
- Anderson
- 164 Amberwood Drive
164 Amberwood Drive, Anderson, SC 29621
Local realty services provided by:Better Homes and Gardens Real Estate Medley
164 Amberwood Drive,Anderson, SC 29621
$299,900
- 3 Beds
- 2 Baths
- 1,501 sq. ft.
- Single family
- Active
Listed by: josephine olson
Office: keller williams greenville cen
MLS#:20294711
Source:SC_AAR
Price summary
- Price:$299,900
- Price per sq. ft.:$199.8
About this home
Charming 3-bedroom, 2-bath home with 1,501 sq ft of comfortable one-level living! Enjoy a welcoming covered front porch and a spacious back deck perfect for relaxing or entertaining. Inside, the open floor plan features beautiful scraped wood flooring, vaulted ceilings, and plenty of windows for abundant natural light. The kitchen offers ample cabinet and counter space along with a center island ideal for meal prep. The primary suite includes a walk-in shower, double sinks, and a generous walk-in closet. Two additional bedrooms share a full bath with a tub/shower combo. A two-car garage provides convenience and storage. No HOA! Conveniently located near Williamston and Anderson—close to shopping, restaurants, medical offices, and schools. Just a short drive to Clemson.
Contact an agent
Home facts
- Year built:2005
- Listing ID #:20294711
- Added:89 day(s) ago
- Updated:February 11, 2026 at 03:25 PM
Rooms and interior
- Bedrooms:3
- Total bathrooms:2
- Full bathrooms:2
- Living area:1,501 sq. ft.
Heating and cooling
- Cooling:Central Air, Electric, Forced Air
- Heating:Central, Electric, Forced Air
Structure and exterior
- Roof:Architectural, Shingle
- Year built:2005
- Building area:1,501 sq. ft.
- Lot area:0.27 Acres
Schools
- High school:Tl Hanna High
- Middle school:Glenview Middle
- Elementary school:Calhoun Elem
Utilities
- Water:Public
- Sewer:Public Sewer
Finances and disclosures
- Price:$299,900
- Price per sq. ft.:$199.8
- Tax amount:$1,009 (2025)
New listings near 164 Amberwood Drive
- New
 $205,000Active3 beds 3 baths
$205,000Active3 beds 3 baths302 Lookover Drive, Anderson, SC 29621
MLS# 1581390Listed by: KELLER WILLIAMS SENECA - New
 $200,000Active5.5 Acres
$200,000Active5.5 Acres00 Crescent Drive, Anderson, SC 29624
MLS# 1581391Listed by: ACCESS REALTY, LLC - New
 $345,000Active4 beds 4 baths2,450 sq. ft.
$345,000Active4 beds 4 baths2,450 sq. ft.3247 S Mcduffie St Extension, Anderson, SC 29624
MLS# 20297221Listed by: JOEY BROWN REAL ESTATE - New
 $459,000Active4 beds 3 baths2,334 sq. ft.
$459,000Active4 beds 3 baths2,334 sq. ft.707 Weathered Oak Way, Anderson, SC 29621
MLS# 20297222Listed by: CLAYTON PROPERTIES GROUP DBA - MUNGO HOMES - New
 $259,000Active3 beds 2 baths
$259,000Active3 beds 2 baths115 Dundee Court, Anderson, SC 29621
MLS# 1581344Listed by: CASEY GROUP REAL ESTATE - ANDE - Open Thu, 11:30am to 1pmNew
 $269,900Active3 beds 2 baths
$269,900Active3 beds 2 baths2305 Millgate Road, Anderson, SC 29621
MLS# 1581351Listed by: WESTERN UPSTATE KELLER WILLIAM  $558,990Pending5 beds 4 baths
$558,990Pending5 beds 4 baths202 Kayfield Farms Drive, Anderson, SC 29621
MLS# 1581343Listed by: DRB GROUP SOUTH CAROLINA, LLC- New
 $249,000Active3 beds 2 baths1,340 sq. ft.
$249,000Active3 beds 2 baths1,340 sq. ft.115 Dundee Court, Anderson, SC 29621
MLS# 20296315Listed by: CASEY GROUP REAL ESTATE - ANDERSON - New
 $459,900Active3 beds 3 baths1,878 sq. ft.
$459,900Active3 beds 3 baths1,878 sq. ft.160 Inlet Pointe Drive, Anderson, SC 29625
MLS# 20297195Listed by: RE/MAX RESULTS - CLEMSON - New
 $208,500Active3 beds 2 baths
$208,500Active3 beds 2 baths1718 Gerrard Road, Anderson, SC 29625
MLS# 20297207Listed by: GLOBAL REAL ESTATE SERVICES

