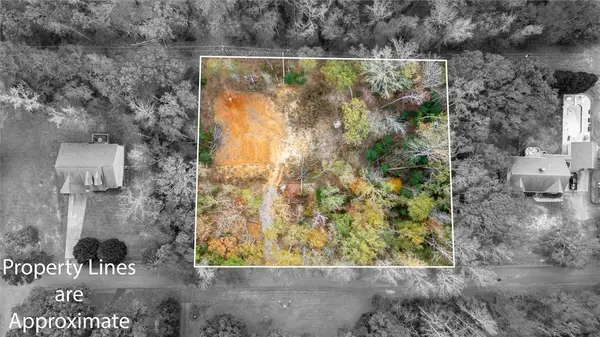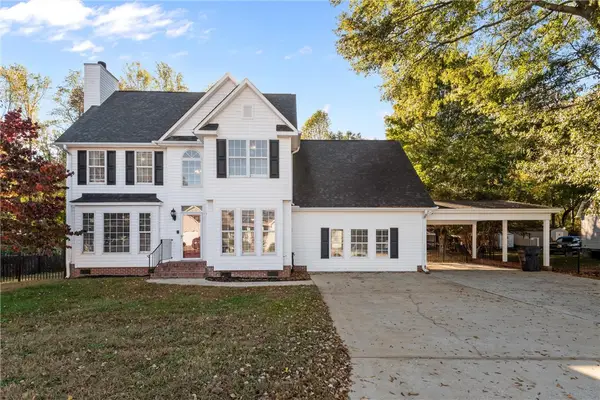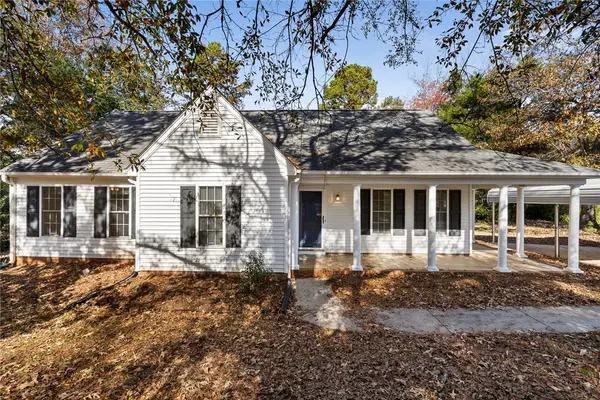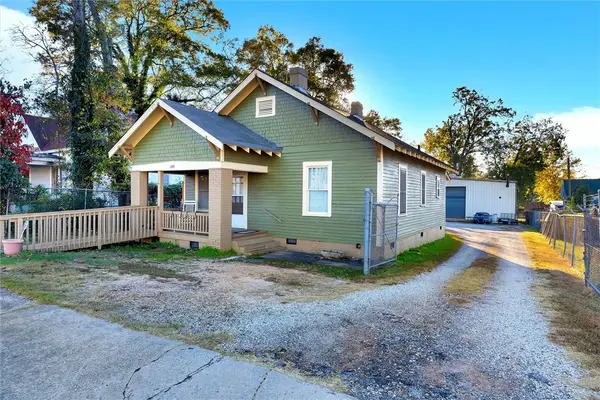2014 Driftwood Way, Anderson, SC 29625
Local realty services provided by:Better Homes and Gardens Real Estate Medley
2014 Driftwood Way,Anderson, SC 29625
$395,000
- 3 Beds
- 3 Baths
- 2,100 sq. ft.
- Single family
- Active
Listed by: nick huscroft(330) 249-3499
Office: chosen realty, llc.
MLS#:20290024
Source:SC_AAR
Price summary
- Price:$395,000
- Price per sq. ft.:$188.1
About this home
This is a charming custom-built home situated in a community with NO HOAs! A fully fenced backyard ready for your kids, pets and personal enjoyment in privacy. Walk into the cozy living room with and a zero-maintenance electric fireplace. The open kitchen includes beautiful white shaker cabinets with a grey island, white quartz counter tops, and stainless-steel appliances. The versatile dining room gives easy access to a rear covered deck that everyone can enjoy rain or shine. An office/flex room is conveniently placed on the main level. Upstairs you will find 3 bedrooms plus a rec/bonus room, and 2 full baths. The primary suite consists of a his and hers closet, a sizable master bath which includes double vanities, walk-in shower, and modern matte black fixtures. Full front and backyard irrigation system and sod in the front yard. The spacious level backyard has plenty of space for the whole family to enjoy. Minutes from I-85, restaurants, shopping centers, parks, and lake! Spend less time in traffic and more time enjoying your home with this conveniently located property.
Contact an agent
Home facts
- Year built:2025
- Listing ID #:20290024
- Added:127 day(s) ago
- Updated:November 15, 2025 at 04:58 PM
Rooms and interior
- Bedrooms:3
- Total bathrooms:3
- Full bathrooms:2
- Half bathrooms:1
- Living area:2,100 sq. ft.
Heating and cooling
- Cooling:Central Air, Electric
- Heating:Central, Electric
Structure and exterior
- Roof:Architectural, Shingle
- Year built:2025
- Building area:2,100 sq. ft.
- Lot area:0.25 Acres
Schools
- High school:Pendleton High
- Middle school:Riverside Middl
- Elementary school:Mount Lebanon
Utilities
- Water:Public
- Sewer:Septic Tank
Finances and disclosures
- Price:$395,000
- Price per sq. ft.:$188.1
- Tax amount:$331 (2025)
New listings near 2014 Driftwood Way
- New
 $40,000Active0.95 Acres
$40,000Active0.95 Acres1020 Green Willow Trail, Anderson, SC 29625
MLS# 20294766Listed by: EXP REALTY, LLC - New
 $580,000Active3 beds 3 baths
$580,000Active3 beds 3 baths410 Holly Ridge Drive, Anderson, SC 29621
MLS# 20294657Listed by: EXP REALTY - CLEVER PEOPLE - New
 $274,000Active3 beds 2 baths1,400 sq. ft.
$274,000Active3 beds 2 baths1,400 sq. ft.427 Gibson Road, Anderson, SC 29625
MLS# 20294750Listed by: KELLER WILLIAMS GREENVILLE CEN - New
 $475,000Active3 beds 3 baths2,585 sq. ft.
$475,000Active3 beds 3 baths2,585 sq. ft.1441 Providence Church Road, Anderson, SC 29626
MLS# 20294435Listed by: TLCOX AND COMPANY - New
 $160,000Active3 beds 1 baths1,317 sq. ft.
$160,000Active3 beds 1 baths1,317 sq. ft.1000 Sullivan Street, Anderson, SC 29624
MLS# 20294752Listed by: CENTURY 21 PROPERTIES PLUS  $350,000Pending4 beds 3 baths2,395 sq. ft.
$350,000Pending4 beds 3 baths2,395 sq. ft.607 Laurel Creek Drive, Anderson, SC 29621
MLS# 20294012Listed by: BHHS C DAN JOYNER - ANDERSON- New
 $275,000Active3 beds 3 baths2,300 sq. ft.
$275,000Active3 beds 3 baths2,300 sq. ft.1609 Northlake Drive, Anderson, SC 29625
MLS# 20294634Listed by: DHP REAL ESTATE, LLC - New
 $262,500Active3 beds 2 baths1,300 sq. ft.
$262,500Active3 beds 2 baths1,300 sq. ft.2041 Cardinal Park Drive, Anderson, SC 29621
MLS# 20294696Listed by: BHHS C DAN JOYNER - ANDERSON - New
 $245,000Active3 beds 2 baths1,415 sq. ft.
$245,000Active3 beds 2 baths1,415 sq. ft.1000 Shadow Lane, Anderson, SC 29625
MLS# 20294552Listed by: WESTERN UPSTATE KELLER WILLIAM - New
 $495,000Active2 beds 2 baths1,292 sq. ft.
$495,000Active2 beds 2 baths1,292 sq. ft.609 Fair Street, Anderson, SC 29625
MLS# 20294721Listed by: CHARLES H. KNIGHT, LLC
