2025 Sheldon Drive, Anderson, SC 29621
Local realty services provided by:Better Homes and Gardens Real Estate Medley
2025 Sheldon Drive,Anderson, SC 29621
$329,000
- 3 Beds
- 2 Baths
- - sq. ft.
- Single family
- Pending
Listed by: michael stroud
Office: carolina brokers
MLS#:20292842
Source:SC_AAR
Price summary
- Price:$329,000
About this home
Seller now offering a 2/1 rate buy down. Get 4.5% interest (If Qualified) This 3-bedroom 2 bath brick ranch is the whole package! Remodeled and restored and ready for you to call home. The brand-new kitchen with granite countertops opens to the main living areas perfect for entertaining. With room for 4 stools at the counter, guests or family can always mingle with the chef. Step out onto the deck and relax in the (privacy) fenced in backyard is your own little oasis perfect for little ones, puppy dogs or some peace and quiet. A large laundry room off of the kitchen has so many possibilities for use of the extra space. The primary suite has a new walk-in closet and completely remodeled bathroom with a large, tiled shower and maximized storage thanks to two built-in cabinets plus a vanity with drawers. Louvered shutters on most windows are an upgrade from regular window blinds. Beautiful, refinished hardwoods throughout the home. Enjoy a nice sized storage room for your outdoor equipment, seasonal decor, etc. Now let's talk about location! Convenient to AnMed, Anderson University, Downtown and all that Greenville Street has to offer.
Contact an agent
Home facts
- Listing ID #:20292842
- Added:91 day(s) ago
- Updated:December 23, 2025 at 02:23 PM
Rooms and interior
- Bedrooms:3
- Total bathrooms:2
- Full bathrooms:2
Heating and cooling
- Cooling:Central Air, Electric
- Heating:Central, Electric
Structure and exterior
- Roof:Composition, Shingle
- Lot area:0.83 Acres
Schools
- High school:Tl Hanna High
- Middle school:Mccants Middle
- Elementary school:Concord Elem
Utilities
- Water:Public
- Sewer:Public Sewer
Finances and disclosures
- Price:$329,000
New listings near 2025 Sheldon Drive
- New
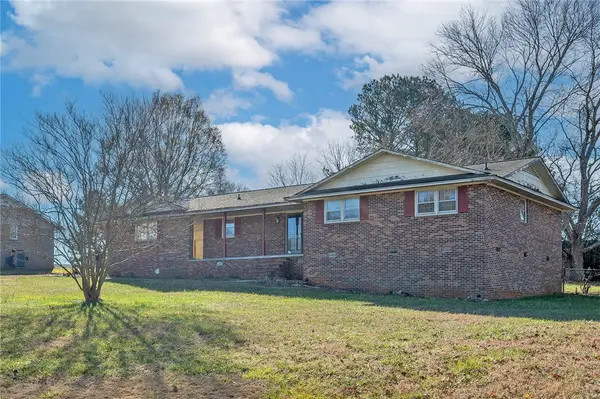 $225,000Active3 beds 2 baths
$225,000Active3 beds 2 baths221 Greenland Road, Anderson, SC 29626
MLS# 20295726Listed by: KELLER WILLIAMS GREENVILLE UPSTATE - New
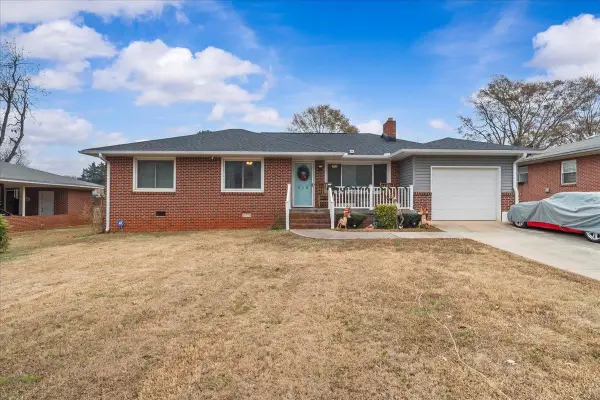 $229,900Active3 beds 2 baths1,593 sq. ft.
$229,900Active3 beds 2 baths1,593 sq. ft.510 Visage Drive, Anderson, SC 29626
MLS# 331890Listed by: CENTURY 21 BLACKWELL & CO - New
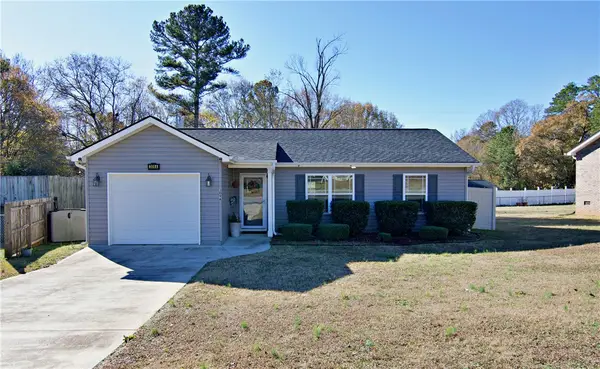 $194,900Active2 beds 1 baths1,003 sq. ft.
$194,900Active2 beds 1 baths1,003 sq. ft.309A Camellia Drive, Anderson, SC 29625
MLS# 20295708Listed by: LAKE LIFE REALTY - New
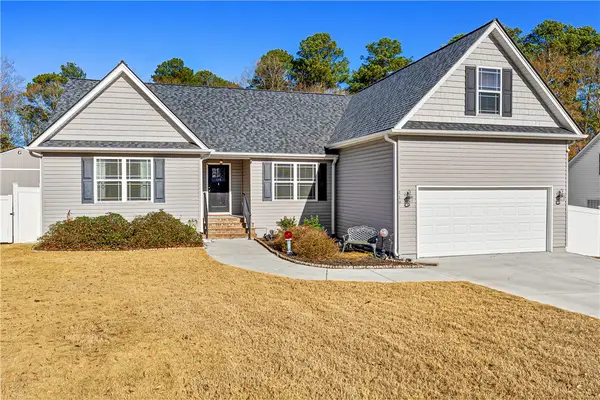 $315,000Active4 beds 2 baths1,964 sq. ft.
$315,000Active4 beds 2 baths1,964 sq. ft.119 Amberwood Drive, Anderson, SC 29621
MLS# 20295705Listed by: LIVING DOWN SOUTH REALTY - New
 $282,000Active3 beds 2 baths
$282,000Active3 beds 2 baths304 Stonehaven Drive, Anderson, SC 29625
MLS# 1577526Listed by: BHHS C DAN JOYNER - MIDTOWN - New
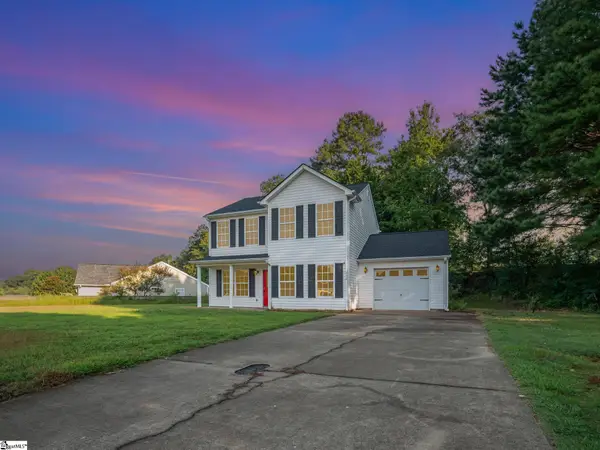 $249,000Active3 beds 4 baths
$249,000Active3 beds 4 baths658 Hunters Lane, Anderson, SC 29625
MLS# 1577510Listed by: KELLER WILLIAMS GRV UPST - New
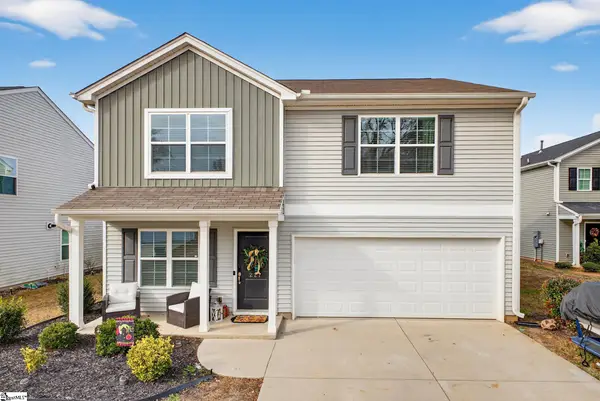 $290,000Active4 beds 3 baths
$290,000Active4 beds 3 baths227 Celebration Avenue, Anderson, SC 29625
MLS# 1577467Listed by: REEDY PROPERTY GROUP, INC - New
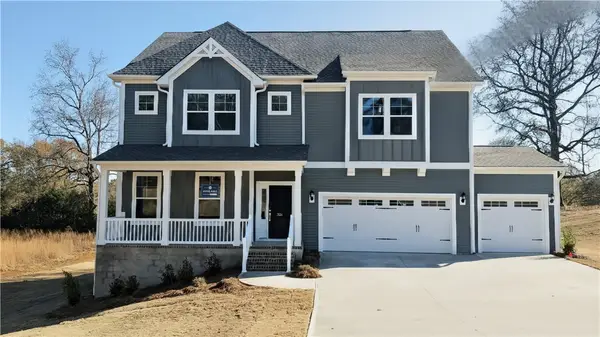 $516,000Active4 beds 4 baths2,989 sq. ft.
$516,000Active4 beds 4 baths2,989 sq. ft.3124 Midway Road #lot 94, Anderson, SC 29621
MLS# 20295685Listed by: CLAYTON PROPERTIES GROUP DBA - MUNGO HOMES - New
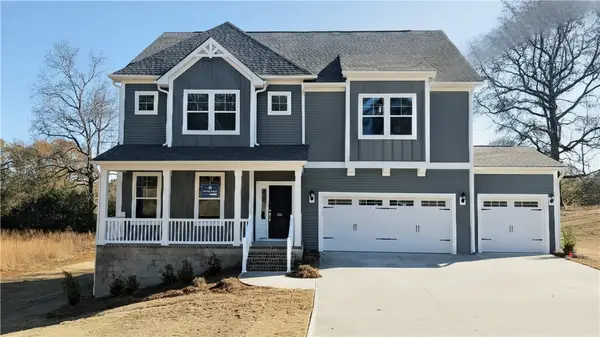 $499,000Active4 beds 4 baths2,719 sq. ft.
$499,000Active4 beds 4 baths2,719 sq. ft.3140 Midway Road, Anderson, SC 29621
MLS# 20295629Listed by: CLAYTON PROPERTIES GROUP DBA - MUNGO HOMES - New
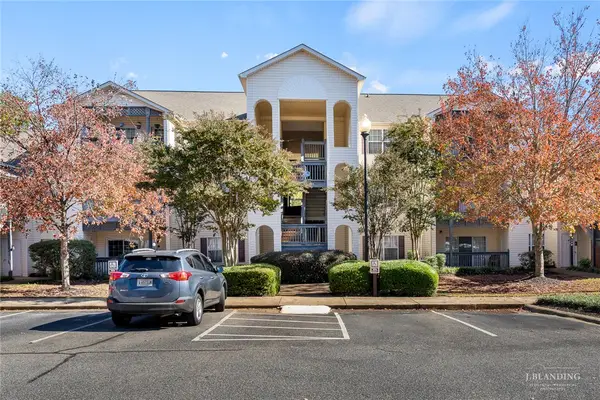 $154,900Active1 beds 1 baths
$154,900Active1 beds 1 baths111 Wexford Drive #303, Anderson, SC 29621
MLS# 20295657Listed by: WESTERN UPSTATE KELLER WILLIAM
