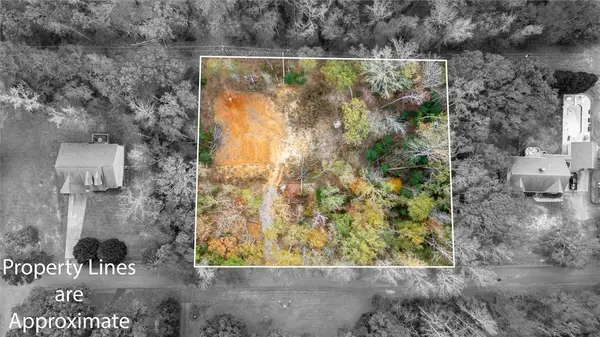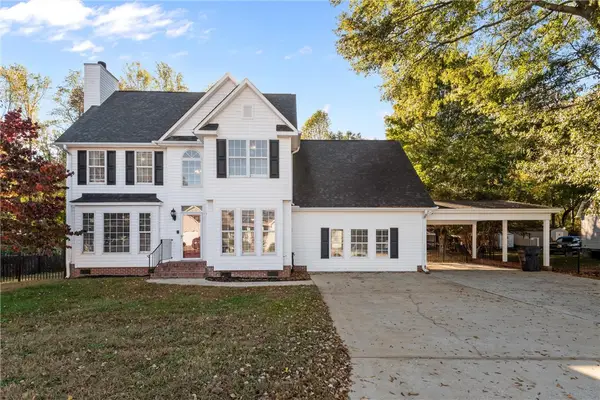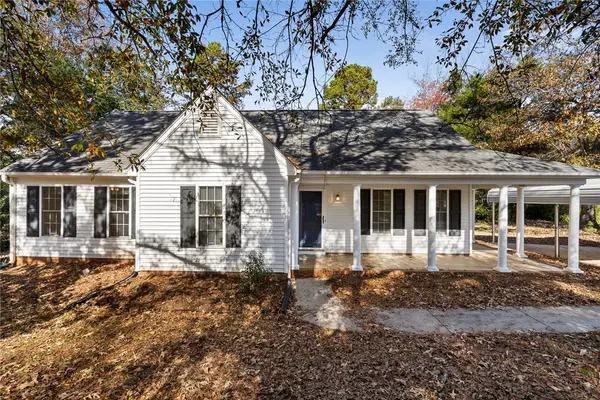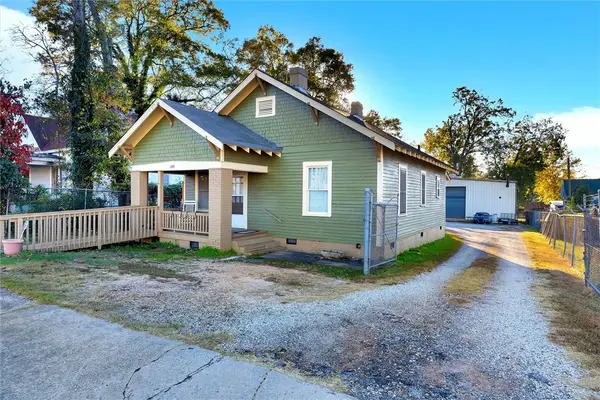204 Beauregard Avenue, Anderson, SC 29625
Local realty services provided by:Better Homes and Gardens Real Estate Medley
204 Beauregard Avenue,Anderson, SC 29625
$199,900
- 3 Beds
- 2 Baths
- 1,754 sq. ft.
- Single family
- Active
Listed by: cynthia daniel
Office: bhhs c dan joyner - anderson
MLS#:20293460
Source:SC_AAR
Price summary
- Price:$199,900
- Price per sq. ft.:$113.97
About this home
WELCOME to 204 Beauregard Ave., a property offering LOCATION, LOCATION, LOCATION, with lots of space inside and out. The LARGE, level YARD, welcomes you as you arrive at your new address, and the space continues as you enter the home, into a large, eat-in kitchen, large bedrooms, updated bathrooms, large closets, and multiple spaces that can be used as an extra bedroom, a dining room or office. The charm, character and potential of this home will wow you with its wood burning fireplace, large picture windows, French doors, original hardwood floors, painted exterior brick, all packaged in a quiet, older, established neighborhood in Anderson, with a convenient location. Outside you will discover a fenced back yard, a patio attached to the carport, leading into the back yard, and multiple storage options. Pack up! Your new address is waiting. Owner wishes to sell the property in AS-IS condition. Roof was replaced in 2023. In 2024, both bathrooms were updated, HVAC repairs were made & ductwork replaced, per seller.
Contact an agent
Home facts
- Listing ID #:20293460
- Added:37 day(s) ago
- Updated:November 15, 2025 at 04:57 PM
Rooms and interior
- Bedrooms:3
- Total bathrooms:2
- Full bathrooms:2
- Living area:1,754 sq. ft.
Heating and cooling
- Cooling:Central Air, Electric
- Heating:Central, Electric
Structure and exterior
- Roof:Architectural, Shingle
- Building area:1,754 sq. ft.
- Lot area:0.52 Acres
Schools
- High school:Westside High
- Middle school:Robert Anderson Middle
- Elementary school:Whitehall Elem
Utilities
- Sewer:Public Sewer
Finances and disclosures
- Price:$199,900
- Price per sq. ft.:$113.97
New listings near 204 Beauregard Avenue
- New
 $40,000Active0.95 Acres
$40,000Active0.95 Acres1020 Green Willow Trail, Anderson, SC 29625
MLS# 20294766Listed by: EXP REALTY, LLC - New
 $580,000Active3 beds 3 baths
$580,000Active3 beds 3 baths410 Holly Ridge Drive, Anderson, SC 29621
MLS# 20294657Listed by: EXP REALTY - CLEVER PEOPLE - New
 $274,000Active3 beds 2 baths1,400 sq. ft.
$274,000Active3 beds 2 baths1,400 sq. ft.427 Gibson Road, Anderson, SC 29625
MLS# 20294750Listed by: KELLER WILLIAMS GREENVILLE CEN - New
 $475,000Active3 beds 3 baths2,585 sq. ft.
$475,000Active3 beds 3 baths2,585 sq. ft.1441 Providence Church Road, Anderson, SC 29626
MLS# 20294435Listed by: TLCOX AND COMPANY - New
 $160,000Active3 beds 1 baths1,317 sq. ft.
$160,000Active3 beds 1 baths1,317 sq. ft.1000 Sullivan Street, Anderson, SC 29624
MLS# 20294752Listed by: CENTURY 21 PROPERTIES PLUS  $350,000Pending4 beds 3 baths2,395 sq. ft.
$350,000Pending4 beds 3 baths2,395 sq. ft.607 Laurel Creek Drive, Anderson, SC 29621
MLS# 20294012Listed by: BHHS C DAN JOYNER - ANDERSON- New
 $275,000Active3 beds 3 baths2,300 sq. ft.
$275,000Active3 beds 3 baths2,300 sq. ft.1609 Northlake Drive, Anderson, SC 29625
MLS# 20294634Listed by: DHP REAL ESTATE, LLC - New
 $262,500Active3 beds 2 baths1,300 sq. ft.
$262,500Active3 beds 2 baths1,300 sq. ft.2041 Cardinal Park Drive, Anderson, SC 29621
MLS# 20294696Listed by: BHHS C DAN JOYNER - ANDERSON - New
 $245,000Active3 beds 2 baths1,415 sq. ft.
$245,000Active3 beds 2 baths1,415 sq. ft.1000 Shadow Lane, Anderson, SC 29625
MLS# 20294552Listed by: WESTERN UPSTATE KELLER WILLIAM - New
 $495,000Active2 beds 2 baths1,292 sq. ft.
$495,000Active2 beds 2 baths1,292 sq. ft.609 Fair Street, Anderson, SC 29625
MLS# 20294721Listed by: CHARLES H. KNIGHT, LLC
