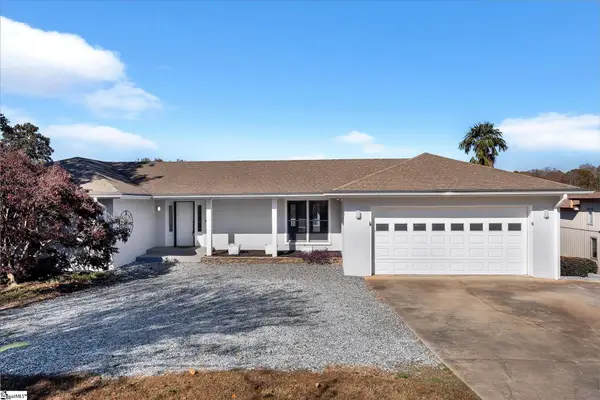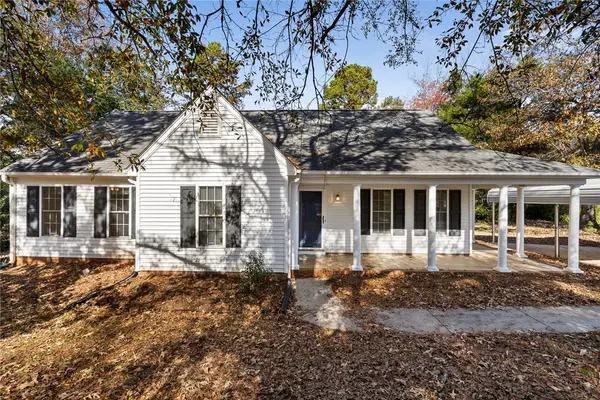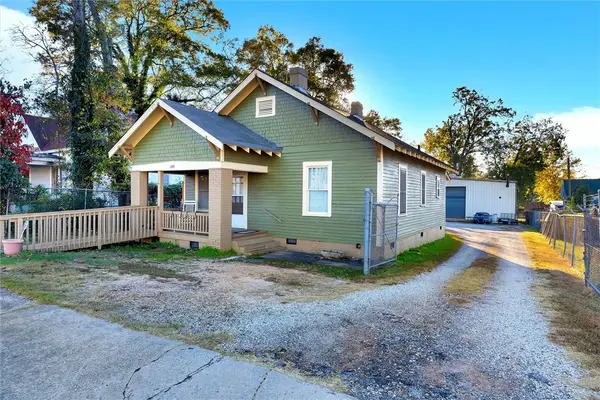207 Ashwood Lane, Anderson, SC 29625
Local realty services provided by:Better Homes and Gardens Real Estate Medley
207 Ashwood Lane,Anderson, SC 29625
$295,000
- 3 Beds
- 3 Baths
- - sq. ft.
- Single family
- Pending
Listed by: arden stelly
Office: bhhs c dan joyner - anderson
MLS#:1565822
Source:SC_GGAR
Price summary
- Price:$295,000
- Monthly HOA dues:$16.67
About this home
Welcome to 207 Ashwood Lane—where convenience meets comfort in this beautifully maintained home completed in 2020. Nestled just off Centerville Road in Ashwood Subdivision in Anderson, this 3-bedroom, 2.5-bath residence offers easy access to shopping, dining, and schools while providing a peaceful neighborhood setting. Step inside to discover a thoughtfully designed layout that blends style and functionality. The bright and open main level features durable luxury vinyl tile (LVT) flooring throughout, creating a cohesive and low-maintenance space ideal for everyday living. The spacious living room flows seamlessly into the dining area and kitchen, where you’ll find granite countertops, a tile backsplash, and a pantry for ample storage. The dining area overlooks the backyard, adding a touch of charm to mealtimes. Upstairs, the vaulted-ceiling primary suite provides a relaxing retreat with a generous walk-in closet and dual vanities. A flexible loft, two additional bedrooms, a full bath, and a convenient upstairs laundry complete the upper level. Enjoy evenings on the back deck overlooking lush green grass and thoughtfully designed landscaping. Whether you’re looking for convenience, space, or style—this home checks all the boxes at a fantastic price point! All measurements provided are approximate. Seller's USDA mortgage could be assumable at a low rate.
Contact an agent
Home facts
- Year built:2020
- Listing ID #:1565822
- Added:98 day(s) ago
- Updated:November 15, 2025 at 09:06 AM
Rooms and interior
- Bedrooms:3
- Total bathrooms:3
- Full bathrooms:2
- Half bathrooms:1
Heating and cooling
- Heating:Electric, Heat Pump
Structure and exterior
- Roof:Architectural
- Year built:2020
- Lot area:0.21 Acres
Schools
- High school:Westside
- Middle school:Robert Anderson
- Elementary school:Centerville
Utilities
- Water:Public
- Sewer:Public Sewer
Finances and disclosures
- Price:$295,000
- Tax amount:$1,111
New listings near 207 Ashwood Lane
- New
 $580,000Active3 beds 3 baths
$580,000Active3 beds 3 baths410 Holly Ridge Drive, Anderson, SC 29621
MLS# 1574974Listed by: EXP REALTY - CLEVER PEOPLE - Open Sun, 2 to 4pmNew
 $699,900Active3 beds 2 baths
$699,900Active3 beds 2 baths310 Green Hill Drive, Anderson, SC 29621
MLS# 1574802Listed by: PRODUCER REALTY LLC - New
 $274,000Active3 beds 2 baths1,400 sq. ft.
$274,000Active3 beds 2 baths1,400 sq. ft.427 Gibson Road, Anderson, SC 29625
MLS# 20294750Listed by: KELLER WILLIAMS GREENVILLE CEN - New
 $475,000Active3 beds 3 baths2,585 sq. ft.
$475,000Active3 beds 3 baths2,585 sq. ft.1441 Providence Church Road, Anderson, SC 29626
MLS# 20294435Listed by: TLCOX AND COMPANY - New
 $160,000Active3 beds 1 baths1,317 sq. ft.
$160,000Active3 beds 1 baths1,317 sq. ft.1000 Sullivan Street, Anderson, SC 29624
MLS# 20294752Listed by: CENTURY 21 PROPERTIES PLUS - New
 $880,000Active4 beds 4 baths
$880,000Active4 beds 4 baths3004 Barefoot Trail, Anderson, SC 29621
MLS# 1574794Listed by: BHHS C DAN JOYNER - ANDERSON - New
 $275,000Active3 beds 3 baths2,300 sq. ft.
$275,000Active3 beds 3 baths2,300 sq. ft.1609 Northlake Drive, Anderson, SC 29625
MLS# 20294634Listed by: DHP REAL ESTATE, LLC - New
 $262,500Active3 beds 2 baths1,300 sq. ft.
$262,500Active3 beds 2 baths1,300 sq. ft.2041 Cardinal Park Drive, Anderson, SC 29621
MLS# 20294696Listed by: BHHS C DAN JOYNER - ANDERSON - New
 $245,000Active3 beds 2 baths1,415 sq. ft.
$245,000Active3 beds 2 baths1,415 sq. ft.1000 Shadow Lane, Anderson, SC 29625
MLS# 20294552Listed by: WESTERN UPSTATE KELLER WILLIAM - New
 $495,000Active2 beds 2 baths1,292 sq. ft.
$495,000Active2 beds 2 baths1,292 sq. ft.609 Fair Street, Anderson, SC 29625
MLS# 20294721Listed by: CHARLES H. KNIGHT, LLC
