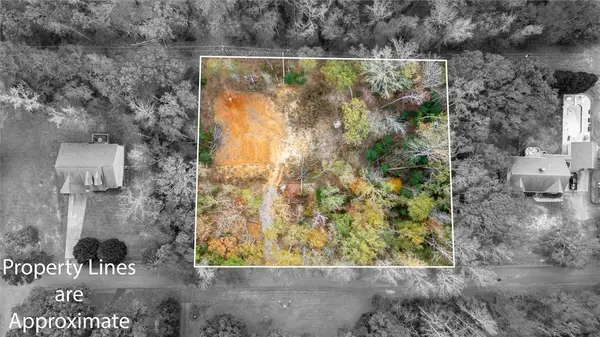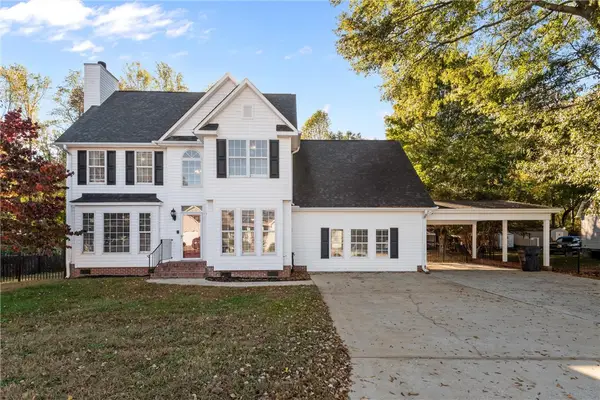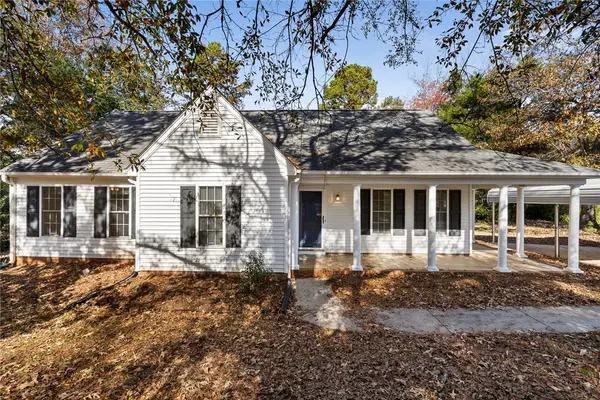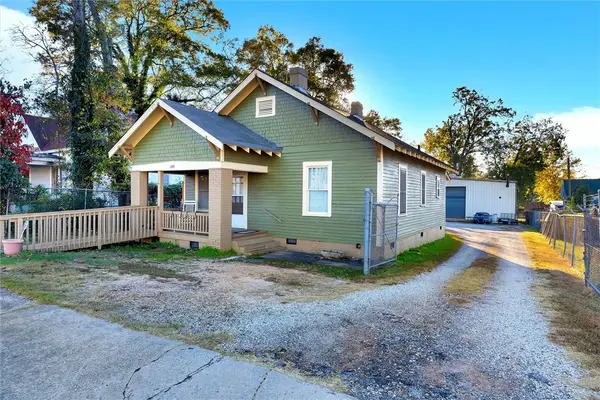207 W Green Chase, Anderson, SC 29621
Local realty services provided by:Better Homes and Gardens Real Estate Medley
207 W Green Chase,Anderson, SC 29621
$355,000
- 3 Beds
- 2 Baths
- 2,009 sq. ft.
- Single family
- Active
Listed by: suzette christopher, tammy campbell
Office: re/max executive
MLS#:20287984
Source:SC_AAR
Price summary
- Price:$355,000
- Price per sq. ft.:$176.7
- Monthly HOA dues:$90
About this home
Back on the market with a new HVAC! MOTIVATED SELLERS.....BRING ALL OFFERS. Home is being sold "AS IS" All Brick home located in The Greens at Cobbs Glen ! All main living areas of the home consist of beautifully maintained hardwood floors. The main entry of the home leads to a Lovely Living room with a beautiful fire place and open to the dining room. The open dining room has lots of windows for plenty of natural lighting. Just to the left of the dining room is the Kitchen with Granite counter tops and beautiful wood cabinets that have been customized with deep pull out drawers. Just to the left of the living room is a HUGE Family Room that will be great for those large family gatherings. This Cozy home has a split floor plan with the Primary bedroom to the left and two additional bedrooms and hall bath on the right side of the home. The Primary bedroom has a large walk in closet, with the primary bath having a separate walk in shower and a jetted tub. The backyard is perfect for entertaining as it is boasts virtually maintenance free Trex decking and a remote control canopy that provides shade for those hot summer days. THAT'S NOT ALL, a walk way from the deck leads to a beautiful screened Gazebo with electricity and ceiling fan to keep you cool. The deck and Gazebo overlook the very well maintained golf cart path that runs behind the home. The Cobbs Glen Country Club has a beautiful golf course, swimming pool, tennis courts and club house. Memberships are sold separately and are not included in the HOA fee for The Greens at Cobbs Glen. **agents be sure to read “remarks” section in the mls.**
Contact an agent
Home facts
- Year built:2003
- Listing ID #:20287984
- Added:175 day(s) ago
- Updated:November 15, 2025 at 04:58 PM
Rooms and interior
- Bedrooms:3
- Total bathrooms:2
- Full bathrooms:2
- Living area:2,009 sq. ft.
Heating and cooling
- Cooling:Central Air, Electric
- Heating:Central, Gas
Structure and exterior
- Roof:Architectural, Shingle
- Year built:2003
- Building area:2,009 sq. ft.
Schools
- High school:Tl Hanna High
- Middle school:Glenview Middle
- Elementary school:Midway Elem
Utilities
- Water:Public
- Sewer:Public Sewer
Finances and disclosures
- Price:$355,000
- Price per sq. ft.:$176.7
New listings near 207 W Green Chase
- New
 $40,000Active0.95 Acres
$40,000Active0.95 Acres1020 Green Willow Trail, Anderson, SC 29625
MLS# 20294766Listed by: EXP REALTY, LLC - New
 $580,000Active3 beds 3 baths
$580,000Active3 beds 3 baths410 Holly Ridge Drive, Anderson, SC 29621
MLS# 20294657Listed by: EXP REALTY - CLEVER PEOPLE - New
 $274,000Active3 beds 2 baths1,400 sq. ft.
$274,000Active3 beds 2 baths1,400 sq. ft.427 Gibson Road, Anderson, SC 29625
MLS# 20294750Listed by: KELLER WILLIAMS GREENVILLE CEN - New
 $475,000Active3 beds 3 baths2,585 sq. ft.
$475,000Active3 beds 3 baths2,585 sq. ft.1441 Providence Church Road, Anderson, SC 29626
MLS# 20294435Listed by: TLCOX AND COMPANY - New
 $160,000Active3 beds 1 baths1,317 sq. ft.
$160,000Active3 beds 1 baths1,317 sq. ft.1000 Sullivan Street, Anderson, SC 29624
MLS# 20294752Listed by: CENTURY 21 PROPERTIES PLUS  $350,000Pending4 beds 3 baths2,395 sq. ft.
$350,000Pending4 beds 3 baths2,395 sq. ft.607 Laurel Creek Drive, Anderson, SC 29621
MLS# 20294012Listed by: BHHS C DAN JOYNER - ANDERSON- New
 $275,000Active3 beds 3 baths2,300 sq. ft.
$275,000Active3 beds 3 baths2,300 sq. ft.1609 Northlake Drive, Anderson, SC 29625
MLS# 20294634Listed by: DHP REAL ESTATE, LLC - New
 $262,500Active3 beds 2 baths1,300 sq. ft.
$262,500Active3 beds 2 baths1,300 sq. ft.2041 Cardinal Park Drive, Anderson, SC 29621
MLS# 20294696Listed by: BHHS C DAN JOYNER - ANDERSON - New
 $245,000Active3 beds 2 baths1,415 sq. ft.
$245,000Active3 beds 2 baths1,415 sq. ft.1000 Shadow Lane, Anderson, SC 29625
MLS# 20294552Listed by: WESTERN UPSTATE KELLER WILLIAM - New
 $495,000Active2 beds 2 baths1,292 sq. ft.
$495,000Active2 beds 2 baths1,292 sq. ft.609 Fair Street, Anderson, SC 29625
MLS# 20294721Listed by: CHARLES H. KNIGHT, LLC
