209 Tiger Lily Drive, Anderson, SC 29621
Local realty services provided by:Better Homes and Gardens Real Estate Medley
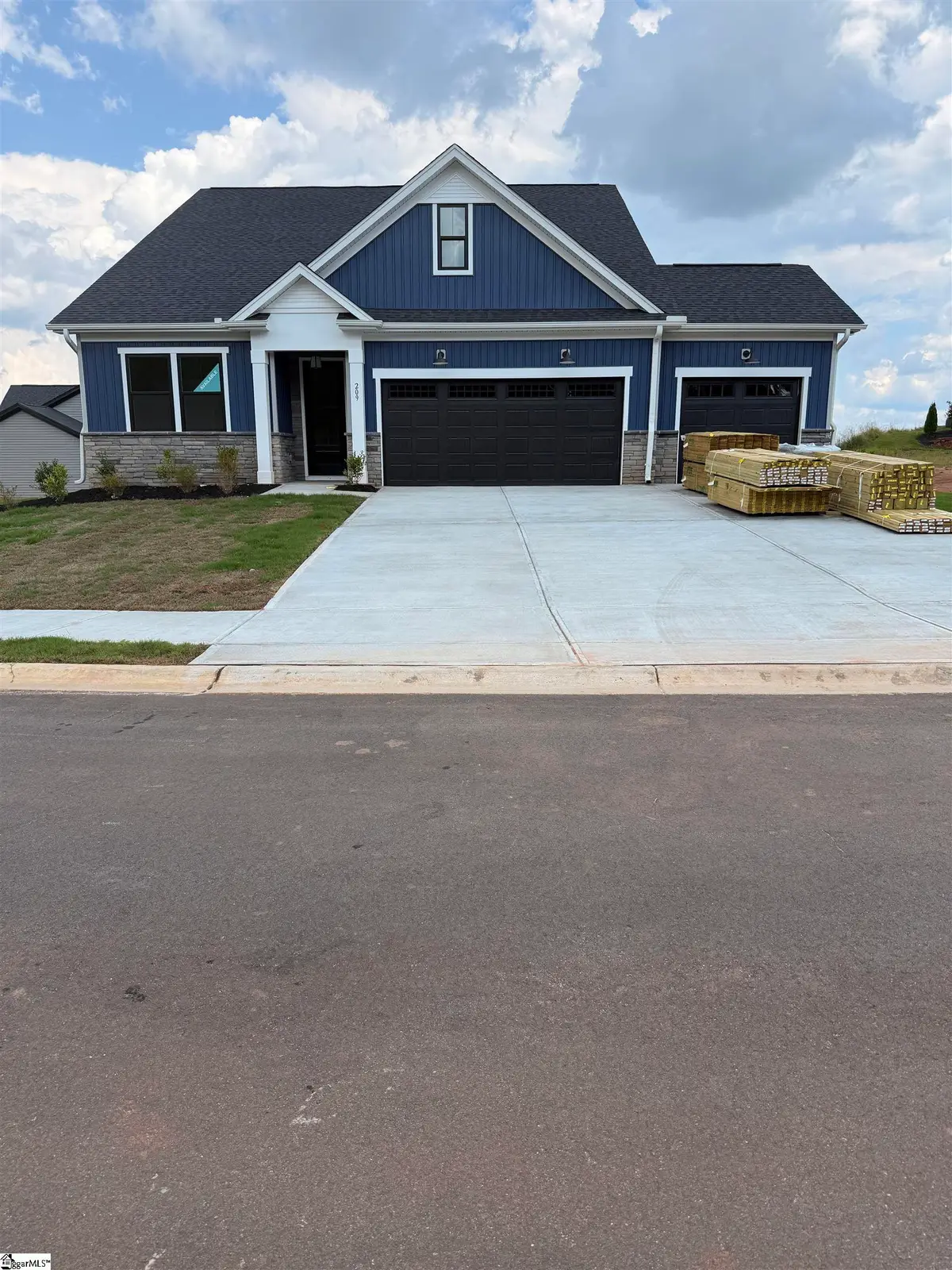


209 Tiger Lily Drive,Anderson, SC 29621
$508,965
- 4 Beds
- 3 Baths
- - sq. ft.
- Single family
- Active
Listed by:marcia jarisch
Office:hq real estate, llc.
MLS#:1566651
Source:SC_GGAR
Price summary
- Price:$508,965
- Monthly HOA dues:$45.83
About this home
Live Beautifully in the Sought-After Greenbrier Floor Plan This nearly 2,500 sq. ft. masterpiece by Hunter Quinn Homes blends timeless craftsmanship with today’s most desirable finishes—and it’s all set in an incredible location in Anderson, SC. Just minutes from high-demand schools, shopping, dining, and the sparkling waters of Lake Hartwell, this home offers the lifestyle you’ve been waiting for. Step inside and be greeted by open, light-filled spaces with upgraded details at every turn. The chef’s kitchen is built to impress with quartz countertops, upgraded cabinetry, gas cooktop with pot filler, built-in microwave and wall oven, and a charming white farmhouse sink. The kitchen flows seamlessly into the living area, where a gas fireplace with logs sets the perfect mood for cozy evenings at home. With 4 spacious bedrooms plus a dedicated study/home office (or optional 5th bedroom) and 2.5 baths, this home adapts beautifully to your needs. Upstairs, hardwood stairs lead to a versatile bonus room and private bedroom—ideal for guests or teens. The luxurious owner’s suite is your retreat, complete with a free-standing soaking tub and a floor-to-ceiling tiled shower—a true spa-like experience. No detail was overlooked, from craftsman-style trim to upgraded fixtures and cabinet hardware. Additional highlights include: ? Hard-to-find 3-car garage ? All appliances included – refrigerator, washer, and dryer! ? No carpet on the main level – durable, stylish laminate flooring ? Covered rear porch for outdoor living ? Fenced backyard for kids and pets to play safely Whether you’re unwinding at home, heading to the lake for a day of fun, or enjoying the convenience of nearby shopping and restaurants, this home places you in the heart of it all. ?? Anderson, SC – where comfort, convenience, and community come together. Don’t miss your chance to make the Greenbrier your forever home.
Contact an agent
Home facts
- Year built:2025
- Listing Id #:1566651
- Added:1 day(s) ago
- Updated:August 16, 2025 at 10:36 PM
Rooms and interior
- Bedrooms:4
- Total bathrooms:3
- Full bathrooms:2
- Half bathrooms:1
Heating and cooling
- Cooling:Electric
- Heating:Natural Gas
Structure and exterior
- Roof:Architectural
- Year built:2025
- Lot area:0.29 Acres
Schools
- High school:T. L. Hanna
- Middle school:Glenview
- Elementary school:Midway
Utilities
- Water:Public
- Sewer:Public Sewer
Finances and disclosures
- Price:$508,965
New listings near 209 Tiger Lily Drive
- New
 $127,000Active5.9 Acres
$127,000Active5.9 AcresLot 10 High Shoals Road, Anderson, SC 29621
MLS# 20291534Listed by: SOUTHERN LAND EXCHANGE, LLC - New
 $247,000Active14.53 Acres
$247,000Active14.53 AcresLot 8 and Lot 9 High Shoals Road, Anderson, SC 29621
MLS# 20291536Listed by: SOUTHERN LAND EXCHANGE, LLC 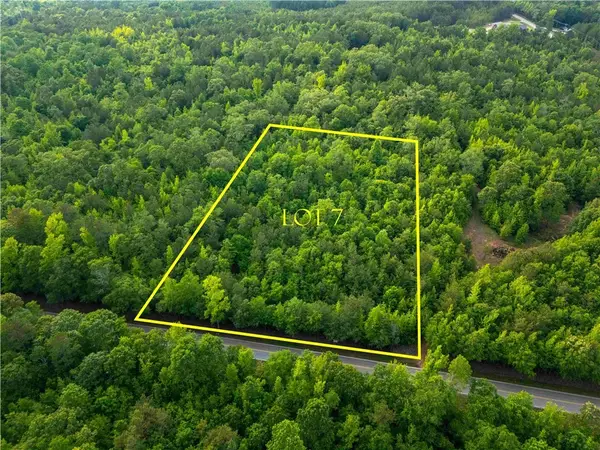 $87,000Active2.27 Acres
$87,000Active2.27 AcresLot 7 High Shoals Road, Anderson, SC 29621
MLS# 20286868Listed by: SOUTHERN LAND EXCHANGE, LLC- New
 $3,200,000Active71.98 Acres
$3,200,000Active71.98 Acres3824 Dobbins Bridge Road, Anderson, SC 29626
MLS# 20291530Listed by: CARTER OUTDOOR REALTY - New
 $129,000Active8.78 Acres
$129,000Active8.78 AcresLot 8 High Shoals Road, Anderson, SC 29621
MLS# 20291531Listed by: SOUTHERN LAND EXCHANGE, LLC - New
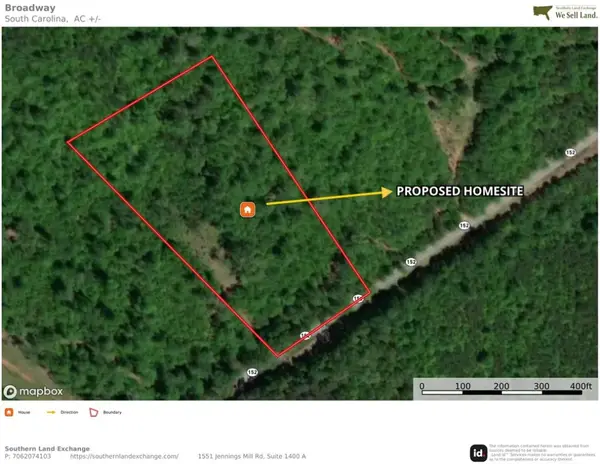 $123,000Active5.75 Acres
$123,000Active5.75 AcresLot 9 High Shoals Road, Anderson, SC 29621
MLS# 20291533Listed by: SOUTHERN LAND EXCHANGE, LLC - New
 $185,000Active3 beds 2 baths
$185,000Active3 beds 2 baths405 Northlake Drive, Anderson, SC 29625
MLS# 1566640Listed by: BHHS C DAN JOYNER - MIDTOWN - New
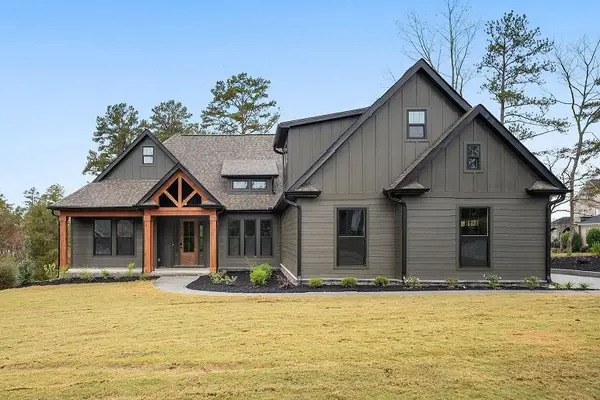 $685,000Active4 beds 4 baths2,891 sq. ft.
$685,000Active4 beds 4 baths2,891 sq. ft.527 Nautical Way, Anderson, SC 29625
MLS# 20291524Listed by: HQ REAL ESTATE, LLC (22377) - New
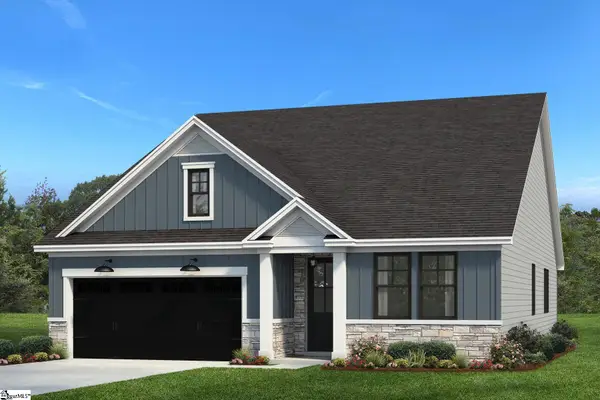 $452,595Active4 beds 3 baths
$452,595Active4 beds 3 baths130 Tiger Lily Drive, Anderson, SC 29621
MLS# 1566616Listed by: HQ REAL ESTATE, LLC
