231 Silo Ridge Drive, Anderson, SC 29621
Local realty services provided by:Better Homes and Gardens Real Estate Medley
231 Silo Ridge Drive,Anderson, SC 29621
$231,990
- 3 Beds
- 3 Baths
- 1,587 sq. ft.
- Townhouse
- Active
Listed by: chelsea cathcart
Office: drb group south carolina, llc.
MLS#:20292614
Source:SC_AAR
Price summary
- Price:$231,990
- Price per sq. ft.:$146.18
About this home
Proposed Construction Opportunity! Customize the home by visiting the design center to pick colors and options. Price listed is before options are added.
Welcome to Silo Ridge! New townhomes in Anderson, SC just off of Hwy 81!
Step inside this beautifully designed home featuring an open-concept layout perfect for everyday living and entertaining. The heart of the home is the stunning kitchen with a 9-foot center island, seamlessly flowing into the bright family room and cozy breakfast area—ideal for gatherings or quiet mornings. Other features of the kitchen include dark cabinets, granite countertops and stainless steel electric appliances. Upstairs you’ll find three generously sized bedrooms, two full bathrooms, and a convenient laundry room. The spacious Primary suite offers a large walk-in closet and a private bath with dual vanities for a touch of luxury. Exterior highlights include outside storage, a 1-car garage, and a two-car parking pad. An added plus is your lawn maintenance is taken care of so you will have more time to enjoy your new home!
Discover a lifestyle that blends comfort and convenience. Premier location just off HWY 81, minutes away from shopping, restaurants, and entertainment opportunities. Only 2 miles from the sought after T.L. Hanna High School and less than 15 minutes from Anderson University and the Downtown Anderson area. Easy access to the entire upstate with I-85 under 3 miles away!
These proven floorplans have flexible designs for all lifestyles with main or second level primary suites, spacious open concept layouts, modern kitchens, and eye-catching craftsman style exteriors.
With low maintenance living and the notable surrounding area Silo Ridge is an exceptional community in a premier location.
Come by today for more information and make Silo Ridge your new home!
Contact an agent
Home facts
- Listing ID #:20292614
- Added:95 day(s) ago
- Updated:December 17, 2025 at 06:56 PM
Rooms and interior
- Bedrooms:3
- Total bathrooms:3
- Full bathrooms:2
- Half bathrooms:1
- Living area:1,587 sq. ft.
Heating and cooling
- Cooling:Central Air, Electric
- Heating:Natural Gas
Structure and exterior
- Roof:Architectural, Shingle
- Building area:1,587 sq. ft.
Schools
- High school:Tl Hanna High
- Middle school:Glenview Middle
- Elementary school:Midway Elem
Utilities
- Water:Public
- Sewer:Public Sewer
Finances and disclosures
- Price:$231,990
- Price per sq. ft.:$146.18
New listings near 231 Silo Ridge Drive
- New
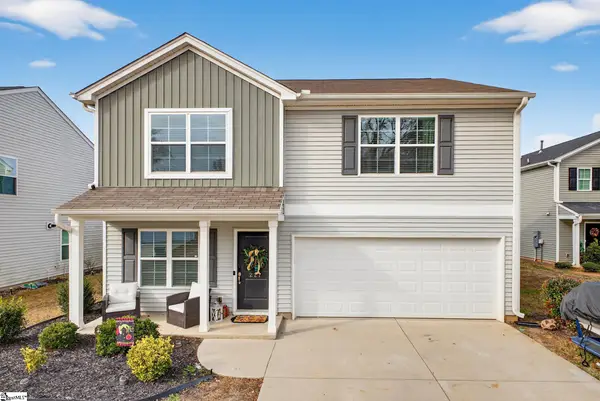 $290,000Active4 beds 3 baths
$290,000Active4 beds 3 baths227 Celebration Avenue, Anderson, SC 29625
MLS# 1577467Listed by: REEDY PROPERTY GROUP, INC - New
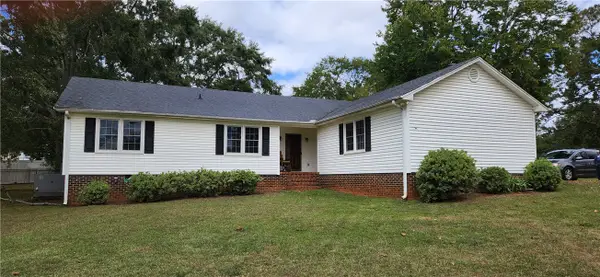 $282,000Active3 beds 2 baths
$282,000Active3 beds 2 baths304 Stonehaven Drive, Anderson, SC 29625
MLS# 20295548Listed by: BHHS C DAN JOYNER - OFFICE A - New
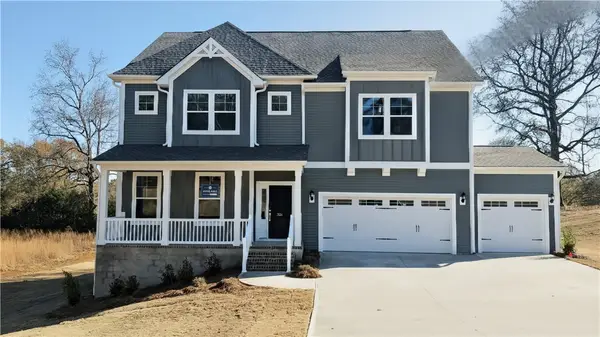 $516,000Active4 beds 4 baths2,989 sq. ft.
$516,000Active4 beds 4 baths2,989 sq. ft.3124 Midway Road #lot 94, Anderson, SC 29621
MLS# 20295685Listed by: CLAYTON PROPERTIES GROUP DBA - MUNGO HOMES - New
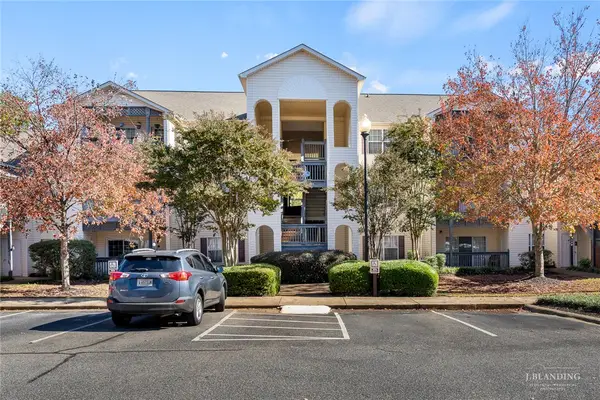 $154,900Active1 beds 1 baths
$154,900Active1 beds 1 baths111 Wexford Drive #303, Anderson, SC 29621
MLS# 20295657Listed by: WESTERN UPSTATE KELLER WILLIAM - New
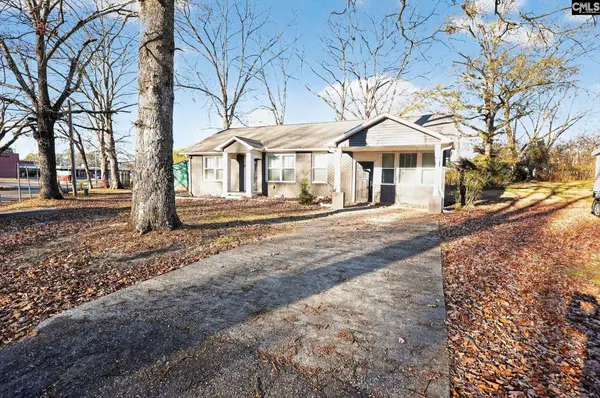 $204,900Active3 beds 2 baths1,459 sq. ft.
$204,900Active3 beds 2 baths1,459 sq. ft.220 Marlon Avenue, Anderson, SC 29624
MLS# 623564Listed by: TRELORA REALTY INC - New
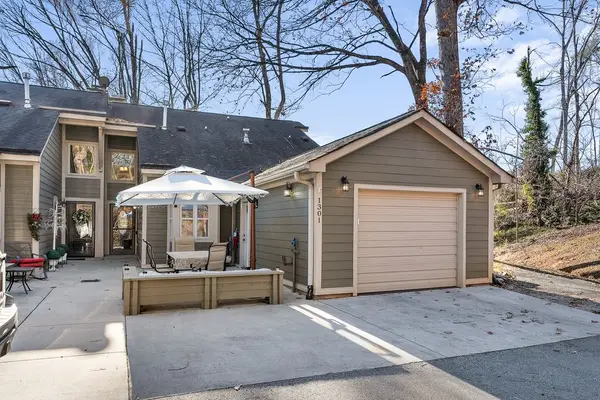 $359,900Active3 beds 4 baths2,509 sq. ft.
$359,900Active3 beds 4 baths2,509 sq. ft.1301 Leeward Road, Anderson, SC 29625
MLS# 20295625Listed by: BHHS C DAN JOYNER - ANDERSON - New
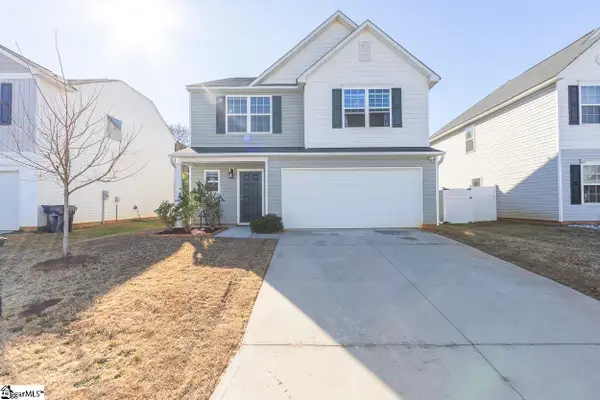 $259,000Active4 beds 3 baths
$259,000Active4 beds 3 baths123 Elmhurst Lane, Anderson, SC 29621
MLS# 1577394Listed by: WESTERN UPSTATE KELLER WILLIAM - New
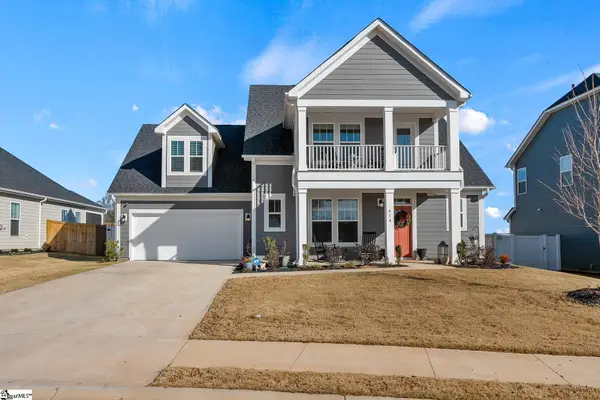 $465,000Active4 beds 4 baths
$465,000Active4 beds 4 baths619 Wh Kay Lane, Anderson, SC 29621
MLS# 1577395Listed by: WESTERN UPSTATE KELLER WILLIAM - New
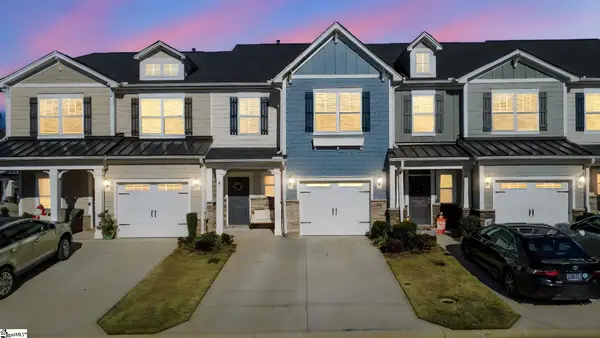 $354,999Active3 beds 3 baths
$354,999Active3 beds 3 baths213 Nautique Court, Anderson, SC 29625
MLS# 1577386Listed by: BHHS C DAN JOYNER - MIDTOWN - Open Sun, 1 to 3pmNew
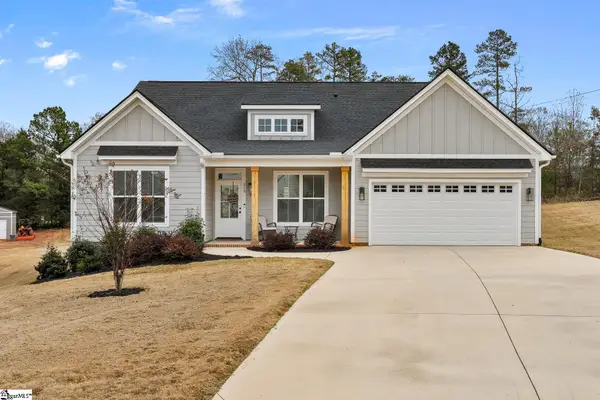 $430,000Active4 beds 2 baths
$430,000Active4 beds 2 baths215 Timothy Court, Anderson, SC 29621
MLS# 1577389Listed by: WESTERN UPSTATE KELLER WILLIAM
