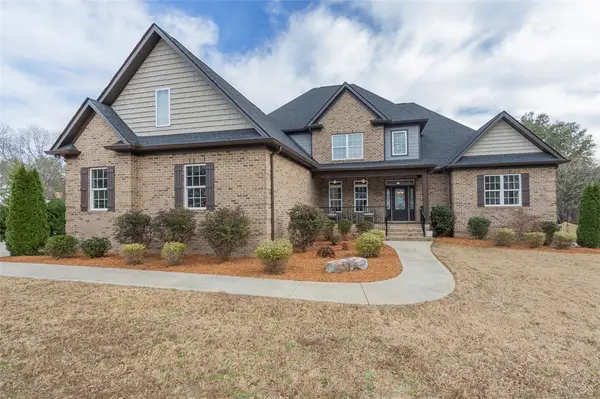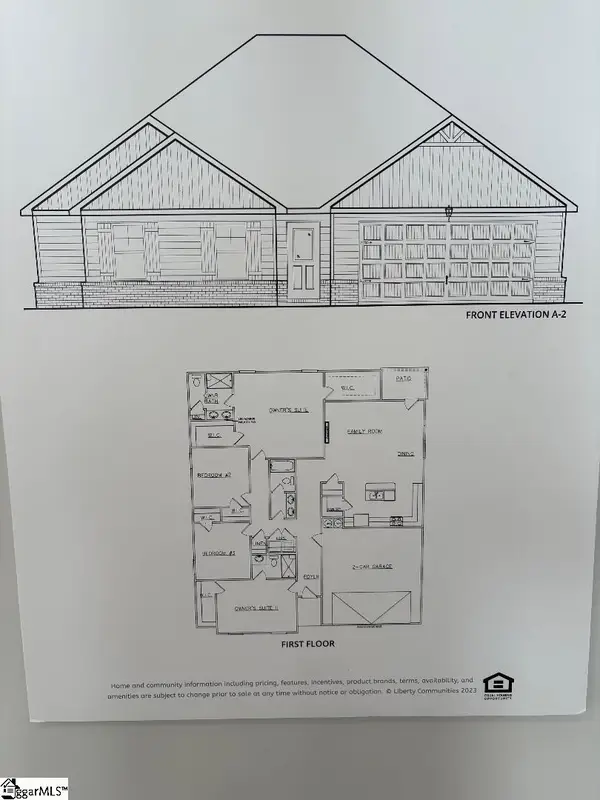2402 Warriors Path, Anderson, SC 29621
Local realty services provided by:Better Homes and Gardens Real Estate Young & Company
2402 Warriors Path,Anderson, SC 29621
$575,000
- 3 Beds
- 3 Baths
- - sq. ft.
- Single family
- Pending
Listed by: jennifer durham
Office: charles h. knight, llc.
MLS#:1563264
Source:SC_GGAR
Price summary
- Price:$575,000
- Monthly HOA dues:$54.17
About this home
Have you been searching for a home with a vacation atmosphere? Then check out this home in Cobb’s Glen, with all of the hard to find amenities you’ve been looking for! This community has it all, with swimming, tennis, pickleball, golf, clubhouse, resturants and more! This quality custom built home is under construction and if you act quickly, you can add your own personal touch with some customization. Estimated completion date is November, 2025. This home features three bedrooms, office and includes a bonus room, plus three bathrooms. You will enjoy having the privacy of the primary suite on the first level, with the huge bonus room, guest bathroom and two guest bedrooms on the second level. Welcome your guests in the foyer, take care of business in the office or invite them into the living room, with built in bookcase, fireplace, that is open to the kitchen with island with granite countertops, making it the perfect atmosphere for entertaining. The kitchen features a gas cooktop, wall oven, walk in pantry and adjoining dining room. The covered back porch is accessible from the dining room or the primary bedroom. The primary suite, complete with a freestanding, soaking tub, large walk in shower, double vanity and linen closet, plus a large walk in closet is tucked away on the left side of the home, for added privacy. A large laundry room with sink and a two car garage complete the home. The manageable .32 acre lot is located across the street from the golf course, offering a partial view. Take a quick trip to enjoy many fine dining options, in downtown Anderson, and with medical and shopping nearby, as well, it makes for the perfect location. Builder is offering a home warranty for added assurance. Act now and make this your new home that should be complete, just in time for all of the holidays! (Active construction site. Appointment required prior to entering.). If you love this home, but this location doesn’t work for you, builder can build on a lot you already own or we can help you find your perfect building location!
Contact an agent
Home facts
- Year built:2025
- Listing ID #:1563264
- Added:191 day(s) ago
- Updated:January 23, 2026 at 09:01 AM
Rooms and interior
- Bedrooms:3
- Total bathrooms:3
- Full bathrooms:2
- Half bathrooms:1
Heating and cooling
- Cooling:Electric
- Heating:Multi-Units, Natural Gas
Structure and exterior
- Roof:Architectural
- Year built:2025
- Lot area:0.32 Acres
Schools
- High school:T. L. Hanna
- Middle school:Glenview
- Elementary school:Midway
Utilities
- Water:Public
- Sewer:Public Sewer
Finances and disclosures
- Price:$575,000
- Tax amount:$561
New listings near 2402 Warriors Path
- New
 $860,000Active4 beds 4 baths
$860,000Active4 beds 4 baths310 Burning Tree Road, Anderson, SC 29621
MLS# 20296660Listed by: WESTERN UPSTATE KELLER WILLIAM - New
 $775,000Active4 beds 4 baths4,383 sq. ft.
$775,000Active4 beds 4 baths4,383 sq. ft.109 Limelight Drive, Anderson, SC 29621
MLS# 20296633Listed by: LIVING DOWN SOUTH REALTY - New
 $575,000Active5 beds 5 baths5,670 sq. ft.
$575,000Active5 beds 5 baths5,670 sq. ft.216 Maplewood Road, Anderson, SC 29625
MLS# 20296657Listed by: CARITHERS REAL ESTATE - New
 $350,000Active3 beds 3 baths
$350,000Active3 beds 3 baths221 Nautique Court, Anderson, SC 29625
MLS# 1579936Listed by: KELLER WILLIAMS GREENVILLE CENTRAL - New
 $175,000Active3 beds 2 baths
$175,000Active3 beds 2 baths101 Northlake Drive, Anderson, SC 29621
MLS# 1579929Listed by: EXP REALTY LLC - New
 $384,000Active3 beds 3 baths2,100 sq. ft.
$384,000Active3 beds 3 baths2,100 sq. ft.2014 Driftwood Way, Anderson, SC 29625
MLS# 20296639Listed by: CHOSEN REALTY, LLC - New
 $285,000Active4 beds 3 baths1,900 sq. ft.
$285,000Active4 beds 3 baths1,900 sq. ft.118 Tanglewood Drive, Anderson, SC 29621
MLS# 20296596Listed by: WESTERN UPSTATE KELLER WILLIAM - New
 $99,000Active1.08 Acres
$99,000Active1.08 Acres102 Bradford Way, Anderson, SC 29621
MLS# 1579843Listed by: HOWARD HANNA ALLEN TATE CO. - GREENVILLE DOWNTOWN - New
 $300,000Active3 beds 2 baths
$300,000Active3 beds 2 baths4213 Hembree Creek Road, Anderson, SC 29625
MLS# 20295977Listed by: ADLY GROUP REALTY  $335,990Active4 beds 3 baths
$335,990Active4 beds 3 baths304 Clinkscales Road, Anderson, SC 29624
MLS# 1559902Listed by: DFH REALTY GEORGIA, LLC
