2501 Dobbins Bridge Road, Anderson, SC 29626
Local realty services provided by:Better Homes and Gardens Real Estate Medley
2501 Dobbins Bridge Road,Anderson, SC 29626
$239,000
- 3 Beds
- 2 Baths
- 1,350 sq. ft.
- Single family
- Active
Listed by: rhonda collins(864) 634-7776
Office: western upstate keller william
MLS#:20293890
Source:SC_AAR
Price summary
- Price:$239,000
- Price per sq. ft.:$177.04
About this home
Property location qualifies for 100% USDA Rural Housing Loan financing.
All brick ranch located in county with no HOA nor fees.
Backyard is fenced and offers 2 storage outbuildings, both complete w/ power.
Want a workshop or just additional storage? The detached garage offers a yard door for access as well as a roll up.
Home is so convenient to school needs; middle is right across the street and elementary and high are within just a few miles.
Side entry attached carport allows for 1 car covered parking and features a storage room with laundry dryer hookup.
All carpeted rooms have original hardwood flooring.
Entry at front door leads to formal living room w/ fireplace insert for wood burning.
Large dining area is located next to kitchen.
Cooking space provides both large counter areas as well as updated cabinetry.
Windows galore in the heated and cooled sunroom.
Hallway located full bathroom finished with tub/shower and original tile flooring.
Primary bedroom offers a private 1/2 bathroom.
This one owner home was built by local craftsman and being offered for sale for the first time.
Contact an agent
Home facts
- Year built:1967
- Listing ID #:20293890
- Added:62 day(s) ago
- Updated:December 22, 2025 at 03:34 PM
Rooms and interior
- Bedrooms:3
- Total bathrooms:2
- Full bathrooms:1
- Half bathrooms:1
- Living area:1,350 sq. ft.
Heating and cooling
- Cooling:Attic Fan, Central Air, Electric, Heat Pump
- Heating:Baseboard, Central, Electric, Heat Pump, Multiple Heating Units, Natural Gas, Wall Furnace
Structure and exterior
- Roof:Architectural, Shingle
- Year built:1967
- Building area:1,350 sq. ft.
- Lot area:0.57 Acres
Schools
- High school:Westside High
- Middle school:Robert Anderson Middle
- Elementary school:Mclees Elem
Utilities
- Water:Private
- Sewer:Septic Tank
Finances and disclosures
- Price:$239,000
- Price per sq. ft.:$177.04
- Tax amount:$258 (2025)
New listings near 2501 Dobbins Bridge Road
- New
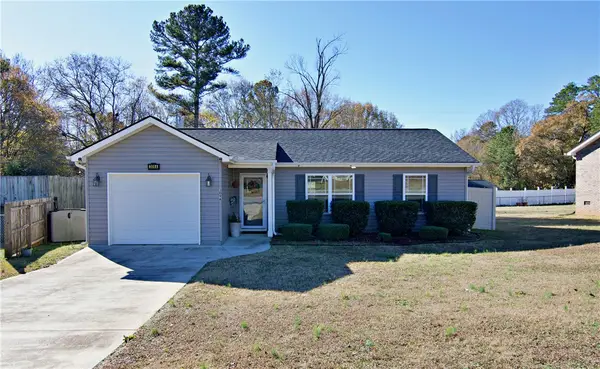 $194,900Active2 beds 1 baths1,003 sq. ft.
$194,900Active2 beds 1 baths1,003 sq. ft.309A Camellia Drive, Anderson, SC 29625
MLS# 20295708Listed by: LAKE LIFE REALTY - New
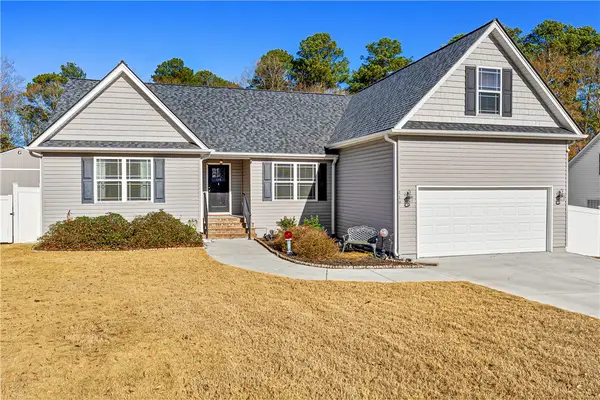 $315,000Active4 beds 2 baths1,964 sq. ft.
$315,000Active4 beds 2 baths1,964 sq. ft.119 Amberwood Drive, Anderson, SC 29621
MLS# 20295705Listed by: LIVING DOWN SOUTH REALTY - New
 $282,000Active3 beds 2 baths
$282,000Active3 beds 2 baths304 Stonehaven Drive, Anderson, SC 29625
MLS# 1577526Listed by: BHHS C DAN JOYNER - MIDTOWN - New
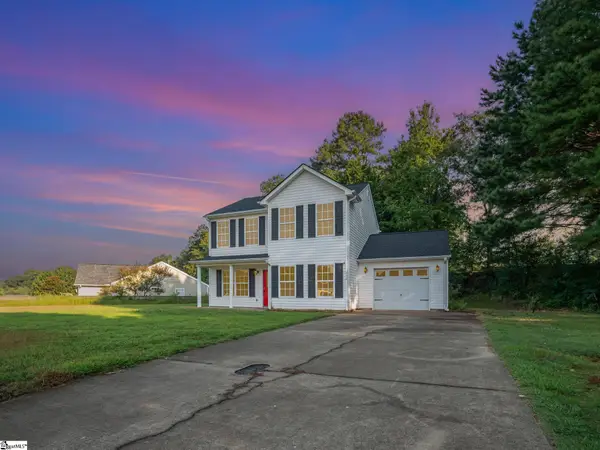 $249,000Active3 beds 4 baths
$249,000Active3 beds 4 baths658 Hunters Lane, Anderson, SC 29625
MLS# 1577510Listed by: KELLER WILLIAMS GRV UPST - New
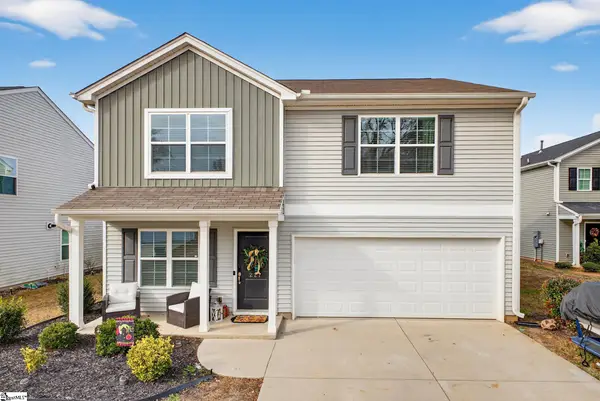 $290,000Active4 beds 3 baths
$290,000Active4 beds 3 baths227 Celebration Avenue, Anderson, SC 29625
MLS# 1577467Listed by: REEDY PROPERTY GROUP, INC - New
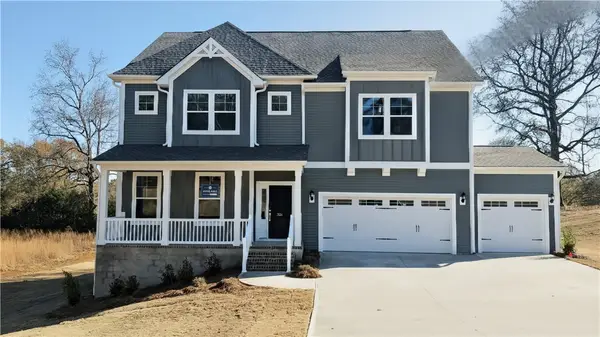 $516,000Active4 beds 4 baths2,989 sq. ft.
$516,000Active4 beds 4 baths2,989 sq. ft.3124 Midway Road #lot 94, Anderson, SC 29621
MLS# 20295685Listed by: CLAYTON PROPERTIES GROUP DBA - MUNGO HOMES - New
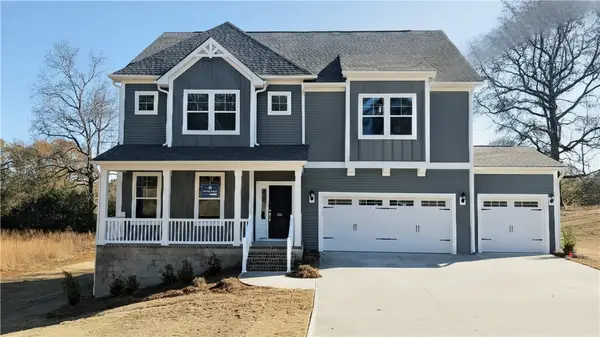 $499,000Active4 beds 4 baths2,719 sq. ft.
$499,000Active4 beds 4 baths2,719 sq. ft.3140 Midway Road, Anderson, SC 29621
MLS# 20295629Listed by: CLAYTON PROPERTIES GROUP DBA - MUNGO HOMES - New
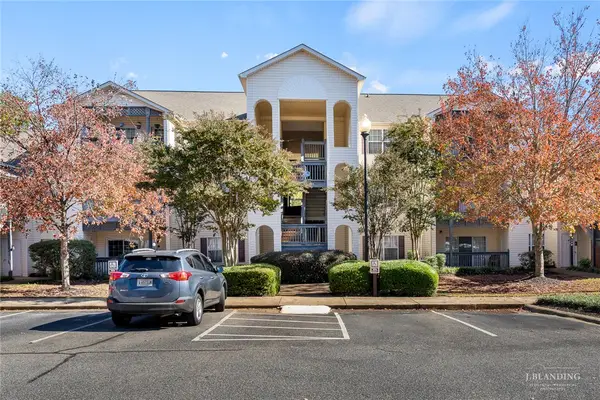 $154,900Active1 beds 1 baths
$154,900Active1 beds 1 baths111 Wexford Drive #303, Anderson, SC 29621
MLS# 20295657Listed by: WESTERN UPSTATE KELLER WILLIAM - New
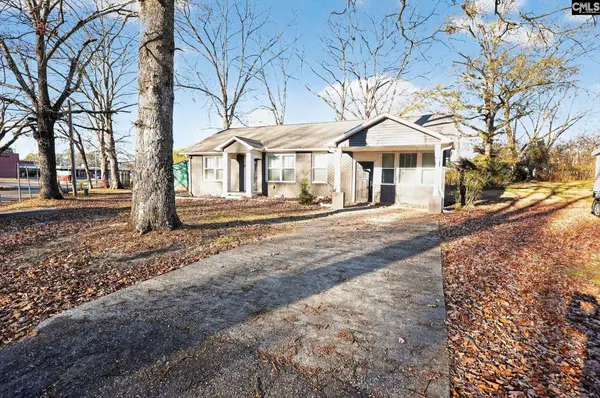 $204,900Active3 beds 2 baths1,459 sq. ft.
$204,900Active3 beds 2 baths1,459 sq. ft.220 Marlon Avenue, Anderson, SC 29624
MLS# 623564Listed by: TRELORA REALTY INC - New
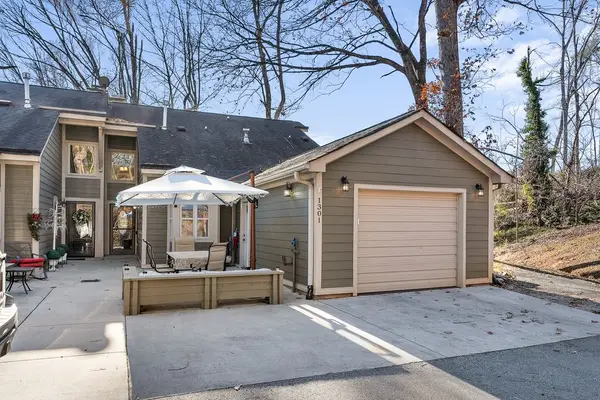 $359,900Active3 beds 4 baths2,509 sq. ft.
$359,900Active3 beds 4 baths2,509 sq. ft.1301 Leeward Road, Anderson, SC 29625
MLS# 20295625Listed by: BHHS C DAN JOYNER - ANDERSON
