27 Zoey Drive, Anderson, SC 29621
Local realty services provided by:Better Homes and Gardens Real Estate Medley
27 Zoey Drive,Anderson, SC 29621
$320,750
- 3 Beds
- 3 Baths
- 2,163 sq. ft.
- Single family
- Active
Listed by:trina montalbano
Office:d.r. horton
MLS#:20288145
Source:SC_AAR
Price summary
- Price:$320,750
- Price per sq. ft.:$148.29
- Monthly HOA dues:$45.83
About this home
Check out 27 Zoey Drive, a stunning new home in our Spring Ridge community. This spacious two-story home features three bedrooms, two and a half bathrooms, and a two-car garage, featuring both comfort and functionality.
As you enter, you’ll be welcomed by a foyer that leads directly into the heart of the home. The open-concept design creates an expansive and airy feel, with the family room seamlessly blending into the kitchen. The kitchen is equipped with a walk-in pantry, stainless steel appliances, and a breakfast bar, making it perfect for both cooking and entertaining. There’s also a flexible room on the first floor that can be used as a home office, craft room, or whatever suits your needs.
Upstairs, the primary suite Features a walk-in closet and an en suite bathroom with dual vanities, creating a serene retreat. The two additional bedrooms provide comfort and privacy, with easy access to a secondary bathroom. A versatile loft space adds even more flexibility, ideal for a media room, playroom, or home gym. The laundry room completes the second floor, adding convenience to your daily routine.
With its thoughtful design, spacious layout, and modern features, this home Features everything you need for a comfortable and stylish lifestyle. Pictures are representative.
Contact an agent
Home facts
- Year built:2025
- Listing ID #:20288145
- Added:120 day(s) ago
- Updated:October 01, 2025 at 06:52 PM
Rooms and interior
- Bedrooms:3
- Total bathrooms:3
- Full bathrooms:2
- Half bathrooms:1
- Living area:2,163 sq. ft.
Heating and cooling
- Cooling:Central Air, Forced Air
- Heating:Forced Air
Structure and exterior
- Roof:Architectural, Shingle
- Year built:2025
- Building area:2,163 sq. ft.
- Lot area:0.19 Acres
Schools
- High school:Pendleton High
- Middle school:Riverside Middl
- Elementary school:Mount Lebanon
Utilities
- Water:Public
- Sewer:Public Sewer
Finances and disclosures
- Price:$320,750
- Price per sq. ft.:$148.29
New listings near 27 Zoey Drive
- New
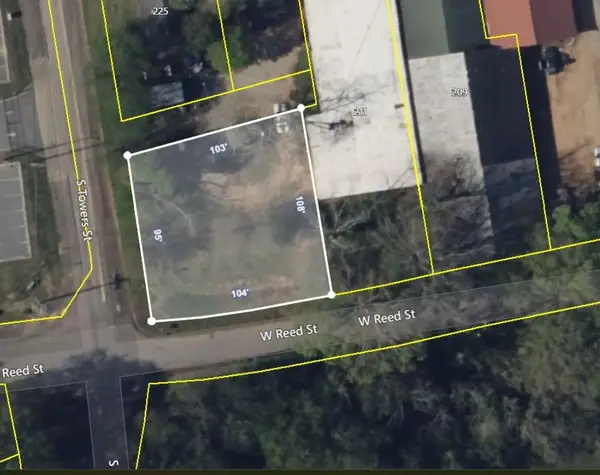 $24,979Active0.24 Acres
$24,979Active0.24 AcresW Reed Street, Anderson, SC 29624-1554
MLS# 327125Listed by: SPARTAN REALTY , INC - New
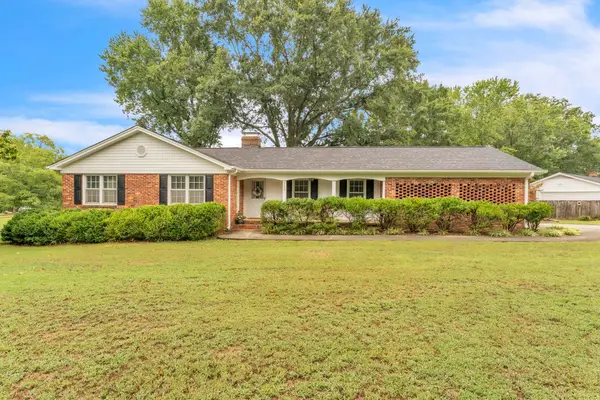 $278,000Active3 beds 2 baths1,495 sq. ft.
$278,000Active3 beds 2 baths1,495 sq. ft.112 Lark Lane, Anderson, SC 29625
MLS# 327364Listed by: BACHTEL REALTY GROUP - New
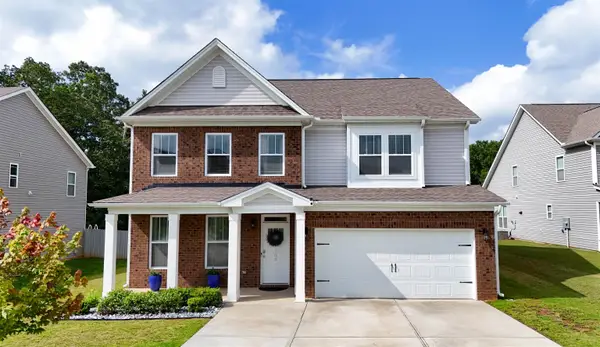 $469,999Active4 beds 3 baths3,330 sq. ft.
$469,999Active4 beds 3 baths3,330 sq. ft.703 Fern Hollow Trl, Anderson, SC 29621
MLS# 327581Listed by: PONCE REALTY GROUP - New
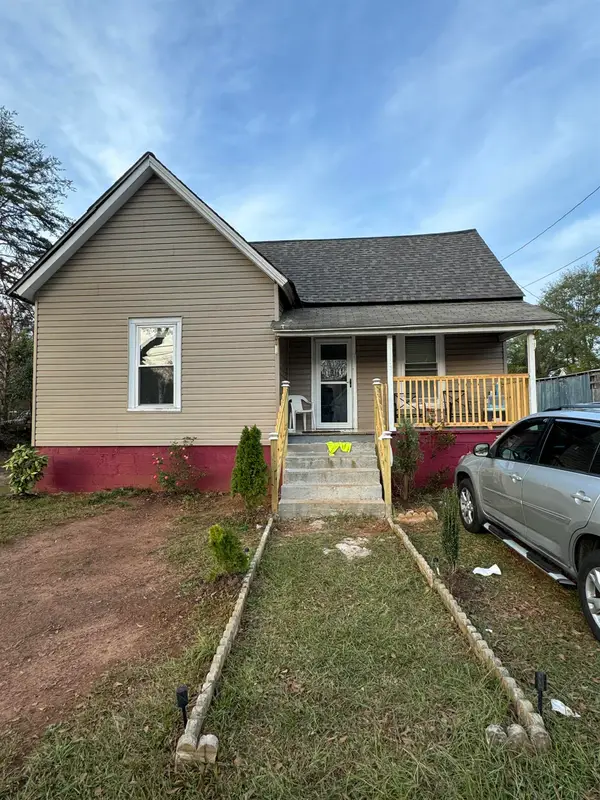 $120,000Active3 beds 1 baths1,022 sq. ft.
$120,000Active3 beds 1 baths1,022 sq. ft.103 Farmer Street, Anderson, SC 29621
MLS# 327700Listed by: C 21 BLACKWELL & CO - New
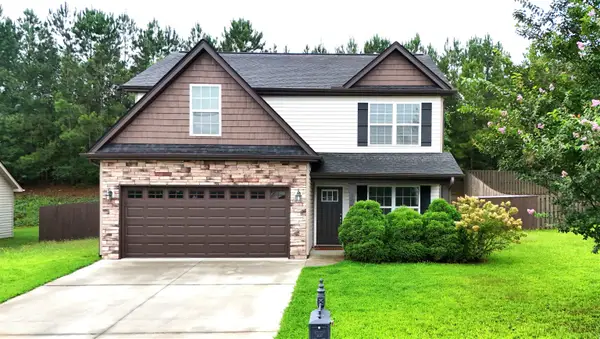 $339,900Active3 beds 3 baths1,922 sq. ft.
$339,900Active3 beds 3 baths1,922 sq. ft.1002 Whirlaway Circle, Anderson, SC 29621
MLS# 327976Listed by: RE/MAX EXECUTIVE SPARTANBURG - New
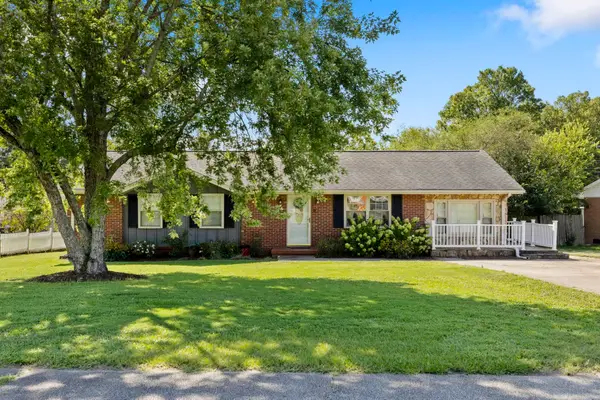 $250,000Active3 beds 2 baths1,573 sq. ft.
$250,000Active3 beds 2 baths1,573 sq. ft.2904 Birch Street, Anderson, SC 29625
MLS# 328229Listed by: ABERCROMBIE AND ASSOCIATES - New
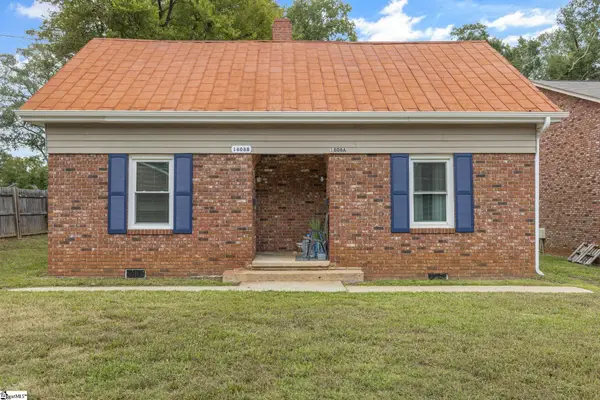 $225,000Active2 beds 2 baths
$225,000Active2 beds 2 baths1808 Edgewood Avenue, Anderson, SC 29625
MLS# 1570930Listed by: NORTH GROUP REAL ESTATE - New
 $310,000Active3 beds 3 baths
$310,000Active3 beds 3 baths114 Beech Lane, Anderson, SC 29621
MLS# 1570904Listed by: NORTH GROUP REAL ESTATE - Open Sun, 2 to 4pmNew
 $369,900Active3 beds 4 baths2,605 sq. ft.
$369,900Active3 beds 4 baths2,605 sq. ft.1402 Leeward Road, Anderson, SC 29625
MLS# 20293060Listed by: BHHS C DAN JOYNER - ANDERSON - New
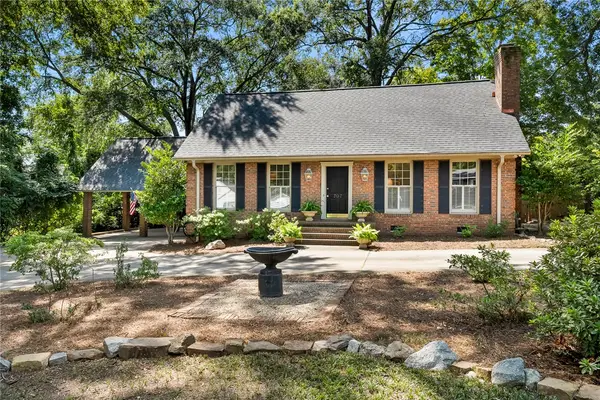 $375,000Active4 beds 3 baths2,100 sq. ft.
$375,000Active4 beds 3 baths2,100 sq. ft.707 Windsor Drive, Anderson, SC 29621
MLS# 20293185Listed by: RE/MAX EXECUTIVE
