300 Clearview Drive, Anderson, SC 29625
Local realty services provided by:Better Homes and Gardens Real Estate Medley
Listed by: diane blackwell
Office: keller williams drive
MLS#:20290735
Source:SC_AAR
Price summary
- Price:$259,000
- Price per sq. ft.:$140.76
About this home
Welcome to 300 Clearview Drive — an inviting, all-brick ranch that delivers timeless style and functional living in the heart of Anderson. This 3-bedroom, 2-bath home sits on a spacious 0.5-acre lot with a fenced backyard. Featuring 1,840 sq ft of well-planned space, you’ll enjoy a dining room, formal living room, and a cozy family room, accented by crown molding for an added touch of elegance.
The kitchen features ample cabinetry, modern appliances (refrigerator, dishwasher, washer, and dryer all included), and a versatile island that can stay with the home — ideal for meal prep or casual dining. The primary suite includes its own private bathroom, & newly updated flooring, while the second full bath has been beautifully renovated with a stylish, stand-up shower.
Outside, relax on the covered front porch or host guests on your sunny back deck overlooking the fenced yard. There’s even room for RV parking and a detached storage shed with electric that stays — great for hobbies or extra storage.
Additional features include a 2-car attached garage with room for storage shelves, paved driveway, and mature landscaping. Located just minutes from I-85, Hwy 178, and everyday conveniences. With charm, upgrades, and space in all the right places. 300 Clearview Drive is ready to welcome you home. Schedule your private tour today!
Contact an agent
Home facts
- Year built:1972
- Listing ID #:20290735
- Added:163 day(s) ago
- Updated:January 11, 2026 at 08:16 AM
Rooms and interior
- Bedrooms:3
- Total bathrooms:2
- Full bathrooms:2
- Living area:1,840 sq. ft.
Heating and cooling
- Cooling:Central Air, Electric, Forced Air
- Heating:Central, Forced Air, Gas
Structure and exterior
- Roof:Architectural, Shingle
- Year built:1972
- Building area:1,840 sq. ft.
Schools
- High school:Westside High
- Middle school:Lakeside Middle
- Elementary school:Centrvl Elem
Utilities
- Water:Public
- Sewer:Septic Tank
Finances and disclosures
- Price:$259,000
- Price per sq. ft.:$140.76
New listings near 300 Clearview Drive
- New
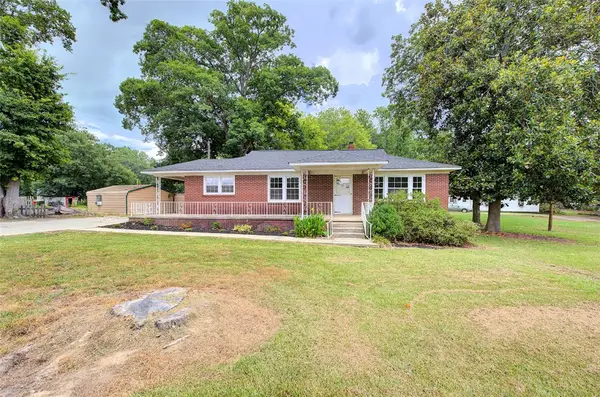 $205,900Active3 beds 2 baths1,450 sq. ft.
$205,900Active3 beds 2 baths1,450 sq. ft.107 Hillside Drive, Anderson, SC 29625
MLS# 20296242Listed by: NORTHGROUP REAL ESTATE - GREENVILLE - New
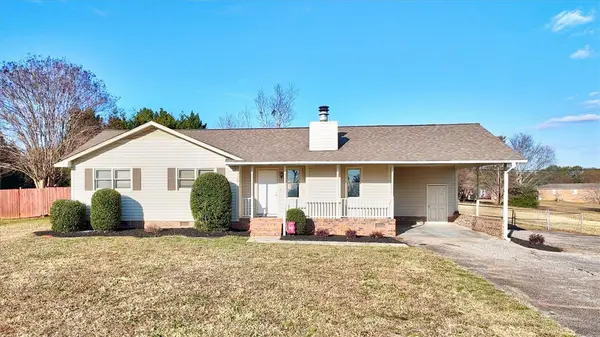 $265,000Active3 beds 2 baths1,414 sq. ft.
$265,000Active3 beds 2 baths1,414 sq. ft.730 New Prospect Church Road, Anderson, SC 29625
MLS# 20296166Listed by: REALTY ONE GROUP FREEDOM - ANDERSON - New
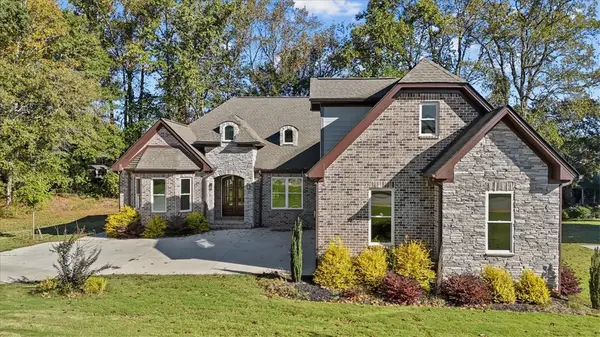 $715,000Active4 beds 4 baths
$715,000Active4 beds 4 baths105 Bree Drive, Anderson, SC 29621
MLS# 20296233Listed by: WESTERN UPSTATE KELLER WILLIAM - New
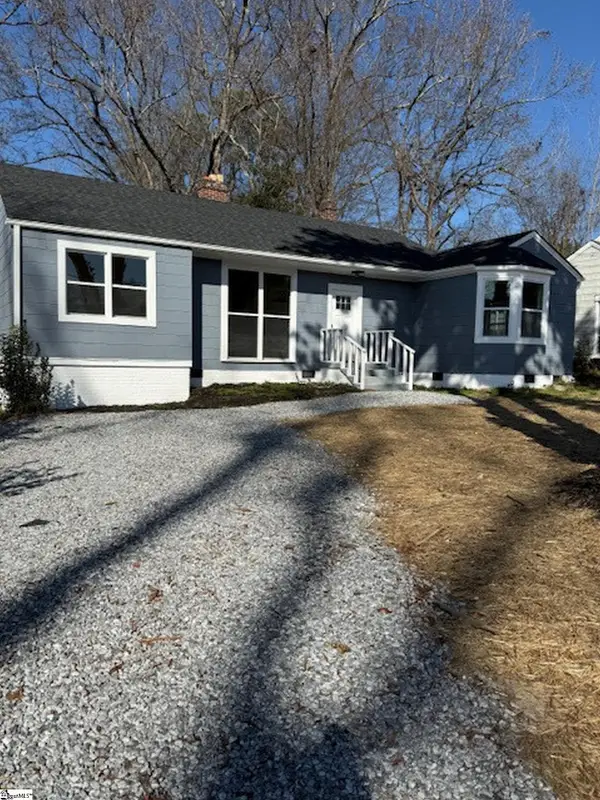 $258,900Active3 beds 2 baths
$258,900Active3 beds 2 baths208 Glenwood Avenue, Anderson, SC 29625-2927
MLS# 1578807Listed by: CHOSEN REALTY 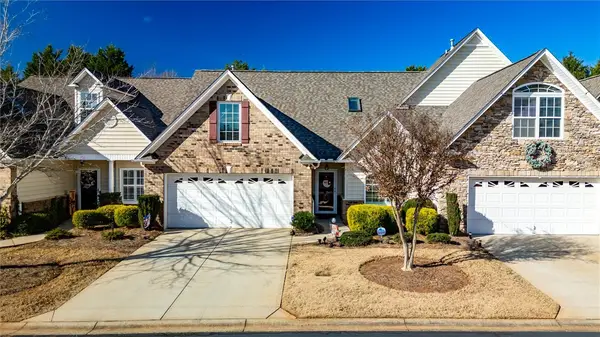 $327,000Active3 beds 3 baths2,200 sq. ft.
$327,000Active3 beds 3 baths2,200 sq. ft.123 Coosa Lane, Anderson, SC 29621
MLS# 20295700Listed by: WESTERN UPSTATE KELLER WILLIAM- New
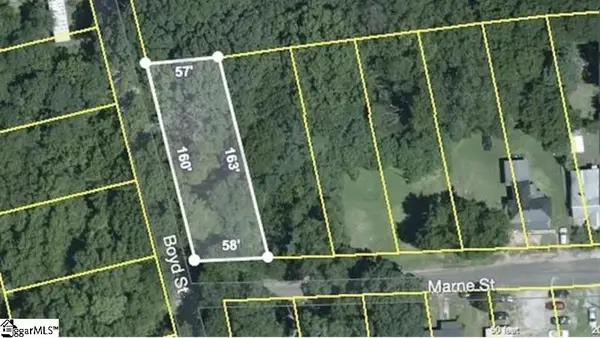 $10,000Active0.21 Acres
$10,000Active0.21 Acres1328 Marne Street, Anderson, SC 29624
MLS# 1578744Listed by: FIRST STEP REALTY, LLC - New
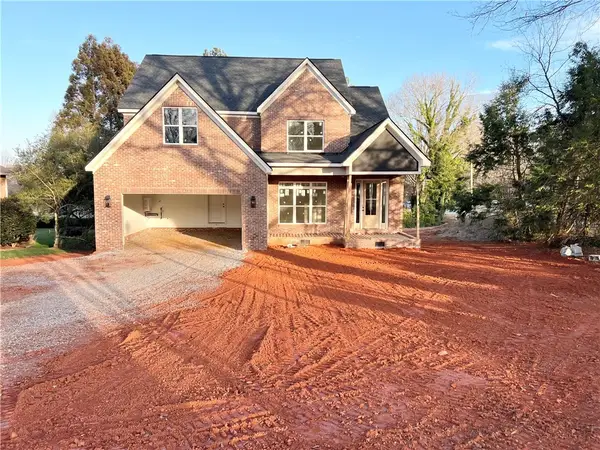 $695,000Active3 beds 4 baths2,964 sq. ft.
$695,000Active3 beds 4 baths2,964 sq. ft.100 Garden Gate Drive, Anderson, SC 29621
MLS# 20296129Listed by: BHHS C DAN JOYNER - ANDERSON - New
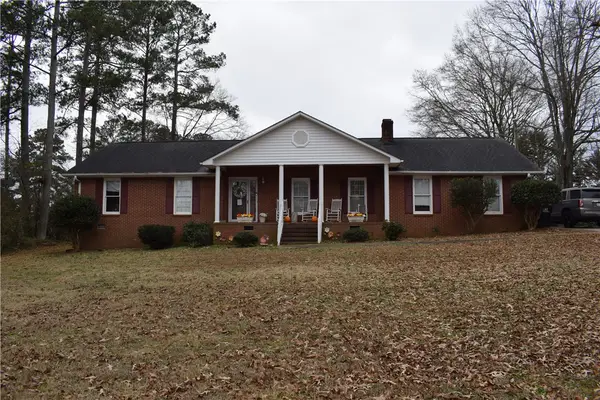 $299,900Active3 beds 3 baths1,981 sq. ft.
$299,900Active3 beds 3 baths1,981 sq. ft.703 Centerville Road, Anderson, SC 29625
MLS# 20296205Listed by: REAL BROKER, LLC - New
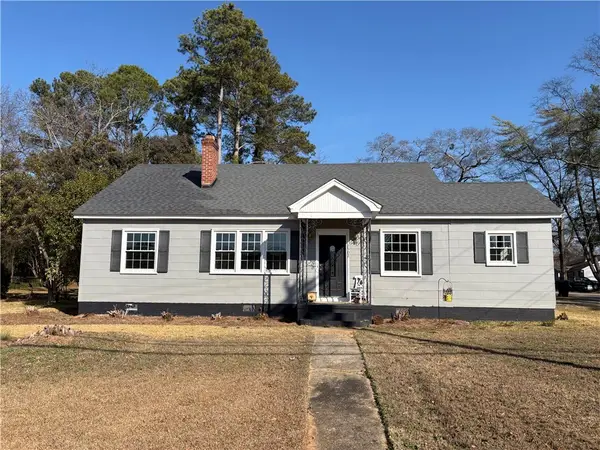 $217,900Active2 beds 1 baths
$217,900Active2 beds 1 baths2502 Whitehall Avenue, Anderson, SC 29621
MLS# 20296063Listed by: COMMUNITY FIRST REALTY - New
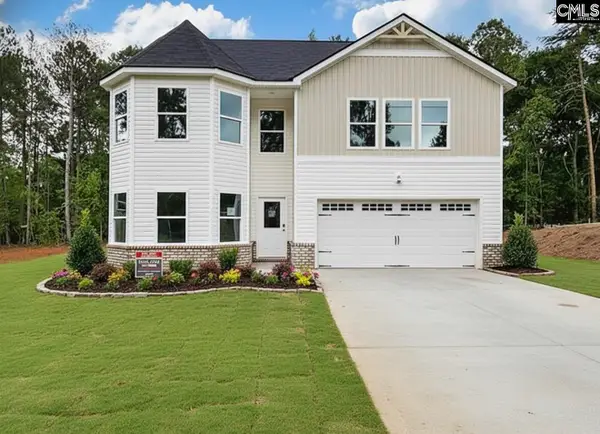 $400,000Active5 beds 3 baths2,350 sq. ft.
$400,000Active5 beds 3 baths2,350 sq. ft.404 Fairfax Street, Anderson, SC 29625
MLS# 624476Listed by: CALL IT CLOSED INTERNATIONAL
