303 Elm Avenue, Anderson, SC 29625
Local realty services provided by:Better Homes and Gardens Real Estate Medley
Listed by: tammy woodbury
Office: exp realty - clever people
MLS#:1569995
Source:SC_GGAR
Price summary
- Price:$279,000
About this home
Built for a king or maybe for YOU, find the newly built Kingstree plan at 303 Elm Avenue! The dining room is often most "put together room" in nearly every home so it makes sense that it would be your first impression as you crossed the threshold! From the dining room, you'll find yourself in the kitchen that features granite countertops, shaker cabinets, stainless steel appliances (range oven, microwave and dishwasher) and a peninsula with bar seating that overlooks the living room, cozily tucked into the back of the home. A covered porch is located off the living room to easily extend gatherings. The primary bedroom is separate from the other bedrooms and has a walk-in closet and private bathroom with granite double vanity, soaking tub, and walk-in shower. A separate hall leads you to two additional bedrooms and another full bathroom. Luxury vinyl plank flooring is found in every room throughout the home, excluding the two guest bedrooms, which will offer carpet (primary bedroom closet will also be carpeted). This home comes with a QBW (Quality Builder Warranty) and is expected to be complete by the end of October 2025.*Home will have white shaker cabinets; depending upon date of contract, buyer MAY be able to select the Level 1 granite color. Painting has already begun. LVP/Carpet colors have been ordered by builder and can be shared by 9/26/25.*
Contact an agent
Home facts
- Year built:2025
- Listing ID #:1569995
- Added:90 day(s) ago
- Updated:December 19, 2025 at 02:46 PM
Rooms and interior
- Bedrooms:3
- Total bathrooms:2
- Full bathrooms:2
Heating and cooling
- Cooling:Electric
- Heating:Electric, Forced Air
Structure and exterior
- Roof:Architectural
- Year built:2025
- Lot area:0.37 Acres
Schools
- High school:Westside
- Middle school:Robert Anderson
- Elementary school:Centerville
Utilities
- Water:Public
- Sewer:Public Sewer
Finances and disclosures
- Price:$279,000
- Tax amount:$1,351
New listings near 303 Elm Avenue
- New
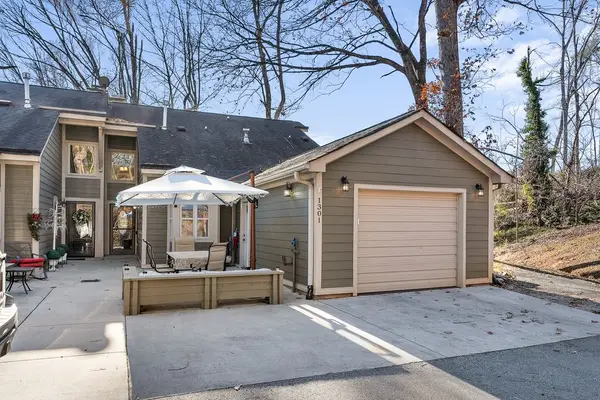 $359,900Active3 beds 4 baths2,509 sq. ft.
$359,900Active3 beds 4 baths2,509 sq. ft.1301 Leeward Road, Anderson, SC 29625
MLS# 20295625Listed by: BHHS C DAN JOYNER - ANDERSON - New
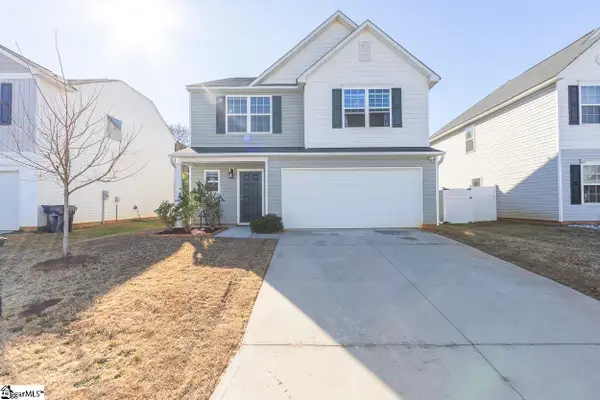 $259,000Active4 beds 3 baths
$259,000Active4 beds 3 baths123 Elmhurst Lane, Anderson, SC 29621
MLS# 1577394Listed by: WESTERN UPSTATE KELLER WILLIAM - New
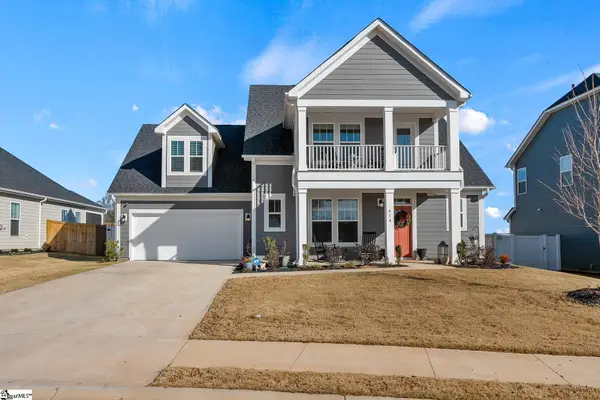 $465,000Active4 beds 4 baths
$465,000Active4 beds 4 baths619 Wh Kay Lane, Anderson, SC 29621
MLS# 1577395Listed by: WESTERN UPSTATE KELLER WILLIAM - Open Sun, 1 to 3pmNew
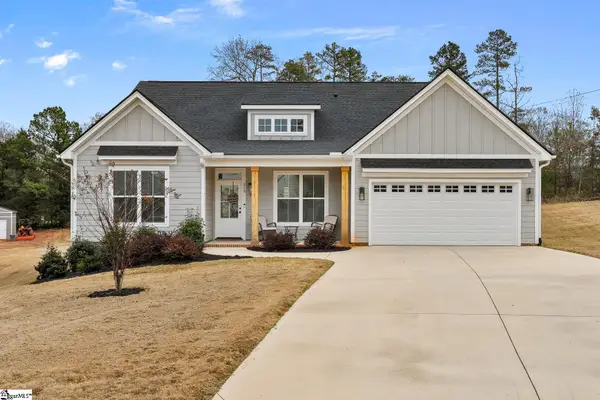 $430,000Active4 beds 2 baths
$430,000Active4 beds 2 baths215 Timothy Court, Anderson, SC 29621
MLS# 1577389Listed by: WESTERN UPSTATE KELLER WILLIAM - New
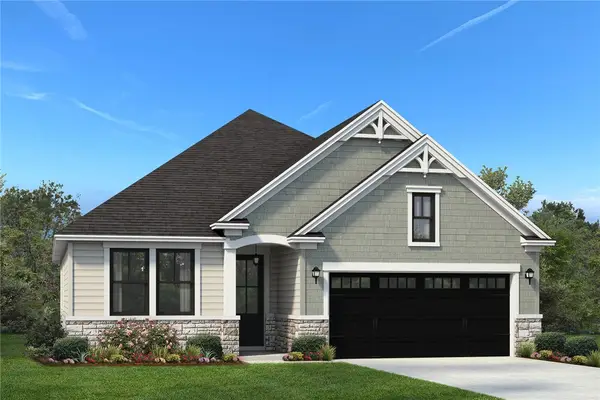 $330,000Active3 beds 2 baths1,470 sq. ft.
$330,000Active3 beds 2 baths1,470 sq. ft.195 Tiger Lily Drive, Anderson, SC 29621
MLS# 20295634Listed by: HQ REAL ESTATE, LLC - New
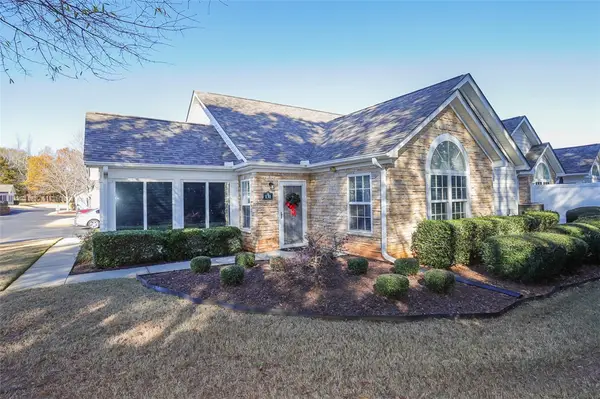 $325,000Active2 beds 2 baths1,575 sq. ft.
$325,000Active2 beds 2 baths1,575 sq. ft.131 Life Style Lane, Anderson, SC 29621
MLS# 20295507Listed by: WESTERN UPSTATE KELLER WILLIAM - New
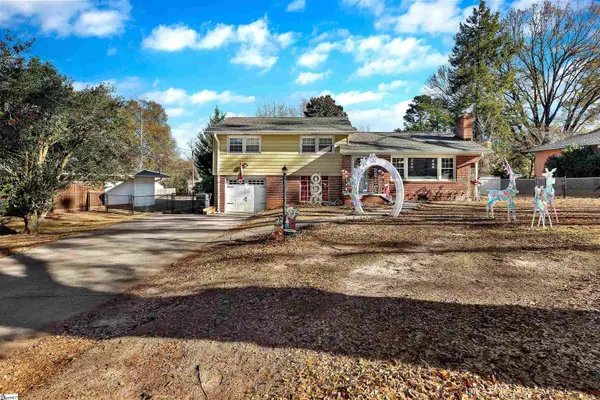 $275,000Active3 beds 2 baths
$275,000Active3 beds 2 baths2506 Millgate Road, Anderson, SC 29621
MLS# 1577340Listed by: CAROLINA PROPERTIES - New
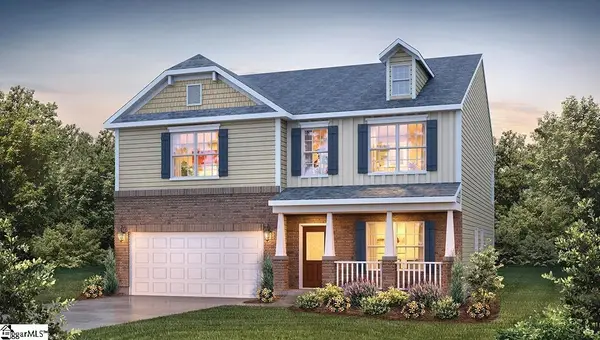 $353,900Active4 beds 3 baths
$353,900Active4 beds 3 baths312 Addalynn Lane, Anderson, SC 29621
MLS# 1577341Listed by: D.R. HORTON - New
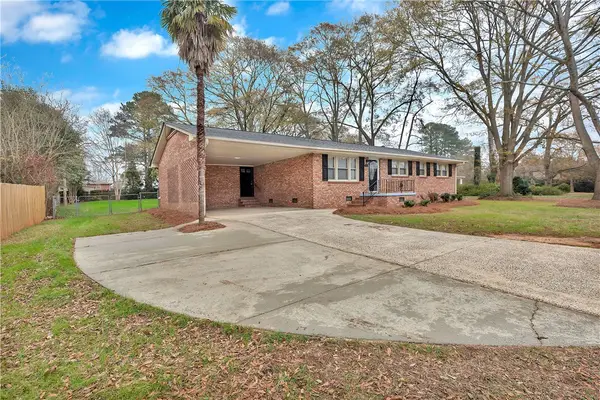 $299,900Active3 beds 2 baths1,536 sq. ft.
$299,900Active3 beds 2 baths1,536 sq. ft.210 Camson Road, Anderson, SC 29625
MLS# 20295607Listed by: RE/MAX RESULTS - CLEMSON - New
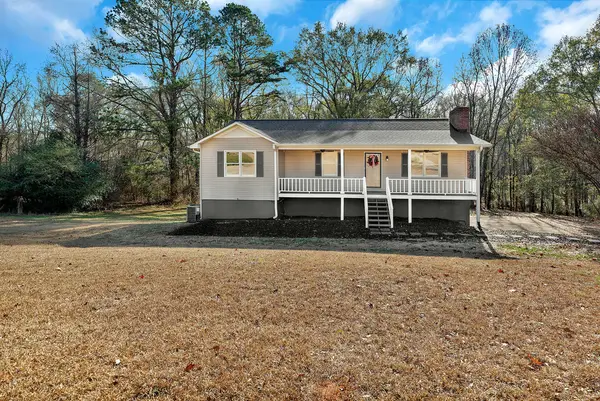 $425,000Active4 beds 3 baths2,700 sq. ft.
$425,000Active4 beds 3 baths2,700 sq. ft.2019 Quail Ridge Road, Anderson, SC 29625
MLS# 20295578Listed by: CASEY GROUP REAL ESTATE - ANDERSON
