309 Hembree Road, Anderson, SC 29625
Local realty services provided by:Better Homes and Gardens Real Estate Medley
309 Hembree Road,Anderson, SC 29625
$230,000
- 3 Beds
- 2 Baths
- 1,884 sq. ft.
- Single family
- Active
Listed by: the link group, quantella simmons-kinard
Office: real broker, llc.
MLS#:20293241
Source:SC_AAR
Price summary
- Price:$230,000
- Price per sq. ft.:$122.08
About this home
Welcome to 309 Hembree Rd! A 3-bedroom, 1.5-bathroom brick ranch nestled in a quiet, established neighborhood in Anderson, SC. This classic one-level home offers comfort, convenience, and timeless curb appeal.
Like most classic brick ranch style homes the front door brings you into a formal den (previously used as a dining room). The current owner actually is using it as a bedroom. From this room step into the kitchen featuring plenty of cabinet storage and countertop space, ready for your personal touch. The kitchen overlooks a huge 30x20 living/family room space-perfect layout for both everyday living and entertaining. All three bedrooms are generously sized. The primary bedroom includes a private half-bathroom for added convenience, while the full hall bathroom offers functional space for the whole household. Outside, enjoy the large fenced backyard. The home's classic brick exterior offers low maintenance and long-lasting durability, while the enclosed carport adds convenience and the potential for covered parking or additional storage space. Located just minutes from shopping, dining, schools, and downtown Anderson, this home combines peaceful suburban living with close proximity to all the essentials.
Whether you're a first-time buyer, downsizing, or looking for a solid investment, 309 Hembree Rd is a must-see!
Schedule your private showing today and make this charming Anderson home yours!
This property comes with a 2-1 rate buydown, reducing the buyer’s interest rate by 2% for the first year of their loan and 1% the second year. Buyer is not obligated to use William Pender - however must use William Pender to receive the buydown. The William Pender Team can issue loan approvals in as little as 5 days and close in 15. Restrictions apply. William Pender NMLS155518.
Contact an agent
Home facts
- Year built:1970
- Listing ID #:20293241
- Added:76 day(s) ago
- Updated:December 17, 2025 at 06:56 PM
Rooms and interior
- Bedrooms:3
- Total bathrooms:2
- Full bathrooms:1
- Half bathrooms:1
- Living area:1,884 sq. ft.
Heating and cooling
- Cooling:Central Air, Electric
- Heating:Central, Electric
Structure and exterior
- Roof:Architectural, Shingle
- Year built:1970
- Building area:1,884 sq. ft.
- Lot area:0.42 Acres
Schools
- High school:Westside High
- Middle school:Lakeside Middle
- Elementary school:Whitehall Elem
Utilities
- Water:Public
- Sewer:Septic Tank
Finances and disclosures
- Price:$230,000
- Price per sq. ft.:$122.08
New listings near 309 Hembree Road
- New
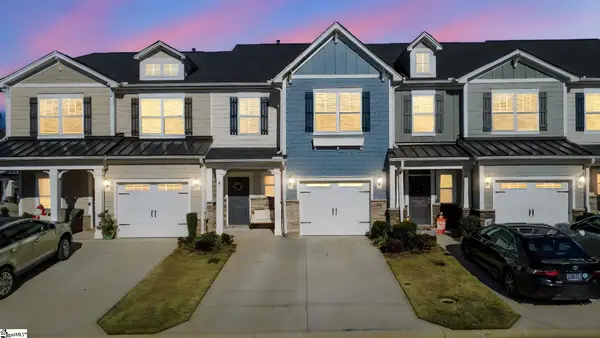 $354,999Active3 beds 3 baths
$354,999Active3 beds 3 baths213 Nautique Court, Anderson, SC 29625
MLS# 1577386Listed by: BHHS C DAN JOYNER - MIDTOWN - Open Sun, 1 to 3pmNew
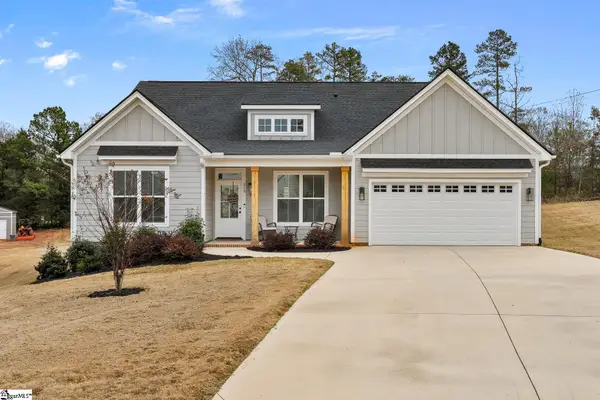 $430,000Active4 beds 2 baths
$430,000Active4 beds 2 baths215 Timothy Court, Anderson, SC 29621
MLS# 1577389Listed by: WESTERN UPSTATE KELLER WILLIAM - New
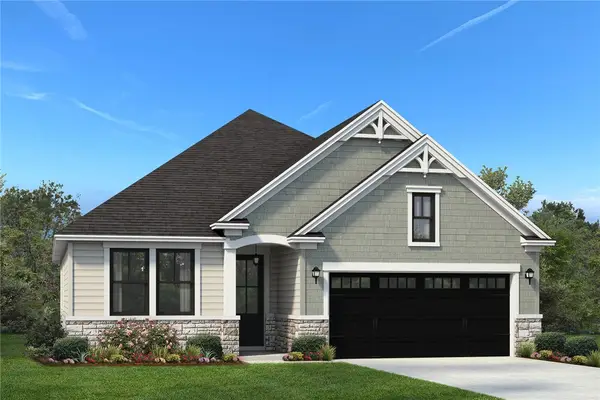 $330,000Active3 beds 2 baths1,470 sq. ft.
$330,000Active3 beds 2 baths1,470 sq. ft.195 Tiger Lily Drive, Anderson, SC 29621
MLS# 20295634Listed by: HQ REAL ESTATE, LLC - New
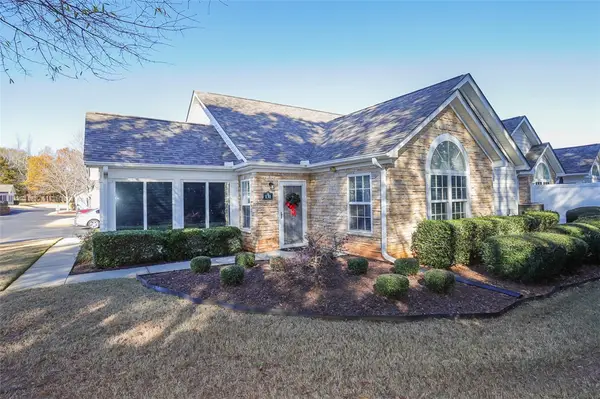 $325,000Active2 beds 2 baths1,575 sq. ft.
$325,000Active2 beds 2 baths1,575 sq. ft.131 Life Style Lane, Anderson, SC 29621
MLS# 20295507Listed by: WESTERN UPSTATE KELLER WILLIAM - New
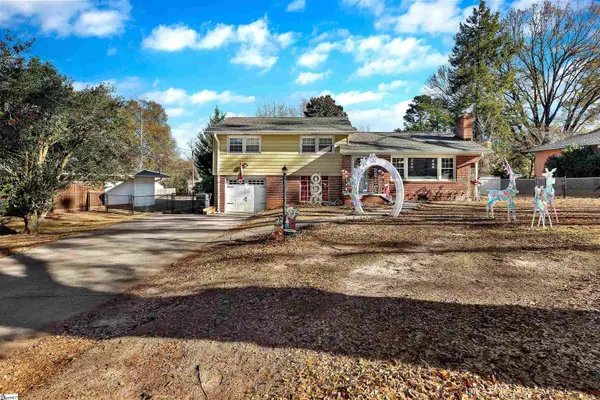 $275,000Active3 beds 2 baths
$275,000Active3 beds 2 baths2506 Millgate Road, Anderson, SC 29621
MLS# 1577340Listed by: CAROLINA PROPERTIES - New
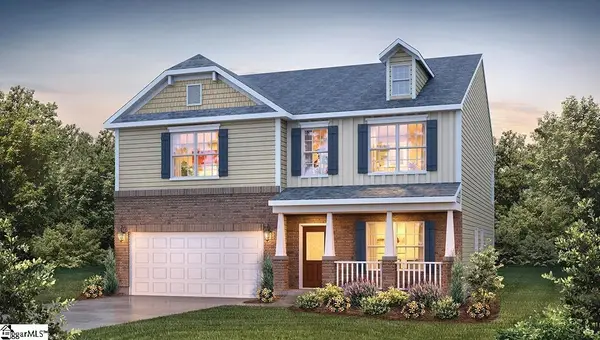 $353,900Active4 beds 3 baths
$353,900Active4 beds 3 baths312 Addalynn Lane, Anderson, SC 29621
MLS# 1577341Listed by: D.R. HORTON - New
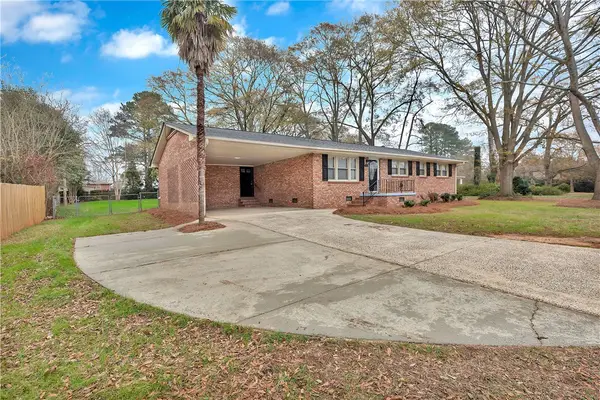 $299,900Active3 beds 2 baths1,536 sq. ft.
$299,900Active3 beds 2 baths1,536 sq. ft.210 Camson Road, Anderson, SC 29625
MLS# 20295607Listed by: RE/MAX RESULTS - CLEMSON - New
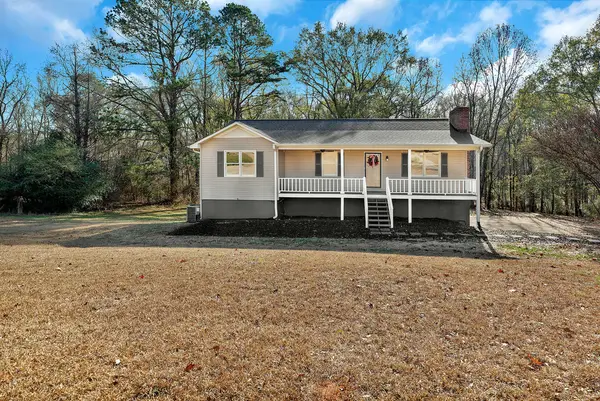 $425,000Active4 beds 3 baths2,700 sq. ft.
$425,000Active4 beds 3 baths2,700 sq. ft.2019 Quail Ridge Road, Anderson, SC 29625
MLS# 20295578Listed by: CASEY GROUP REAL ESTATE - ANDERSON - New
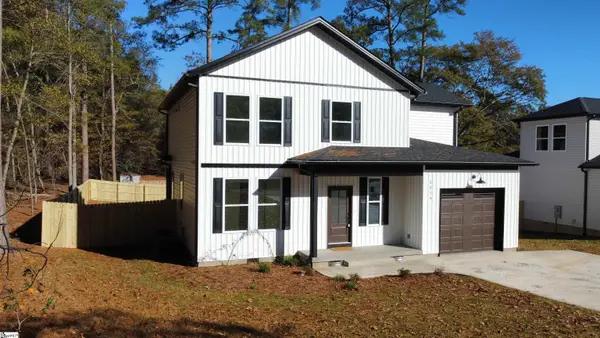 $396,000Active3 beds 3 baths
$396,000Active3 beds 3 baths2014 Driftwood Way, Anderson, SC 29625
MLS# 1577282Listed by: CHOSEN REALTY - New
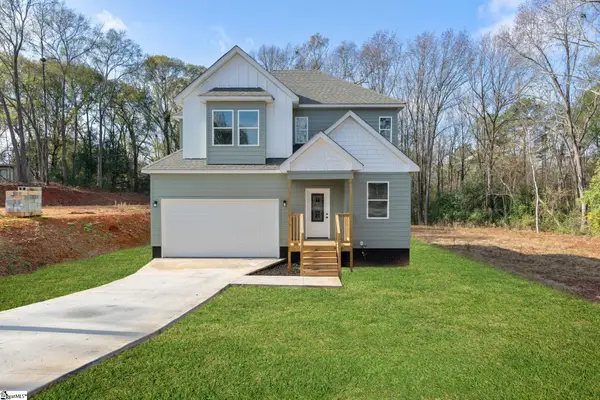 $315,000Active4 beds 3 baths
$315,000Active4 beds 3 baths115 Hillcrest Circle, Anderson, SC 29624
MLS# 1577275Listed by: KELLER WILLIAMS GREENVILLE CENTRAL
