405 Fairfax Street, Anderson, SC 29625
Local realty services provided by:Better Homes and Gardens Real Estate Medley
405 Fairfax Street,Anderson, SC 29625
$249,900
- 3 Beds
- 3 Baths
- 1,615 sq. ft.
- Single family
- Pending
Listed by: hunter hurst
Office: keller williams greenville upstate
MLS#:20290931
Source:SC_AAR
Price summary
- Price:$249,900
- Price per sq. ft.:$154.74
About this home
Better than new and move-in ready, this 3-bedroom, 2.5-bath home at 405 Fairfax Street offers over 1,600 sq ft of finished living space, an attached two-car garage, and a generous 0.28-acre lot with mature trees providing backyard privacy. A long driveway offers ample parking for guests, and full-home blinds are already in place.
Located on Anderson's west side, it’s just a 4-minute drive to the historic downtown district, where shops, restaurants, and local charm await.
The open-concept main floor features a bright kitchen with granite countertops, stainless steel appliances including a refrigerator, ample cabinet space, a pantry, and a sunny breakfast nook that opens to the backyard—ideal for weekend cookouts or morning coffee. LED lighting and clear sightlines across the main living areas make the space well-suited for both entertaining and everyday living.
Upstairs, the spacious primary suite includes a large walk-in closet and an ensuite bath with a soaking tub/shower combo. Two additional bedrooms share a full hall bath, and the laundry room is conveniently located on the same level.
With energy-efficient upgrades, a larger lot, and USDA eligibility, this home offers both comfort and value. Schedule your showing today.
Contact an agent
Home facts
- Year built:2022
- Listing ID #:20290931
- Added:134 day(s) ago
- Updated:December 17, 2025 at 10:04 AM
Rooms and interior
- Bedrooms:3
- Total bathrooms:3
- Full bathrooms:2
- Half bathrooms:1
- Living area:1,615 sq. ft.
Heating and cooling
- Cooling:Central Air, Electric, Forced Air
- Heating:Central, Electric
Structure and exterior
- Roof:Composition, Shingle
- Year built:2022
- Building area:1,615 sq. ft.
- Lot area:0.28 Acres
Schools
- High school:Westside High
- Middle school:Robert Anderson Middle
- Elementary school:New Prospect El
Utilities
- Water:Public
- Sewer:Public Sewer
Finances and disclosures
- Price:$249,900
- Price per sq. ft.:$154.74
New listings near 405 Fairfax Street
- New
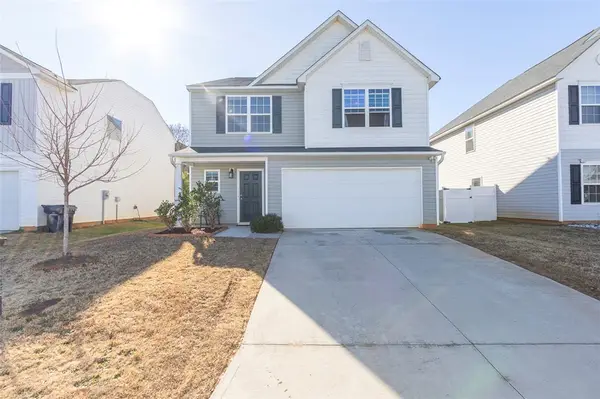 $259,000Active4 beds 3 baths2,150 sq. ft.
$259,000Active4 beds 3 baths2,150 sq. ft.123 Elmhurst Lane, Anderson, SC 29621
MLS# 20295563Listed by: WESTERN UPSTATE KELLER WILLIAM - New
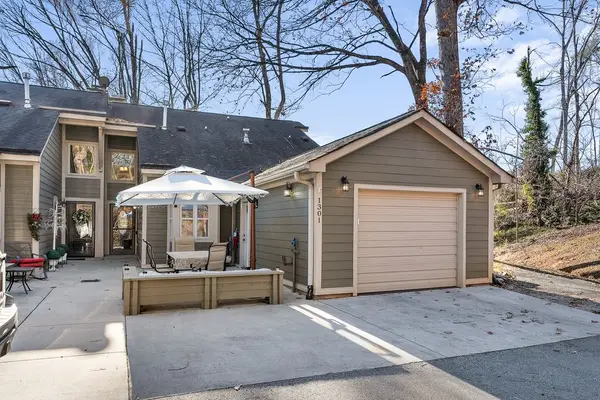 $359,900Active3 beds 4 baths2,509 sq. ft.
$359,900Active3 beds 4 baths2,509 sq. ft.1301 Leeward Road, Anderson, SC 29625
MLS# 20295625Listed by: BHHS C DAN JOYNER - ANDERSON - New
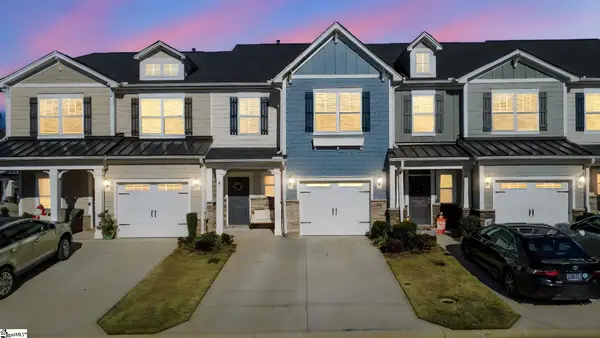 $354,999Active3 beds 3 baths
$354,999Active3 beds 3 baths213 Nautique Court, Anderson, SC 29625
MLS# 1577386Listed by: BHHS C DAN JOYNER - MIDTOWN - Open Sun, 1 to 3pmNew
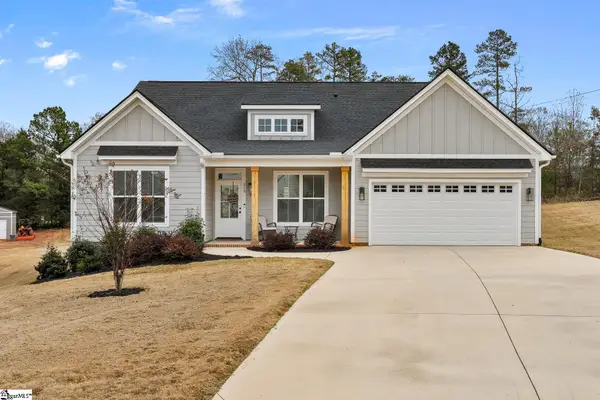 $430,000Active4 beds 2 baths
$430,000Active4 beds 2 baths215 Timothy Court, Anderson, SC 29621
MLS# 1577389Listed by: WESTERN UPSTATE KELLER WILLIAM - New
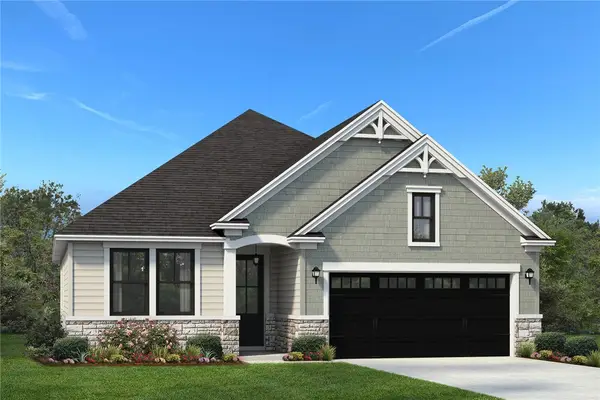 $330,000Active3 beds 2 baths1,470 sq. ft.
$330,000Active3 beds 2 baths1,470 sq. ft.195 Tiger Lily Drive, Anderson, SC 29621
MLS# 20295634Listed by: HQ REAL ESTATE, LLC - New
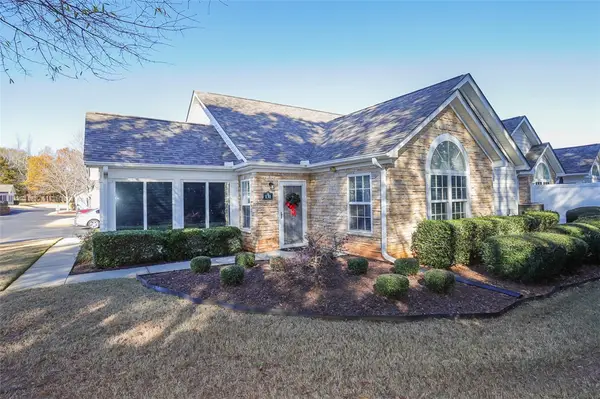 $325,000Active2 beds 2 baths1,575 sq. ft.
$325,000Active2 beds 2 baths1,575 sq. ft.131 Life Style Lane, Anderson, SC 29621
MLS# 20295507Listed by: WESTERN UPSTATE KELLER WILLIAM - New
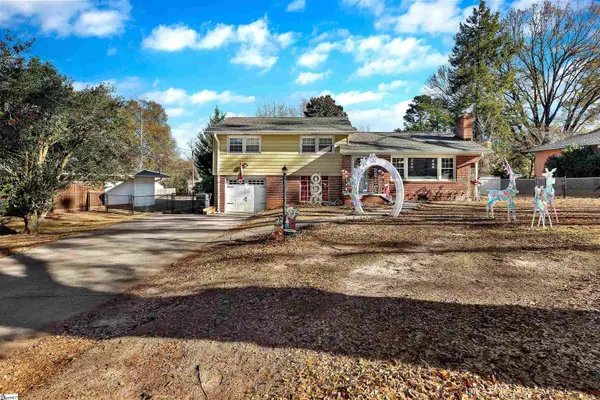 $275,000Active3 beds 2 baths
$275,000Active3 beds 2 baths2506 Millgate Road, Anderson, SC 29621
MLS# 1577340Listed by: CAROLINA PROPERTIES - New
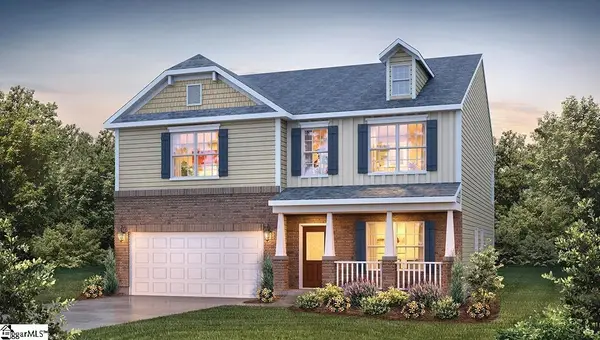 $353,900Active4 beds 3 baths
$353,900Active4 beds 3 baths312 Addalynn Lane, Anderson, SC 29621
MLS# 1577341Listed by: D.R. HORTON - New
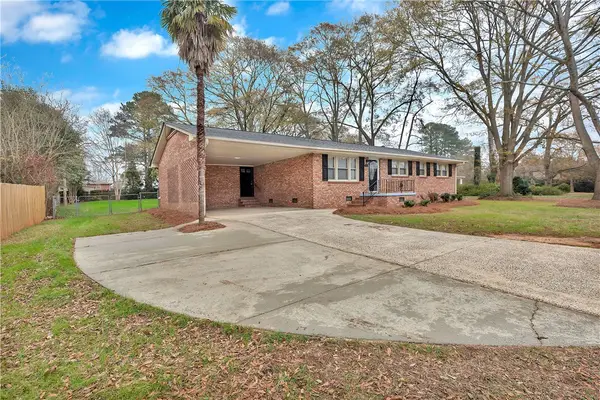 $299,900Active3 beds 2 baths1,536 sq. ft.
$299,900Active3 beds 2 baths1,536 sq. ft.210 Camson Road, Anderson, SC 29625
MLS# 20295607Listed by: RE/MAX RESULTS - CLEMSON - New
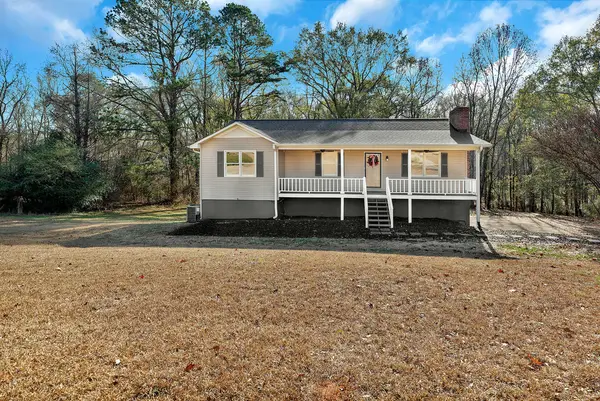 $425,000Active4 beds 3 baths2,700 sq. ft.
$425,000Active4 beds 3 baths2,700 sq. ft.2019 Quail Ridge Road, Anderson, SC 29625
MLS# 20295578Listed by: CASEY GROUP REAL ESTATE - ANDERSON
