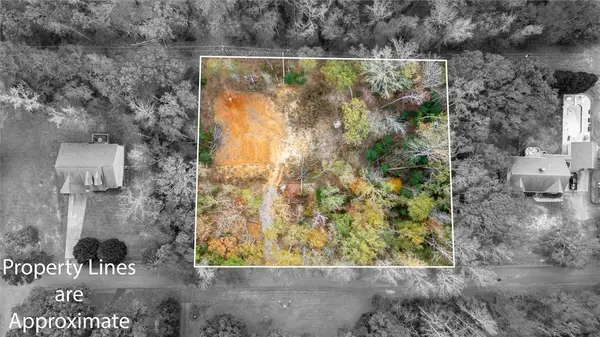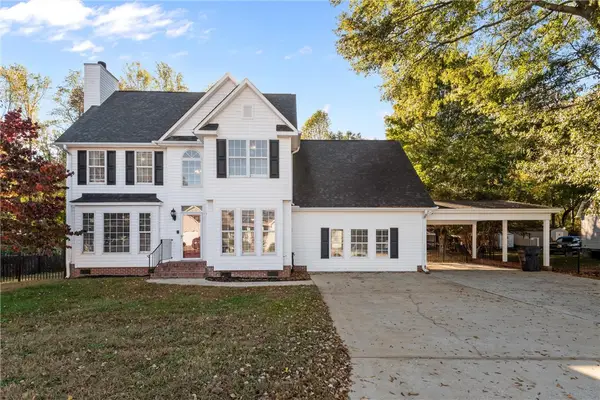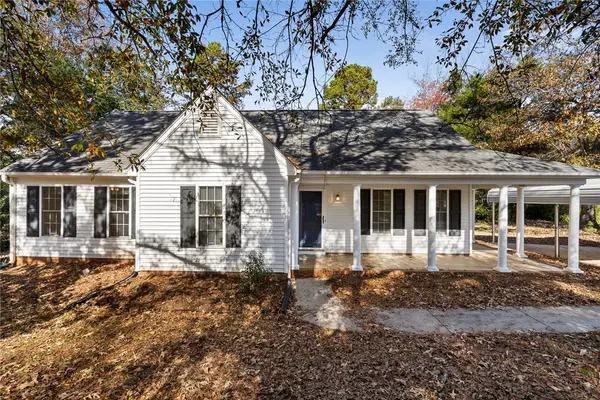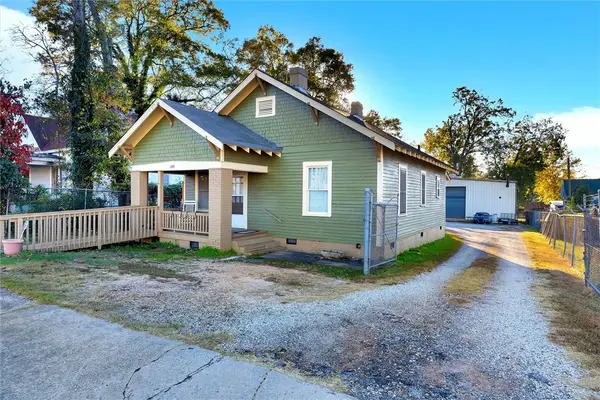409 Fairfax Street, Anderson, SC 29625
Local realty services provided by:Better Homes and Gardens Real Estate Medley
409 Fairfax Street,Anderson, SC 29625
$289,900
- 5 Beds
- 3 Baths
- - sq. ft.
- Single family
- Active
Listed by: hunter hurst
Office: keller williams grv upst
MLS#:1566871
Source:SC_GGAR
Price summary
- Price:$289,900
About this home
Welcome home to 409 Fairfax Street, move-in ready with blinds, featuring five bedrooms, including one on the main level, this better-than-new home combines space, style, and convenience, all with no HOA. The flexible open floor plan offers over 2,300 sq ft of living space and an attached two-car garage, set on a .28-acre lot with a long driveway for extra parking. Located on Anderson’s west side, you’re just minutes from the historic downtown district, where boutique shopping, local dining, and community events create a vibrant small-town feel. Inside, the open-concept main floor is designed for gathering. The spacious great room flows seamlessly into the dining area and kitchen, which features granite countertops, stainless steel appliances, a large island with seating, and a pantry for extra storage. The main-level bedroom with french doors offers an ideal setup for guests, a home office, or multi-generational living. Upstairs, the primary suite is a retreat two walk-in closets and ensuite bath featuring a double vanity and soaking tub/shower. Three additional bedrooms with large closets have easy access to the shared full hall bath, providing room for everyone, while the conveniently located upstairs laundry keeps chores easy. With a backyard ready for your personal touch, energy-efficient features, and a prime location close to schools, shopping, and commuter routes, this home delivers both comfort and value without the restrictions of an HOA. USDA eligible property. Schedule your showing today and see why this spacious, move-in-ready home is the perfect fit for your lifestyle.
Contact an agent
Home facts
- Year built:2022
- Listing ID #:1566871
- Added:87 day(s) ago
- Updated:November 15, 2025 at 07:50 PM
Rooms and interior
- Bedrooms:5
- Total bathrooms:3
- Full bathrooms:3
Heating and cooling
- Cooling:Damper Controlled, Electric
- Heating:Electric, Forced Air
Structure and exterior
- Roof:Composition
- Year built:2022
- Lot area:0.28 Acres
Schools
- High school:Westside
- Middle school:Robert Anderson
- Elementary school:New Prospect
Utilities
- Water:Public
- Sewer:Public Sewer
Finances and disclosures
- Price:$289,900
- Tax amount:$5,565
New listings near 409 Fairfax Street
- New
 $40,000Active0.95 Acres
$40,000Active0.95 Acres1020 Green Willow Trail, Anderson, SC 29625
MLS# 20294766Listed by: EXP REALTY, LLC - New
 $580,000Active3 beds 3 baths
$580,000Active3 beds 3 baths410 Holly Ridge Drive, Anderson, SC 29621
MLS# 20294657Listed by: EXP REALTY - CLEVER PEOPLE - New
 $274,000Active3 beds 2 baths1,400 sq. ft.
$274,000Active3 beds 2 baths1,400 sq. ft.427 Gibson Road, Anderson, SC 29625
MLS# 20294750Listed by: KELLER WILLIAMS GREENVILLE CEN - New
 $475,000Active3 beds 3 baths2,585 sq. ft.
$475,000Active3 beds 3 baths2,585 sq. ft.1441 Providence Church Road, Anderson, SC 29626
MLS# 20294435Listed by: TLCOX AND COMPANY - New
 $160,000Active3 beds 1 baths1,317 sq. ft.
$160,000Active3 beds 1 baths1,317 sq. ft.1000 Sullivan Street, Anderson, SC 29624
MLS# 20294752Listed by: CENTURY 21 PROPERTIES PLUS  $350,000Pending4 beds 3 baths2,395 sq. ft.
$350,000Pending4 beds 3 baths2,395 sq. ft.607 Laurel Creek Drive, Anderson, SC 29621
MLS# 20294012Listed by: BHHS C DAN JOYNER - ANDERSON- New
 $275,000Active3 beds 3 baths2,300 sq. ft.
$275,000Active3 beds 3 baths2,300 sq. ft.1609 Northlake Drive, Anderson, SC 29625
MLS# 20294634Listed by: DHP REAL ESTATE, LLC - New
 $262,500Active3 beds 2 baths1,300 sq. ft.
$262,500Active3 beds 2 baths1,300 sq. ft.2041 Cardinal Park Drive, Anderson, SC 29621
MLS# 20294696Listed by: BHHS C DAN JOYNER - ANDERSON - New
 $245,000Active3 beds 2 baths1,415 sq. ft.
$245,000Active3 beds 2 baths1,415 sq. ft.1000 Shadow Lane, Anderson, SC 29625
MLS# 20294552Listed by: WESTERN UPSTATE KELLER WILLIAM - New
 $495,000Active2 beds 2 baths1,292 sq. ft.
$495,000Active2 beds 2 baths1,292 sq. ft.609 Fair Street, Anderson, SC 29625
MLS# 20294721Listed by: CHARLES H. KNIGHT, LLC
