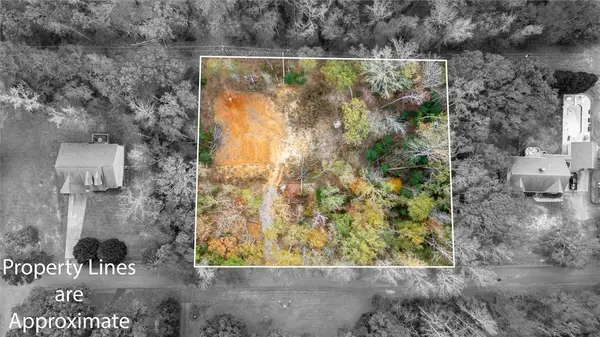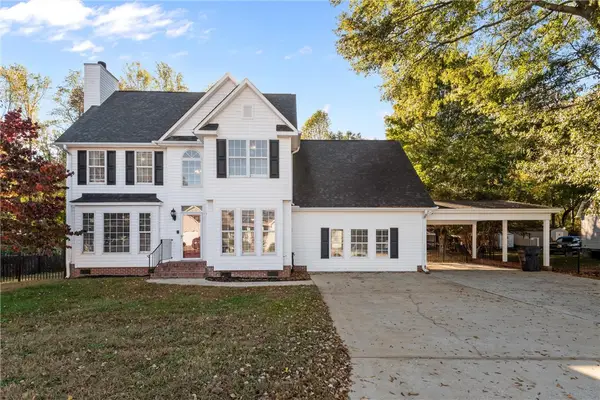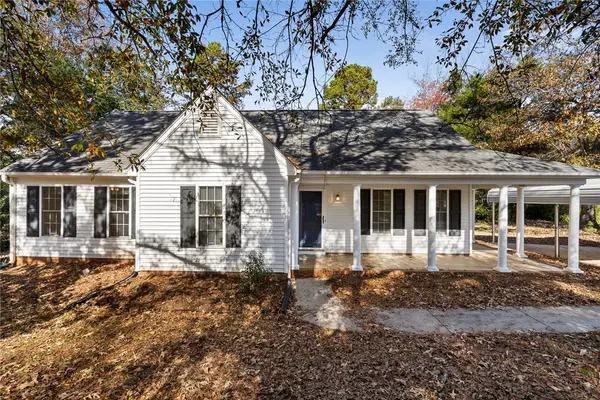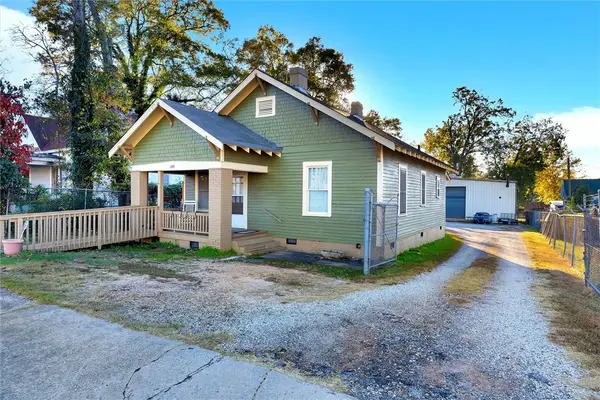409 Hwy 29 Bypass, Anderson, SC 29621
Local realty services provided by:Better Homes and Gardens Real Estate Medley
409 Hwy 29 Bypass,Anderson, SC 29621
$149,900
- 3 Beds
- 1 Baths
- 1,416 sq. ft.
- Single family
- Active
Listed by: dashiell lucero, scott lish
Office: exp realty, llc.
MLS#:20288264
Source:SC_AAR
Price summary
- Price:$149,900
- Price per sq. ft.:$105.86
About this home
Charming Anderson Home on a Spacious Lot with Recent Updates!
Welcome to 409 Highway 29 Bypass North—an inviting and well-maintained home situated on a generous 0.63-acre lot in the heart of Anderson, SC. This property has a wonderful blend of comfort, value, and location.
The home features 3 bedrooms and 1 bathroom, the third bedroom can be served as an office, guest room, or flex space. With approximately 1,416 sq. ft., the layout gives comfortable living areas with room to make it your own.
Enjoy peace of mind with major updates already completed, including a central HVAC system , gas hot water heater, and a 30-year architectural roof. The home is equipped with gas heat, a security system, and a detached utility building—ideal for storage, workshop, or hobby use. A large unfinished attic gives even more storage potential. A storage building remains with the property, and the home is being sold as-is, allowing new owners the chance to personalize and add their own touch.
The beautifully landscaped yard features a peaceful walking garden, mature fig trees, and muscadine vines—perfect for those who enjoy spending time outdoors. Despite being conveniently located within the Anderson city limits, the lot has a sense of privacy and space that’s hard to find.
Just minutes from downtown Anderson, Lake Hartwell, shopping, dining, and local schools, this property is also an easy drive to Greenville via nearby I-85. Whether you're looking for a primary residence, a short- or long-term rental, or even a potential commercial investment, this property presents a flexible and affordable opportunity in a growing area.
This unique property offers a rare opportunity for the right investor. Zoned Light Industrial, the site is ideal for storage, equipment parking, or other permitted uses under current zoning. This property is being sold AS-IS. Buyer to verify all information and intended use with the appropriate zoning authorities.
Anderson, SC—nicknamed “The Electric City”—is known for its history, walkable downtown, thriving arts scene, and friendly community. It's home to Anderson University and is a quick drive to outdoor recreation at Lake Hartwell and the Blue Ridge Mountains.
Don't miss your chance to own this versatile and charming property—schedule your private showing today!
Contact an agent
Home facts
- Year built:1981
- Listing ID #:20288264
- Added:165 day(s) ago
- Updated:November 15, 2025 at 04:57 PM
Rooms and interior
- Bedrooms:3
- Total bathrooms:1
- Full bathrooms:1
- Living area:1,416 sq. ft.
Heating and cooling
- Cooling:Central Air, Forced Air
- Heating:Central, Gas
Structure and exterior
- Roof:Architectural, Shingle
- Year built:1981
- Building area:1,416 sq. ft.
- Lot area:0.63 Acres
Schools
- High school:Tl Hanna High
- Middle school:Glenview Middle
- Elementary school:Nevittforest El
Utilities
- Water:Public
- Sewer:Septic Tank
Finances and disclosures
- Price:$149,900
- Price per sq. ft.:$105.86
New listings near 409 Hwy 29 Bypass
- New
 $40,000Active0.95 Acres
$40,000Active0.95 Acres1020 Green Willow Trail, Anderson, SC 29625
MLS# 20294766Listed by: EXP REALTY, LLC - New
 $580,000Active3 beds 3 baths
$580,000Active3 beds 3 baths410 Holly Ridge Drive, Anderson, SC 29621
MLS# 20294657Listed by: EXP REALTY - CLEVER PEOPLE - New
 $274,000Active3 beds 2 baths1,400 sq. ft.
$274,000Active3 beds 2 baths1,400 sq. ft.427 Gibson Road, Anderson, SC 29625
MLS# 20294750Listed by: KELLER WILLIAMS GREENVILLE CEN - New
 $475,000Active3 beds 3 baths2,585 sq. ft.
$475,000Active3 beds 3 baths2,585 sq. ft.1441 Providence Church Road, Anderson, SC 29626
MLS# 20294435Listed by: TLCOX AND COMPANY - New
 $160,000Active3 beds 1 baths1,317 sq. ft.
$160,000Active3 beds 1 baths1,317 sq. ft.1000 Sullivan Street, Anderson, SC 29624
MLS# 20294752Listed by: CENTURY 21 PROPERTIES PLUS  $350,000Pending4 beds 3 baths2,395 sq. ft.
$350,000Pending4 beds 3 baths2,395 sq. ft.607 Laurel Creek Drive, Anderson, SC 29621
MLS# 20294012Listed by: BHHS C DAN JOYNER - ANDERSON- New
 $275,000Active3 beds 3 baths2,300 sq. ft.
$275,000Active3 beds 3 baths2,300 sq. ft.1609 Northlake Drive, Anderson, SC 29625
MLS# 20294634Listed by: DHP REAL ESTATE, LLC - New
 $262,500Active3 beds 2 baths1,300 sq. ft.
$262,500Active3 beds 2 baths1,300 sq. ft.2041 Cardinal Park Drive, Anderson, SC 29621
MLS# 20294696Listed by: BHHS C DAN JOYNER - ANDERSON - New
 $245,000Active3 beds 2 baths1,415 sq. ft.
$245,000Active3 beds 2 baths1,415 sq. ft.1000 Shadow Lane, Anderson, SC 29625
MLS# 20294552Listed by: WESTERN UPSTATE KELLER WILLIAM - New
 $495,000Active2 beds 2 baths1,292 sq. ft.
$495,000Active2 beds 2 baths1,292 sq. ft.609 Fair Street, Anderson, SC 29625
MLS# 20294721Listed by: CHARLES H. KNIGHT, LLC
