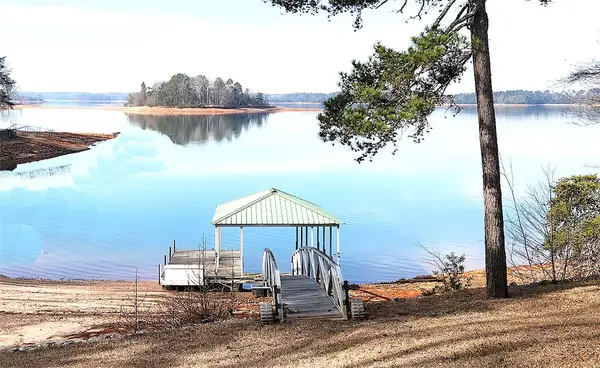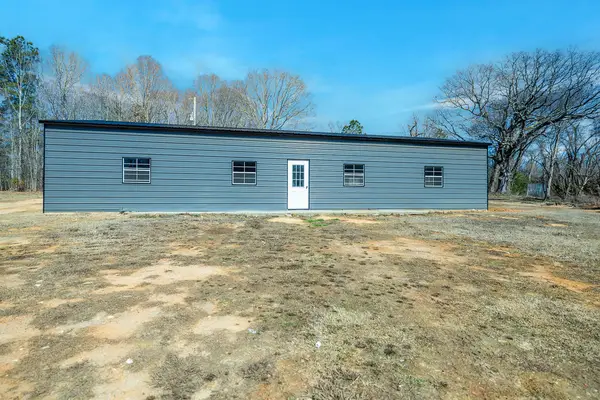4501 Great Oaks Drive, Anderson, SC 29625
Local realty services provided by:Better Homes and Gardens Real Estate Jackson Realty
4501 Great Oaks Drive,Anderson, SC 29625
$652,500
- 3 Beds
- 5 Baths
- - sq. ft.
- Single family
- Sold
Listed by: kathryn tillman
Office: buyhartwelllake.com llc
MLS#:10620230
Source:METROMLS
Sorry, we are unable to map this address
Price summary
- Price:$652,500
- Monthly HOA dues:$16.67
About this home
Almost an acre and 1/2 on the lake with a dock, close to I85 and exit #19. This 3 bedroom 3 bath log cabin style home sits on 1.45 acres. The house features an open floor plan, incredible stone fireplace and a primary on the main, and another primary on the lower level. The house has a bonus room upstairs that could be an office, media space or even a bunkroom for the kids, endless possibilities. The lower level offers a huge gathering space, wet bar and entertainment wall. The primary suite on the lower level features a HUGE private bath. Bathroom has a very large walk in shower, a spa soaking tub and a walk in closet. There is a patio off the lower level and a deck off the main level. Both places you can sit and chill, enjoy the lake view or hang out with friends. The out building is 14x18 and is located between the house and the detached garage. Perfect for toy storage, man cave etc. The 3 car garage features finished floors, a fitness room complete with fitness equipment and a washer and dryer. Above the garage is an apartment that is totally separate from the residence. It is a one bedroom one bath apartment. It was rented for $700 month. It is a flat walk on a concrete path to your platform dock. This property offers plenty of parking for you, your family, guests and lots of toys. NOTE 1- SAUNA AND ALL GYM EQUIPMENT CONVEYS WITH THE SALE. NOTE 2 - THERE IS A 50 AMP ELECTRIC SERVICE IN THE GARAGE. PERFECT PLACE TO KEEP YOUR RV.
Contact an agent
Home facts
- Year built:2000
- Listing ID #:10620230
- Updated:February 14, 2026 at 05:27 AM
Rooms and interior
- Bedrooms:3
- Total bathrooms:5
- Full bathrooms:3
- Half bathrooms:2
Heating and cooling
- Cooling:Central Air, Electric
- Heating:Central, Electric, Heat Pump
Structure and exterior
- Year built:2000
Schools
- High school:Other
- Middle school:Other
- Elementary school:Other
Utilities
- Water:Public, Water Available
- Sewer:Septic Tank
Finances and disclosures
- Price:$652,500
- Tax amount:$2,194 (22)
New listings near 4501 Great Oaks Drive
- New
 $380,000Active3 beds 3 baths
$380,000Active3 beds 3 baths149 Turnberry Road, Anderson, SC 29621
MLS# 1581815Listed by: COLDWELL BANKER CAINE/WILLIAMS - New
 $294,800Active3 beds 2 baths1,647 sq. ft.
$294,800Active3 beds 2 baths1,647 sq. ft.2114 Karen Lane, Anderson, SC 29626
MLS# 20297370Listed by: RE/MAX EXECUTIVE/GREENVILLE - New
 $625,000Active5 beds 5 baths
$625,000Active5 beds 5 baths4011 Brackenberry Drive, Anderson, SC 29621
MLS# 20297362Listed by: RE/MAX EXECUTIVE - New
 $1Active3 beds 2 baths1,860 sq. ft.
$1Active3 beds 2 baths1,860 sq. ft.425 Carter Road, Anderson, SC 29626
MLS# 20297210Listed by: ASL REALTY - New
 $215,000Active7.88 Acres
$215,000Active7.88 Acres900 Asaville School Road, Anderson, SC 29621
MLS# 20297293Listed by: ADLY GROUP REALTY - New
 $185,490Active3 beds 3 baths
$185,490Active3 beds 3 baths402 Speyside Lane, Anderson, SC 29621
MLS# 1581744Listed by: MCGUINN HOMES  $187,290Pending3 beds 3 baths
$187,290Pending3 beds 3 baths401 Speyside Lane, Anderson, SC 29621
MLS# 1581644Listed by: MCGUINN HOMES $185,490Pending3 beds 3 baths
$185,490Pending3 beds 3 baths409 Speyside Lane, Anderson, SC 29621
MLS# 1581731Listed by: MCGUINN HOMES $187,290Pending3 beds 3 baths
$187,290Pending3 beds 3 baths411 Speyside Lane, Anderson, SC 29621
MLS# 1581733Listed by: MCGUINN HOMES $187,290Pending3 beds 3 baths
$187,290Pending3 beds 3 baths412 Speyside Lane, Anderson, SC 29621
MLS# 1581735Listed by: MCGUINN HOMES

