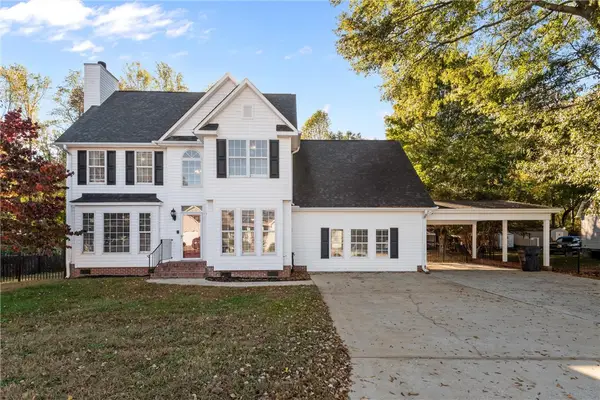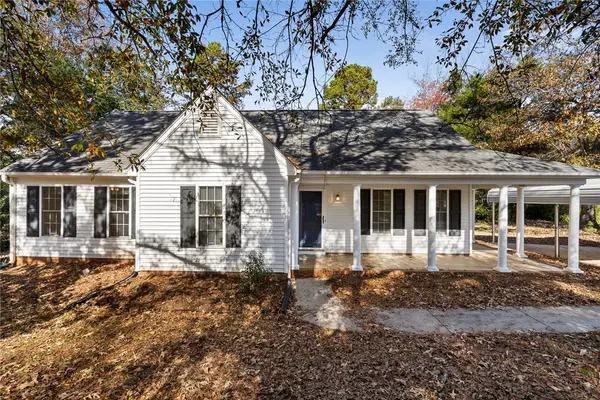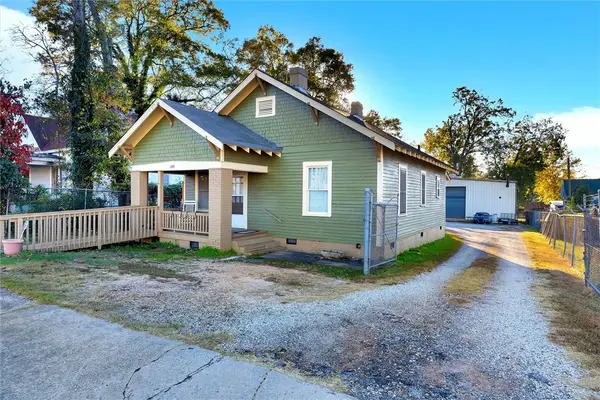503 Allenby Road, Anderson, SC 29621
Local realty services provided by:Better Homes and Gardens Real Estate Palmetto
Listed by: kelly clyburn
Office: carolinas key realty
MLS#:1557456
Source:SC_GGAR
Price summary
- Price:$349,900
About this home
Seller Offering One Year Home Warranty to Buyer!! Nearly 3,000 sq ft of updated living space on .58 acres with a new roof & HVAC (2022), no HOA, and an ADT security system. Enjoy an open floor plan, mature trees for privacy, and a quiet suburban neighborhood that feels like the country yet sits just minutes from shopping and dining. A covered front porch welcomes you inside to a bright, open-concept layout with laminate flooring and abundant natural light. The spacious entry flows seamlessly into a formal dining area and a large family room with access to a freshly painted deck, ideal for entertaining or relaxing outdoors.The kitchen is a chef's delight, featuring granite countertops, stainless-steel appliances, stylish cabinetry, a breakfast nook, and direct access to the (greenhouse/sunroom) and full bath. The third bathroom is conveniently located near garage entry. The private master suite offers plush carpeting, a sitting area, walk-in closet, and a full ensuite bath (with direct access to back porch.) Two additional bedrooms are generously sized with ample closet space and share a hall bath with a granite-topped dual vanity. Additional highlights include: Crawlspace encapsulated in 2024 for added protection. Side-entry garage. Attached greenhouse. Zoned for top-rated schools. Close to shopping, dining, and local amenities. This move-in-ready home combines convenience, modern finishes, and space for indoor-outdoor living. Contact the listing agent for more information and to schedule your private tour today!
Contact an agent
Home facts
- Listing ID #:1557456
- Added:183 day(s) ago
- Updated:November 15, 2025 at 09:07 AM
Rooms and interior
- Bedrooms:3
- Total bathrooms:3
- Full bathrooms:3
Heating and cooling
- Cooling:Electric
- Heating:Electric
Structure and exterior
- Roof:Composition
- Lot area:0.58 Acres
Schools
- High school:T. L. Hanna
- Middle school:McCants
- Elementary school:Calhoun Academy of the Arts
Utilities
- Water:Public
- Sewer:Public Sewer
Finances and disclosures
- Price:$349,900
- Tax amount:$5,502
New listings near 503 Allenby Road
- New
 $580,000Active3 beds 3 baths
$580,000Active3 beds 3 baths410 Holly Ridge Drive, Anderson, SC 29621
MLS# 20294657Listed by: EXP REALTY - CLEVER PEOPLE - New
 $274,000Active3 beds 2 baths1,400 sq. ft.
$274,000Active3 beds 2 baths1,400 sq. ft.427 Gibson Road, Anderson, SC 29625
MLS# 20294750Listed by: KELLER WILLIAMS GREENVILLE CEN - New
 $475,000Active3 beds 3 baths2,585 sq. ft.
$475,000Active3 beds 3 baths2,585 sq. ft.1441 Providence Church Road, Anderson, SC 29626
MLS# 20294435Listed by: TLCOX AND COMPANY - New
 $160,000Active3 beds 1 baths1,317 sq. ft.
$160,000Active3 beds 1 baths1,317 sq. ft.1000 Sullivan Street, Anderson, SC 29624
MLS# 20294752Listed by: CENTURY 21 PROPERTIES PLUS - New
 $880,000Active4 beds 4 baths
$880,000Active4 beds 4 baths3004 Barefoot Trail, Anderson, SC 29621
MLS# 1574794Listed by: BHHS C DAN JOYNER - ANDERSON  $350,000Pending4 beds 3 baths2,395 sq. ft.
$350,000Pending4 beds 3 baths2,395 sq. ft.607 Laurel Creek Drive, Anderson, SC 29621
MLS# 20294012Listed by: BHHS C DAN JOYNER - ANDERSON- New
 $275,000Active3 beds 3 baths2,300 sq. ft.
$275,000Active3 beds 3 baths2,300 sq. ft.1609 Northlake Drive, Anderson, SC 29625
MLS# 20294634Listed by: DHP REAL ESTATE, LLC - New
 $262,500Active3 beds 2 baths1,300 sq. ft.
$262,500Active3 beds 2 baths1,300 sq. ft.2041 Cardinal Park Drive, Anderson, SC 29621
MLS# 20294696Listed by: BHHS C DAN JOYNER - ANDERSON - New
 $245,000Active3 beds 2 baths1,415 sq. ft.
$245,000Active3 beds 2 baths1,415 sq. ft.1000 Shadow Lane, Anderson, SC 29625
MLS# 20294552Listed by: WESTERN UPSTATE KELLER WILLIAM - New
 $495,000Active2 beds 2 baths1,292 sq. ft.
$495,000Active2 beds 2 baths1,292 sq. ft.609 Fair Street, Anderson, SC 29625
MLS# 20294721Listed by: CHARLES H. KNIGHT, LLC
