506 Laurens Drive, Anderson, SC 29621-5544
Local realty services provided by:Better Homes and Gardens Real Estate Medley
506 Laurens Drive,Anderson, SC 29621-5544
$354,900
- 4 Beds
- 3 Baths
- - sq. ft.
- Single family
- Active
Listed by: jennifer elgin
Office: north group real estate
MLS#:1573739
Source:SC_GGAR
Price summary
- Price:$354,900
- Monthly HOA dues:$33.33
About this home
Welcome to 506 Laurens Drive — a beautiful 4-bedroom, 2.5-bath home located in the desirable Silverleaf Subdivision. This well-maintained home features a spacious living area with large windows that fill the space with natural light and a cozy gas log fireplace, perfect for relaxing or entertaining. The home has a Brand new roof and tankless water heater. The kitchen is thoughtfully designed with granite countertops, stainless steel appliances, and ample cabinet space, and it flows easily into a bright breakfast area and the deck overlooking the private fenced backyard. The formal dining room has generous space and large windows that create an inviting atmosphere for gatherings. Upstairs, the primary suite includes a private ensuite bath with dual sinks, a separate shower and soaking tub, and a walk-in closet. Three additional bedrooms and a full bath provide plenty of room for family or guests. Additional highlights include a two-car attached garage and a deck ideal for outdoor entertaining. Conveniently located near shopping, dining, award-winning Anderson District 5 schools and beautiful Lake Hartwell..this home combines comfort, style, and convenience !
Contact an agent
Home facts
- Listing ID #:1573739
- Added:66 day(s) ago
- Updated:January 08, 2026 at 01:10 PM
Rooms and interior
- Bedrooms:4
- Total bathrooms:3
- Full bathrooms:2
- Half bathrooms:1
Heating and cooling
- Heating:Heat Pump
Structure and exterior
- Roof:Architectural
- Lot area:0.33 Acres
Schools
- High school:T. L. Hanna
- Middle school:McCants
- Elementary school:Midway
Utilities
- Water:Public
- Sewer:Public Sewer
Finances and disclosures
- Price:$354,900
- Tax amount:$1,042
New listings near 506 Laurens Drive
- New
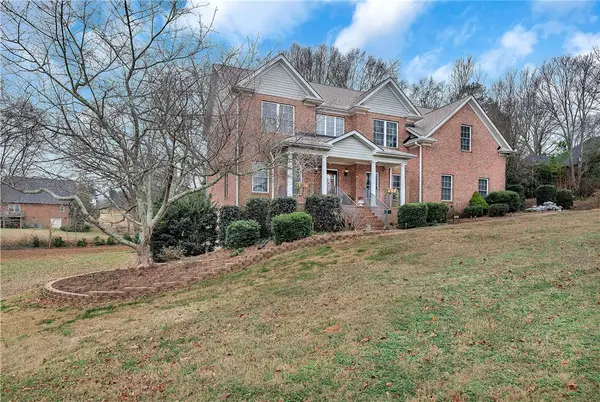 $639,900Active4 beds 3 baths4,124 sq. ft.
$639,900Active4 beds 3 baths4,124 sq. ft.406 Hopewell Ridge, Anderson, SC 29621
MLS# 20296094Listed by: RE/MAX RESULTS - CLEMSON - New
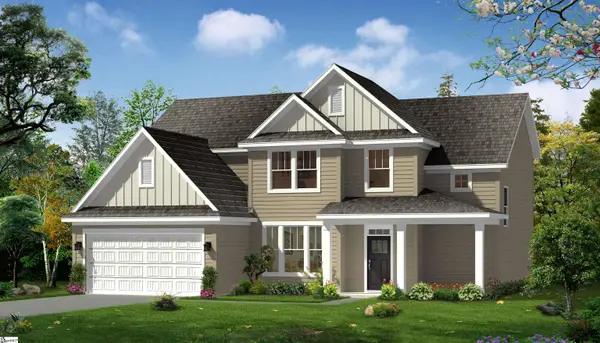 $423,990Active3 beds 3 baths
$423,990Active3 beds 3 baths161 Kayfield Farms Drive, Anderson, SC 29621
MLS# 1578474Listed by: DRB GROUP SOUTH CAROLINA, LLC - New
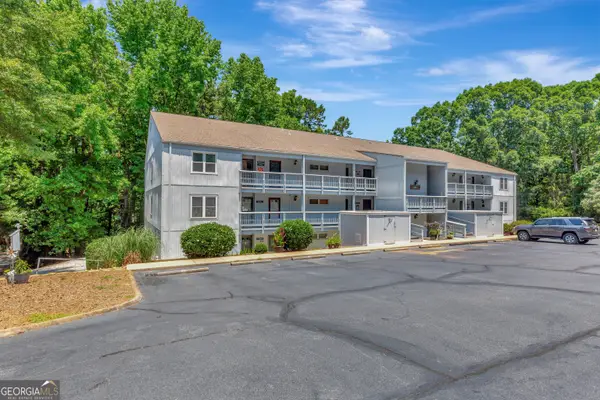 $295,000Active3 beds 2 baths1,500 sq. ft.
$295,000Active3 beds 2 baths1,500 sq. ft.43 Harbor Gate Drive, Anderson, SC 29625
MLS# 10666960Listed by: BuyHartwellLake.com LLC - New
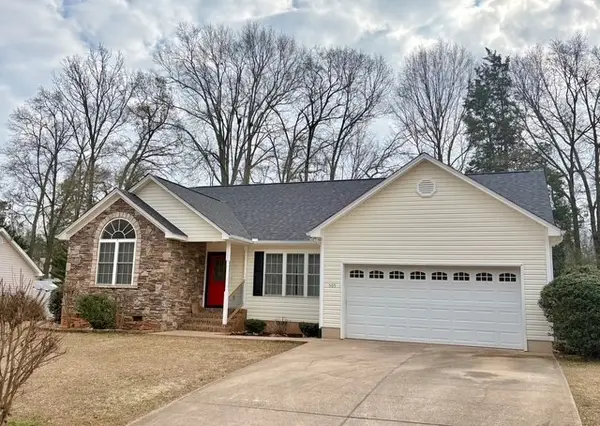 $329,000Active4 beds 2 baths1,972 sq. ft.
$329,000Active4 beds 2 baths1,972 sq. ft.505 Canebrake Drive, Anderson, SC 29621
MLS# 20295790Listed by: RELOCATE UPSTATE REALTY - New
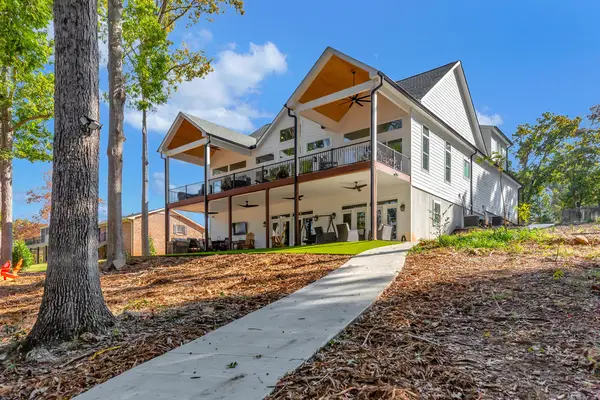 $2,490,000Active6 beds 5 baths5,200 sq. ft.
$2,490,000Active6 beds 5 baths5,200 sq. ft.401 Broadwater Circle, Anderson, SC 29626
MLS# 20296067Listed by: RE/MAX EXECUTIVE - New
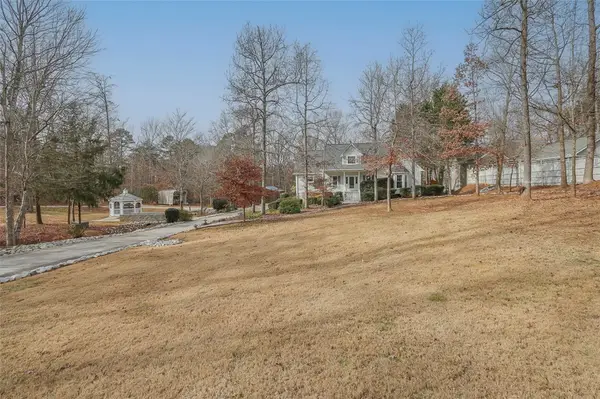 $575,000Active3 beds 3 baths2,381 sq. ft.
$575,000Active3 beds 3 baths2,381 sq. ft.206 Westwind Harbour Drive, Anderson, SC 29626
MLS# 20295804Listed by: WESTERN UPSTATE KELLER WILLIAM - New
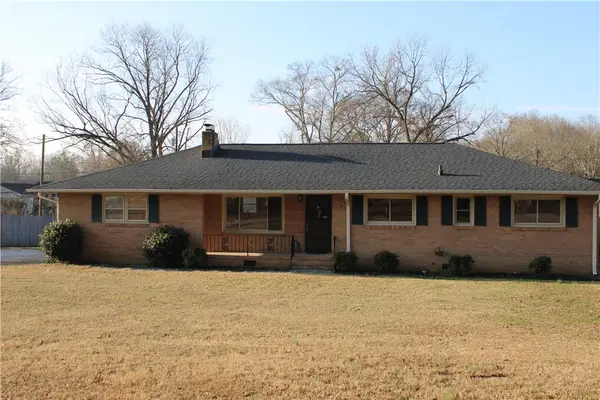 $279,000Active3 beds 2 baths
$279,000Active3 beds 2 baths620 Fairmont Road, Anderson, SC 29621
MLS# 20296027Listed by: CAROLINA BROKERS - New
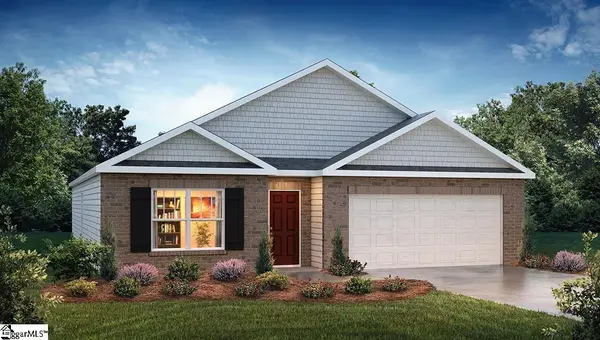 $329,190Active4 beds 2 baths
$329,190Active4 beds 2 baths316 Addalynn Lane, Anderson, SC 29621
MLS# 1578369Listed by: D.R. HORTON - New
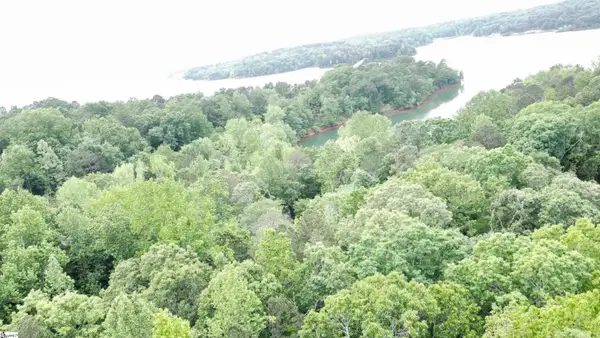 $199,900Active3.47 Acres
$199,900Active3.47 Acres5504 Highway 24, Anderson, SC 29625
MLS# 1578340Listed by: RE/MAX RESULTS GREENVILLE - New
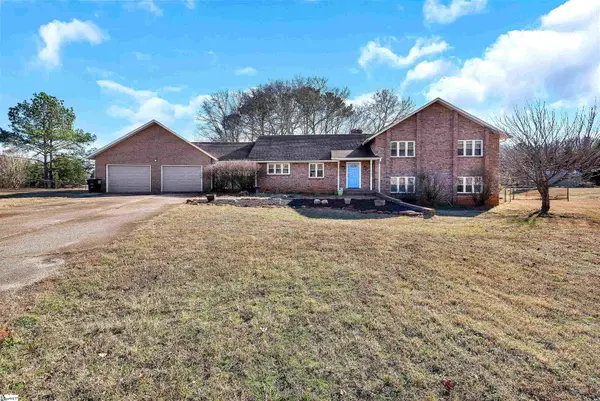 $325,000Active4 beds 3 baths
$325,000Active4 beds 3 baths402 Devon Way, Anderson, SC 29621
MLS# 1578330Listed by: CAROLINA PROPERTIES
