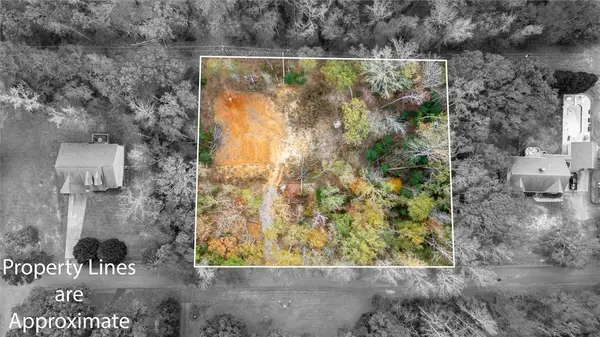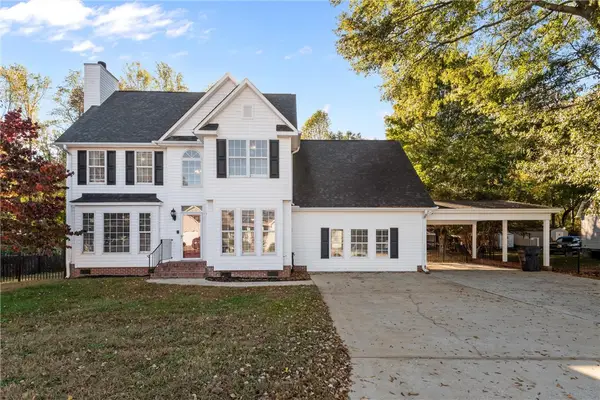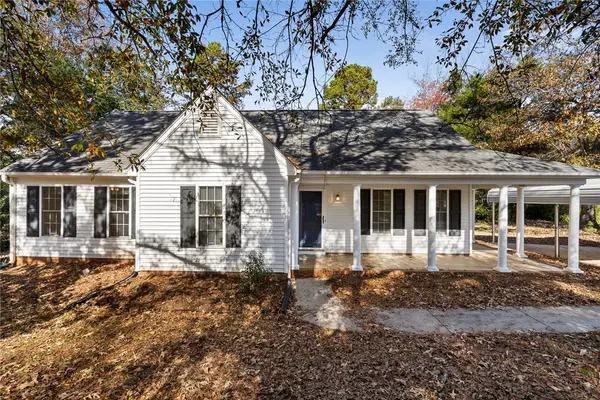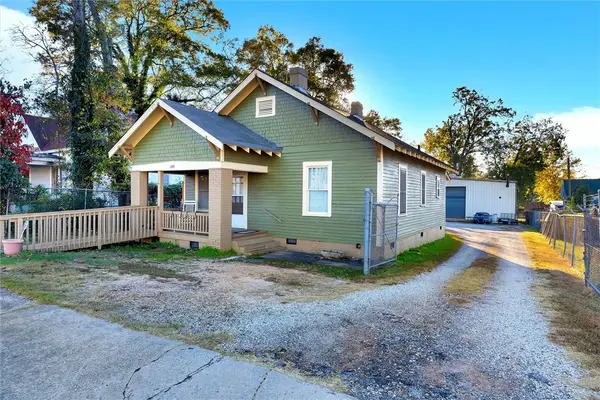510 Woodland Way, Anderson, SC 29621
Local realty services provided by:Better Homes and Gardens Real Estate Medley
510 Woodland Way,Anderson, SC 29621
$375,000
- 3 Beds
- 3 Baths
- 3,065 sq. ft.
- Single family
- Active
Listed by: katie tillman
Office: buyhartwelllake, llc.
MLS#:20288476
Source:SC_AAR
Price summary
- Price:$375,000
- Price per sq. ft.:$122.35
About this home
Check out this spacious 3-bedroom, 2.5-bathroom brick home situated on a generous ½ acre lot at the end of a peaceful cul-de-sac. With incredible mature landscaping and a private backyard, this property offers a perfect blend of comfort and tranquility.
Home Features:
• Bedrooms & Bathrooms: Three large bedrooms with ample closet space, complemented by 2.5 bathrooms for convenience.
• Living Areas: Enjoy high ceilings and cozy fireplaces in both the den and living room, creating inviting spaces for relaxation and entertaining.
• Kitchen: A huge kitchen awaits your personal touch and updates, providing plenty of room for culinary creativity.
• Outdoor Space: The beautifully landscaped private backyard is perfect for outdoor gatherings, gardening, or simply unwinding in nature.
• Carport: A 2-car carport offers convenient parking and easy access to the home.
Located in a great neighborhood, this home is ideal for families or anyone seeking a serene living environment. Don’t miss out on this opportunity—schedule your showing today!
Contact an agent
Home facts
- Listing ID #:20288476
- Added:127 day(s) ago
- Updated:November 15, 2025 at 04:58 PM
Rooms and interior
- Bedrooms:3
- Total bathrooms:3
- Full bathrooms:2
- Half bathrooms:1
- Living area:3,065 sq. ft.
Heating and cooling
- Cooling:Central Air, Gas
- Heating:Central, Gas
Structure and exterior
- Roof:Composition, Shingle
- Building area:3,065 sq. ft.
- Lot area:0.55 Acres
Schools
- High school:Tl Hanna High
- Middle school:Glenview Middle
- Elementary school:Calhoun Elem
Utilities
- Water:Public
- Sewer:Public Sewer
Finances and disclosures
- Price:$375,000
- Price per sq. ft.:$122.35
New listings near 510 Woodland Way
- New
 $40,000Active0.95 Acres
$40,000Active0.95 Acres1020 Green Willow Trail, Anderson, SC 29625
MLS# 20294766Listed by: EXP REALTY, LLC - New
 $580,000Active3 beds 3 baths
$580,000Active3 beds 3 baths410 Holly Ridge Drive, Anderson, SC 29621
MLS# 20294657Listed by: EXP REALTY - CLEVER PEOPLE - New
 $274,000Active3 beds 2 baths1,400 sq. ft.
$274,000Active3 beds 2 baths1,400 sq. ft.427 Gibson Road, Anderson, SC 29625
MLS# 20294750Listed by: KELLER WILLIAMS GREENVILLE CEN - New
 $475,000Active3 beds 3 baths2,585 sq. ft.
$475,000Active3 beds 3 baths2,585 sq. ft.1441 Providence Church Road, Anderson, SC 29626
MLS# 20294435Listed by: TLCOX AND COMPANY - New
 $160,000Active3 beds 1 baths1,317 sq. ft.
$160,000Active3 beds 1 baths1,317 sq. ft.1000 Sullivan Street, Anderson, SC 29624
MLS# 20294752Listed by: CENTURY 21 PROPERTIES PLUS  $350,000Pending4 beds 3 baths2,395 sq. ft.
$350,000Pending4 beds 3 baths2,395 sq. ft.607 Laurel Creek Drive, Anderson, SC 29621
MLS# 20294012Listed by: BHHS C DAN JOYNER - ANDERSON- New
 $275,000Active3 beds 3 baths2,300 sq. ft.
$275,000Active3 beds 3 baths2,300 sq. ft.1609 Northlake Drive, Anderson, SC 29625
MLS# 20294634Listed by: DHP REAL ESTATE, LLC - New
 $262,500Active3 beds 2 baths1,300 sq. ft.
$262,500Active3 beds 2 baths1,300 sq. ft.2041 Cardinal Park Drive, Anderson, SC 29621
MLS# 20294696Listed by: BHHS C DAN JOYNER - ANDERSON - New
 $245,000Active3 beds 2 baths1,415 sq. ft.
$245,000Active3 beds 2 baths1,415 sq. ft.1000 Shadow Lane, Anderson, SC 29625
MLS# 20294552Listed by: WESTERN UPSTATE KELLER WILLIAM - New
 $495,000Active2 beds 2 baths1,292 sq. ft.
$495,000Active2 beds 2 baths1,292 sq. ft.609 Fair Street, Anderson, SC 29625
MLS# 20294721Listed by: CHARLES H. KNIGHT, LLC
