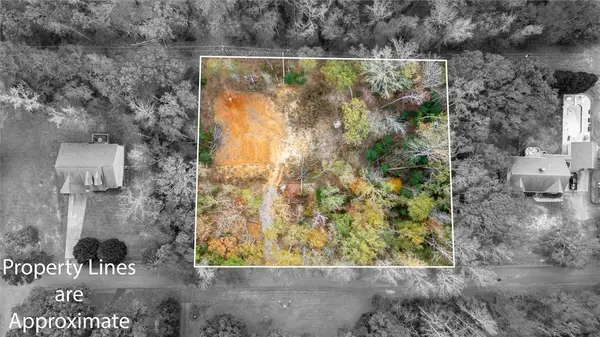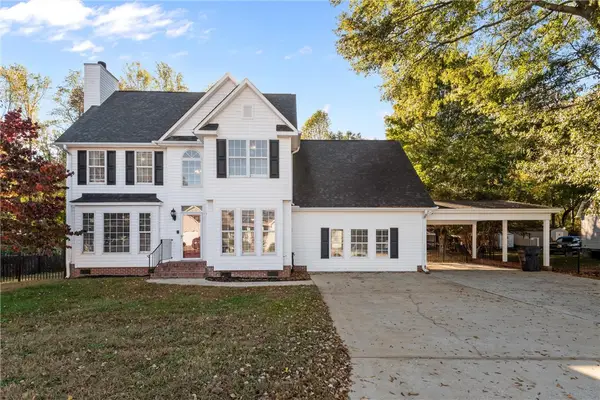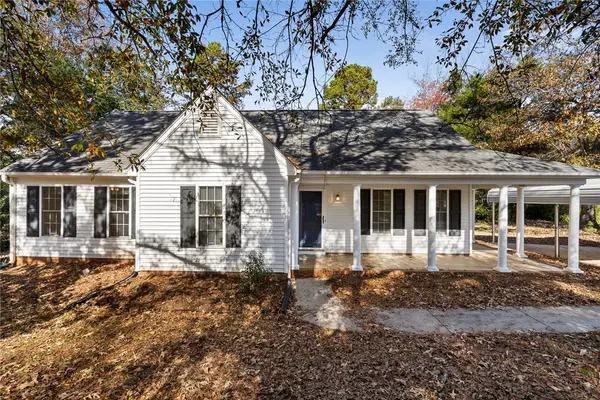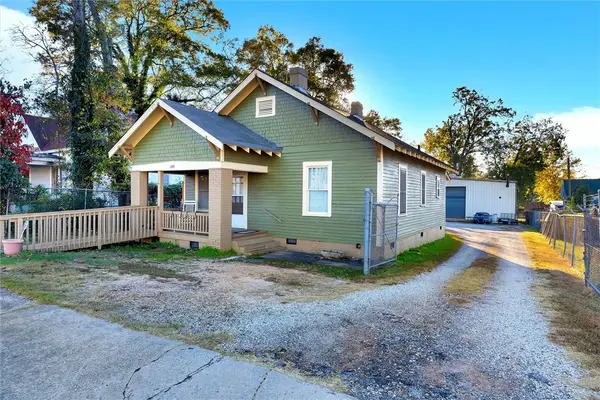511 Corning Street, Anderson, SC 29624
Local realty services provided by:Better Homes and Gardens Real Estate Medley
511 Corning Street,Anderson, SC 29624
$163,500
- 3 Beds
- 2 Baths
- 1,270 sq. ft.
- Single family
- Active
Listed by: at home associates, amy tippitt
Office: bhhs c dan joyner - anderson
MLS#:20292379
Source:SC_AAR
Price summary
- Price:$163,500
- Price per sq. ft.:$128.74
About this home
HIGHEST AND BEST BY 12:00 PM Monday 9.15.25. Charming and move-in ready! This ALL ONE LEVEL ranch-style cottage is loaded with updates and features that make it a standout value in Anderson. Possible 100% USDA financing offers an incredible opportunity for buyers! Inside, you’ll find tasteful laminate flooring flowing through the living room and kitchen, along with abundant gray cabinetry for storage. The kitchen comes fully equipped—all appliances remain—and connects to a laundry/mudroom with direct access to the backyard. The home offers double suites, including a very spacious 17x16 primary suite with access to the backyard deck. A second suite ensures flexibility for maximum comfort. Additional updates include a 2024 HVAC system, natural gas hook-ups (if desired). Outside, enjoy a fenced-in backyard with double-gated access, perfect for pets, gardening, or play. A 22x21 detached garage with a 21x5 workshop closet provides excellent storage and hobby space. Convenience is unmatched—grocery stores and shopping less than 1 mile away, 4.6 miles to Anderson University, and quick access to downtown amenities. This home has been deep cleaned and is ready for you to move right in. Don’t miss your chance to own this gem with updates, a great location, and financing options that make it even more affordable!
Contact an agent
Home facts
- Listing ID #:20292379
- Added:65 day(s) ago
- Updated:November 15, 2025 at 04:58 PM
Rooms and interior
- Bedrooms:3
- Total bathrooms:2
- Full bathrooms:2
- Living area:1,270 sq. ft.
Heating and cooling
- Cooling:Heat Pump
- Heating:Heat Pump
Structure and exterior
- Roof:Architectural, Shingle
- Building area:1,270 sq. ft.
- Lot area:0.26 Acres
Schools
- High school:Westside High
- Middle school:Robert Anderson Middle
- Elementary school:Varennes Elem
Utilities
- Water:Public
- Sewer:Public Sewer
Finances and disclosures
- Price:$163,500
- Price per sq. ft.:$128.74
New listings near 511 Corning Street
- New
 $40,000Active0.95 Acres
$40,000Active0.95 Acres1020 Green Willow Trail, Anderson, SC 29625
MLS# 20294766Listed by: EXP REALTY, LLC - New
 $580,000Active3 beds 3 baths
$580,000Active3 beds 3 baths410 Holly Ridge Drive, Anderson, SC 29621
MLS# 20294657Listed by: EXP REALTY - CLEVER PEOPLE - New
 $274,000Active3 beds 2 baths1,400 sq. ft.
$274,000Active3 beds 2 baths1,400 sq. ft.427 Gibson Road, Anderson, SC 29625
MLS# 20294750Listed by: KELLER WILLIAMS GREENVILLE CEN - New
 $475,000Active3 beds 3 baths2,585 sq. ft.
$475,000Active3 beds 3 baths2,585 sq. ft.1441 Providence Church Road, Anderson, SC 29626
MLS# 20294435Listed by: TLCOX AND COMPANY - New
 $160,000Active3 beds 1 baths1,317 sq. ft.
$160,000Active3 beds 1 baths1,317 sq. ft.1000 Sullivan Street, Anderson, SC 29624
MLS# 20294752Listed by: CENTURY 21 PROPERTIES PLUS  $350,000Pending4 beds 3 baths2,395 sq. ft.
$350,000Pending4 beds 3 baths2,395 sq. ft.607 Laurel Creek Drive, Anderson, SC 29621
MLS# 20294012Listed by: BHHS C DAN JOYNER - ANDERSON- New
 $275,000Active3 beds 3 baths2,300 sq. ft.
$275,000Active3 beds 3 baths2,300 sq. ft.1609 Northlake Drive, Anderson, SC 29625
MLS# 20294634Listed by: DHP REAL ESTATE, LLC - New
 $262,500Active3 beds 2 baths1,300 sq. ft.
$262,500Active3 beds 2 baths1,300 sq. ft.2041 Cardinal Park Drive, Anderson, SC 29621
MLS# 20294696Listed by: BHHS C DAN JOYNER - ANDERSON - New
 $245,000Active3 beds 2 baths1,415 sq. ft.
$245,000Active3 beds 2 baths1,415 sq. ft.1000 Shadow Lane, Anderson, SC 29625
MLS# 20294552Listed by: WESTERN UPSTATE KELLER WILLIAM - New
 $495,000Active2 beds 2 baths1,292 sq. ft.
$495,000Active2 beds 2 baths1,292 sq. ft.609 Fair Street, Anderson, SC 29625
MLS# 20294721Listed by: CHARLES H. KNIGHT, LLC
