528 Brittany Park, Anderson, SC 29621
Local realty services provided by:Better Homes and Gardens Real Estate Medley
528 Brittany Park,Anderson, SC 29621
$435,000
- 4 Beds
- 3 Baths
- 2,505 sq. ft.
- Single family
- Active
Listed by:karen binnarr
Office:bhhs c dan joyner - anderson
MLS#:20293439
Source:SC_AAR
Price summary
- Price:$435,000
- Price per sq. ft.:$173.65
- Monthly HOA dues:$20.83
About this home
LOCATION, CHARACTER, MOVE IN READY! Tired of cookie-cutter homes?! Welcome to Brittany Park, an established neighborhood with quality-built homes each with distinctive character. Each residence sits on a spacious, beautifully landscaped lot designed for privacy and comfortable outdoor living. When you arrive at this home, you will be amazed by its curb appeal, which includes a newly paved driveway and front walkway, landscaped yard, and rocking chair front porch. Inside you will feel this home has been well cared for with great spaces including a family room with fireplace, eat-in kitchen, dining room, and a living room. Down the hallway is a laundry closet and staircase to a spacious bonus room - the perfect flex space for a man cave, hobby room, home office, or playroom. A separate hardwood staircase leads to the upper level with a hall bathroom and 4 bedrooms featuring beautiful hardwood floors and picturesque window views. The owner’s bedroom is spacious with a walk-in closet and full bathroom with a NEW thoughtfully designed zero-entry tiled shower. Outside, you will fall in love with the spacious yard for kids to play featuring a screened-in porch with new screen and well maintained grilling deck. Other features you will appreciate is the 5 year old architectural shingle roof and oversized garage with ample room for storage. LOCATION!! This home is zoned for desirable schools and less than a mile from the East/West walking trails, 6 minutes to Anderson YMCA & AnMed Health Campus, 7 minutes to a public boat ramp, shopping on Clemson Blvd., or downtown Anderson, 27 minutes to Clemson University, and 35 minutes to downtown Greenville.
Contact an agent
Home facts
- Year built:1989
- Listing ID #:20293439
- Added:1 day(s) ago
- Updated:October 11, 2025 at 09:51 PM
Rooms and interior
- Bedrooms:4
- Total bathrooms:3
- Full bathrooms:2
- Half bathrooms:1
- Living area:2,505 sq. ft.
Heating and cooling
- Cooling:Attic Fan, Central Air, Electric, Forced Air
- Heating:Forced Air, Natural Gas
Structure and exterior
- Roof:Architectural, Shingle
- Year built:1989
- Building area:2,505 sq. ft.
- Lot area:0.42 Acres
Schools
- High school:Tl Hanna High
- Middle school:Mccants Middle
- Elementary school:Concord Elem
Utilities
- Water:Public
- Sewer:Public Sewer
Finances and disclosures
- Price:$435,000
- Price per sq. ft.:$173.65
- Tax amount:$1,827 (2026)
New listings near 528 Brittany Park
- New
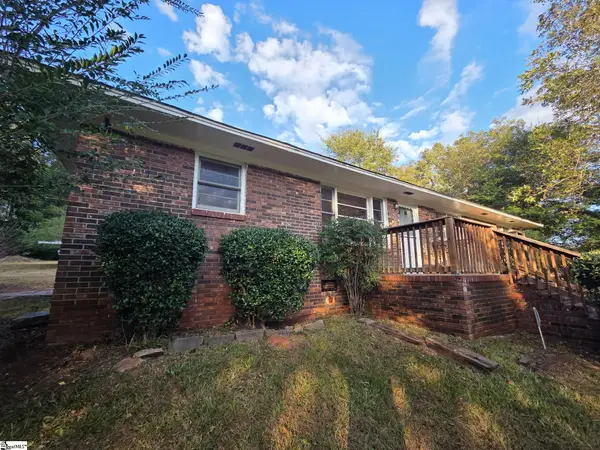 $119,900Active3 beds 1 baths
$119,900Active3 beds 1 baths2031 Bolt Drive, Anderson, SC 29621
MLS# 1571964Listed by: HOMECOIN.COM - New
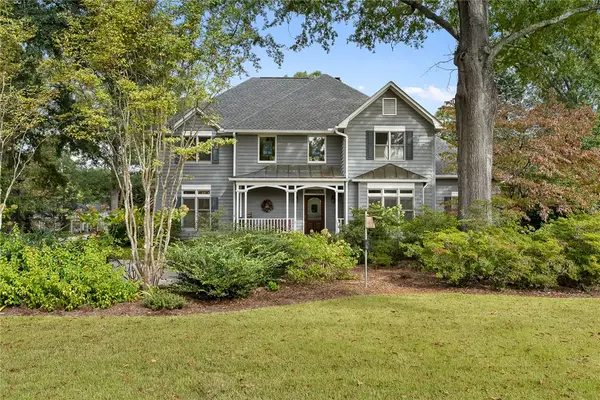 $577,000Active4 beds 4 baths
$577,000Active4 beds 4 baths405 Berkshire Hill, Anderson, SC 29621
MLS# 20293619Listed by: RE/MAX EXECUTIVE - New
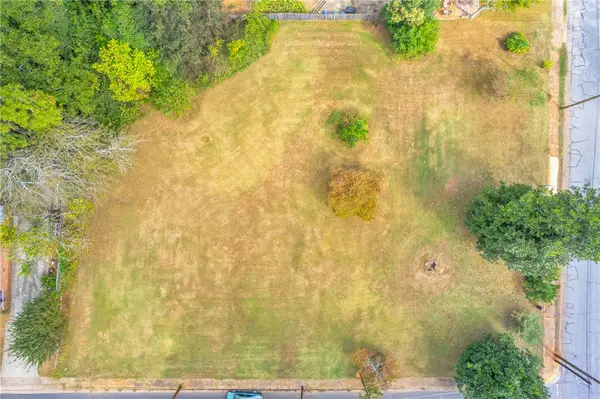 $96,000Active0.68 Acres
$96,000Active0.68 AcresLot 1 & 2 W Market Street, Anderson, SC 29624
MLS# 20293489Listed by: BHHS C DAN JOYNER - ANDERSON - New
 $285,000Active3 beds 2 baths
$285,000Active3 beds 2 baths1010 Cobbs Glen Drive, Anderson, SC 29621
MLS# 20293615Listed by: RELOCATE UPSTATE REALTY - New
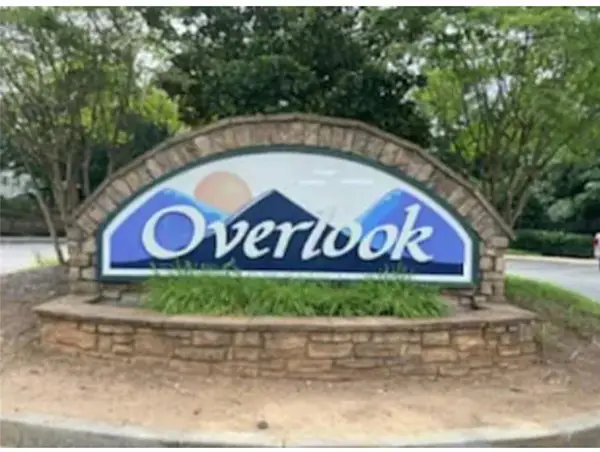 $179,900Active3 beds 2 baths
$179,900Active3 beds 2 baths131 Lookover Drive, Anderson, SC 29621
MLS# 20293566Listed by: SILVER STAR REAL ESTATE - New
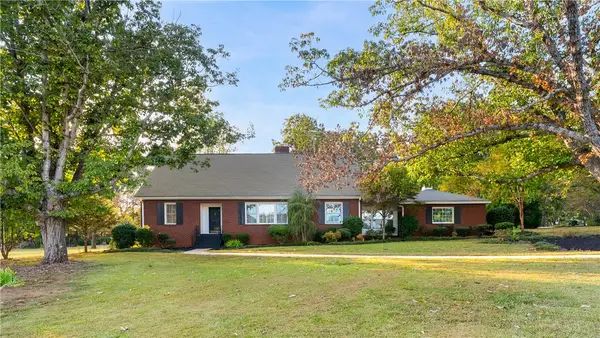 $480,000Active5 beds 3 baths3,114 sq. ft.
$480,000Active5 beds 3 baths3,114 sq. ft.1429 E Calhoun Street, Anderson, SC 29621
MLS# 20293610Listed by: BLACKSTREAM INTERNATIONAL RE - New
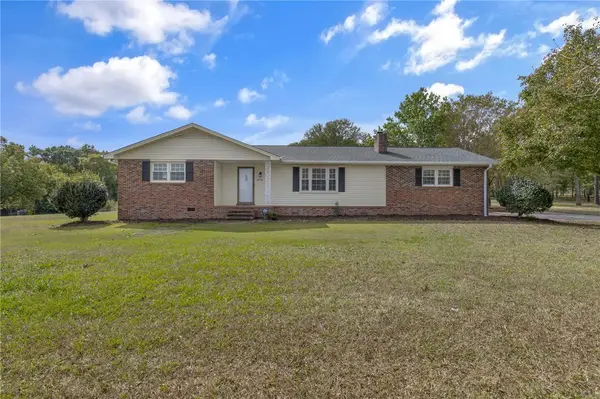 $250,000Active3 beds 2 baths1,429 sq. ft.
$250,000Active3 beds 2 baths1,429 sq. ft.3234 S Mcduffie St Extension, Anderson, SC 29624
MLS# 20293333Listed by: WESTERN UPSTATE KELLER WILLIAM - New
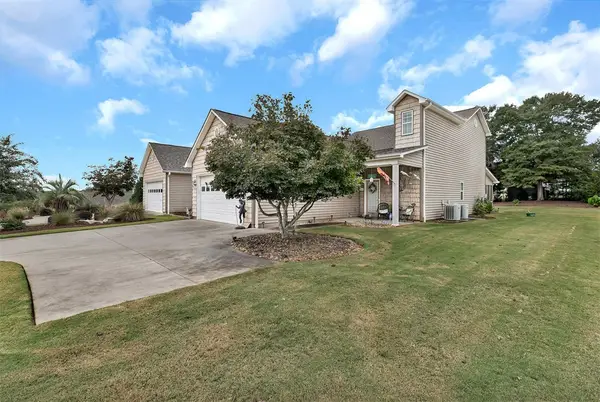 $525,000Active3 beds 3 baths1,925 sq. ft.
$525,000Active3 beds 3 baths1,925 sq. ft.106 Harbour Springs Way, Anderson, SC 29626
MLS# 20293598Listed by: LAKE HARTWELL PROPERTIES - New
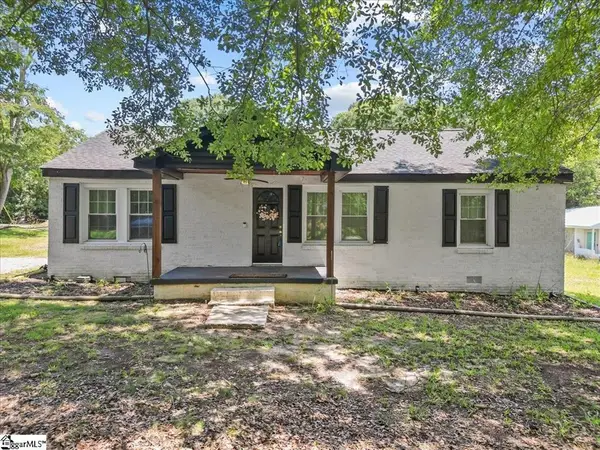 $205,000Active3 beds 1 baths1,248 sq. ft.
$205,000Active3 beds 1 baths1,248 sq. ft.3703 Keys Street, Anderson, SC 29624
MLS# 20293335Listed by: COLDWELL BANKER CAINE REAL EST
