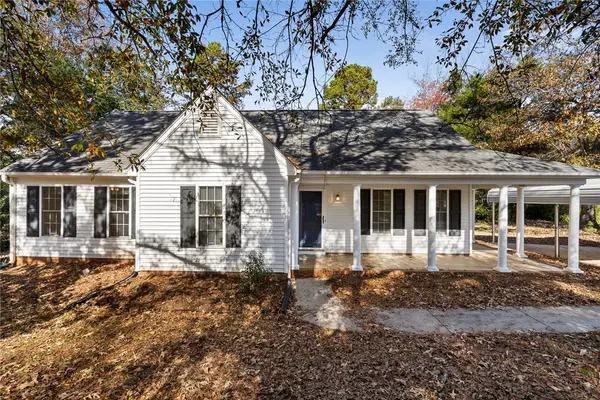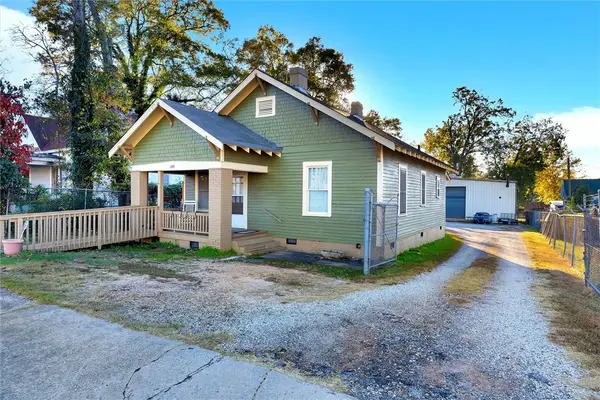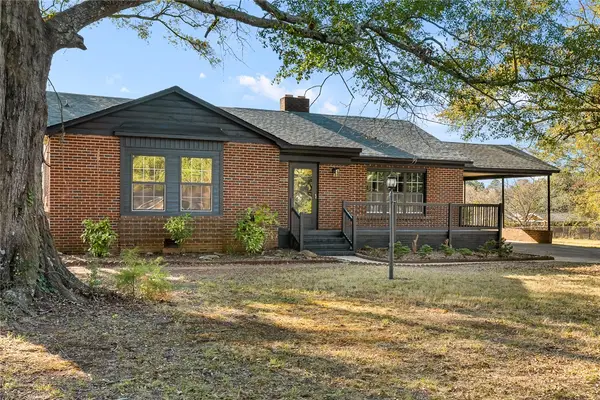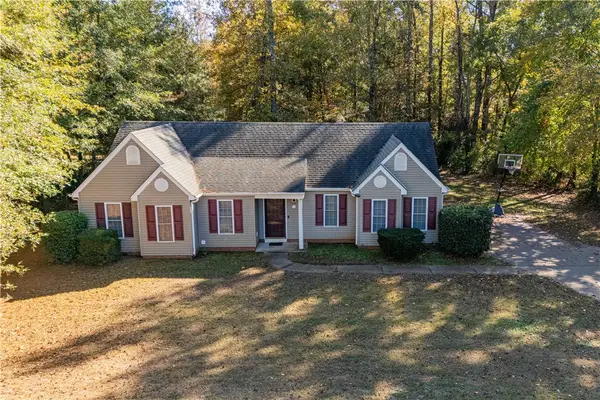5924 187 Highway, Anderson, SC 29625
Local realty services provided by:Better Homes and Gardens Real Estate Medley
5924 187 Highway,Anderson, SC 29625
$495,000
- 3 Beds
- 2 Baths
- 1,500 sq. ft.
- Single family
- Active
Listed by: rhonda collins(864) 634-7776
Office: western upstate keller william
MLS#:20292572
Source:SC_AAR
Price summary
- Price:$495,000
- Price per sq. ft.:$330
About this home
Bungalow styled home located in the popular and rapidly growing Pendleton area.
From planned new school to quaint historic downtown with shopping, restaurants and entertainment venues, Clemson University and easy on/off access to I85.
Exterior features are plentiful with 1.63 level acres, outbuildings, 2 vehicle capacity carport, and 3 bay 600+ square foot enclosed garage w/ power.
Finished with warm tone wood paneling rooms are cozy and inviting.
Entry at front door leads to formal living room with glassed door for privacy.
Kitchen is nicely sized for both cooking and entertaining with an eat in area.
Center island prep area provides bar stool seating, popular white tone cabinetry and stainless appliances.
Close by is the 1/2 bathroom for owners and guest use.
Who doesn't love a relaxing den, complete with brick fireplace.
Large full bathroom w/ walk in shower, expansive vanity area and closet.
Home provides for 3 bedrooms and an oversized walk in laundry room.
Backyard has concrete covered porch.
Ease in maintaining the exterior is finished with vinyl siding, windows and metal roof
Home is in R-20 zoned area but could have potential to rezone for commercial use.
Furnishings are available for purchase.
Contact an agent
Home facts
- Listing ID #:20292572
- Added:62 day(s) ago
- Updated:November 14, 2025 at 03:46 PM
Rooms and interior
- Bedrooms:3
- Total bathrooms:2
- Full bathrooms:1
- Half bathrooms:1
- Living area:1,500 sq. ft.
Heating and cooling
- Cooling:Central Air, Electric, Heat Pump
- Heating:Central, Electric, Heat Pump
Structure and exterior
- Roof:Metal
- Building area:1,500 sq. ft.
- Lot area:1.63 Acres
Schools
- High school:Pendleton High
- Middle school:Riverside Middl
- Elementary school:Lafrance
Utilities
- Water:Public
- Sewer:Septic Tank
Finances and disclosures
- Price:$495,000
- Price per sq. ft.:$330
- Tax amount:$687 (2024)
New listings near 5924 187 Highway
- New
 $245,000Active3 beds 2 baths1,415 sq. ft.
$245,000Active3 beds 2 baths1,415 sq. ft.1000 Shadow Lane, Anderson, SC 29625
MLS# 20294552Listed by: WESTERN UPSTATE KELLER WILLIAM - New
 $495,000Active2 beds 2 baths1,292 sq. ft.
$495,000Active2 beds 2 baths1,292 sq. ft.609 Fair Street, Anderson, SC 29625
MLS# 20294721Listed by: CHARLES H. KNIGHT, LLC - New
 $180,000Active3 beds 2 baths1,344 sq. ft.
$180,000Active3 beds 2 baths1,344 sq. ft.439 Oak Shores Road, Anderson, SC 29625
MLS# 20294485Listed by: ADLY GROUP REALTY - New
 $469,000Active3 beds 3 baths2,190 sq. ft.
$469,000Active3 beds 3 baths2,190 sq. ft.1007 Tuscany Drive, Anderson, SC 29621
MLS# 20294620Listed by: MONAGHAN CO REAL ESTATE - New
 $235,000Active3 beds 2 baths1,472 sq. ft.
$235,000Active3 beds 2 baths1,472 sq. ft.1010 Bern Circle, Anderson, SC 29626
MLS# 20294660Listed by: EXP REALTY, LLC - New
 $350,000Active-- beds -- baths3,600 sq. ft.
$350,000Active-- beds -- baths3,600 sq. ft.100 & 106 Capeview And Bertha Drive, Anderson, SC 29626
MLS# 20294724Listed by: HOWARD HANNA ALLEN TATE/PINE TO PALM REALTY - Open Sun, 2 to 4pmNew
 $699,900Active3 beds 2 baths2,261 sq. ft.
$699,900Active3 beds 2 baths2,261 sq. ft.310 Green Hill Drive, Anderson, SC 29621
MLS# 20294702Listed by: PRODUCER REALTY LLC - New
 $220,000Active3 beds 2 baths1,250 sq. ft.
$220,000Active3 beds 2 baths1,250 sq. ft.509 Rose Hill Street, Anderson, SC 29624
MLS# 20294715Listed by: COMMUNITY FIRST REALTY - New
 $278,990Active3 beds 3 baths2,265 sq. ft.
$278,990Active3 beds 3 baths2,265 sq. ft.114 Silo Ridge Drive, Anderson, SC 29621
MLS# 20294718Listed by: DRB GROUP SOUTH CAROLINA, LLC - New
 $799,900Active5 beds 4 baths2,575 sq. ft.
$799,900Active5 beds 4 baths2,575 sq. ft.1202 Cartee Road, Anderson, SC 29625
MLS# 20294636Listed by: FOCUS REALTY, LLC
