602 Caughlin Avenue, Anderson, SC 29624
Local realty services provided by:Better Homes and Gardens Real Estate Medley
602 Caughlin Avenue,Anderson, SC 29624
$249,000
- 3 Beds
- 2 Baths
- - sq. ft.
- Single family
- Active
Listed by: celia b murphy
Office: southern realtor associates
MLS#:1570329
Source:SC_GGAR
Price summary
- Price:$249,000
About this home
DON'T LET THIS ONE GET AWAY....BRAND NEW 3 BR 2 BA UNDER $250,000!!!!! WELCOME TO 602 Caughlin Ave! Walking through the front door you are greeted with an open concept floor plan. Living room with vaulted ceiling, dining and kitchen which includes nice cabinets, granite countertops and stainless steel appliances. To the left of the living area you will find the primary suite with trey ceiling and full bath, the laundry room is in the nook going into primary suite. The other 2 bedrooms are to the right of the living area. Enjoy tons of natural light throughout the home. Step out onto the covered patio which includes a nice fan. This home is situated on a corner lot with a ton of curb appeal and now has a privacy fence that the builder has installed. Don't miss out on 602 Caughlin Avenue , this new construction home awaits YOU!
Contact an agent
Home facts
- Year built:2024
- Listing ID #:1570329
- Added:418 day(s) ago
- Updated:January 08, 2026 at 01:10 PM
Rooms and interior
- Bedrooms:3
- Total bathrooms:2
- Full bathrooms:2
Heating and cooling
- Heating:Electric, Forced Air
Structure and exterior
- Roof:Architectural
- Year built:2024
- Lot area:0.23 Acres
Schools
- High school:T. L. Hanna
- Middle school:McCants
- Elementary school:Nevitt Forest
Utilities
- Water:Public
- Sewer:Public Sewer
Finances and disclosures
- Price:$249,000
- Tax amount:$360
New listings near 602 Caughlin Avenue
- New
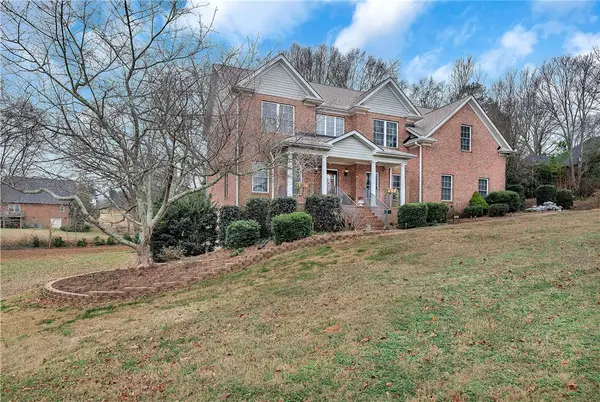 $639,900Active4 beds 3 baths4,124 sq. ft.
$639,900Active4 beds 3 baths4,124 sq. ft.406 Hopewell Ridge, Anderson, SC 29621
MLS# 20296094Listed by: RE/MAX RESULTS - CLEMSON - New
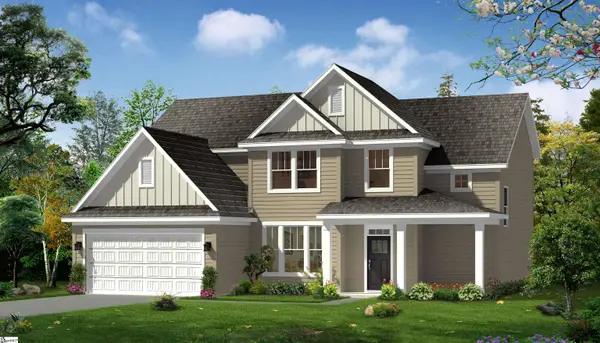 $423,990Active3 beds 3 baths
$423,990Active3 beds 3 baths161 Kayfield Farms Drive, Anderson, SC 29621
MLS# 1578474Listed by: DRB GROUP SOUTH CAROLINA, LLC - New
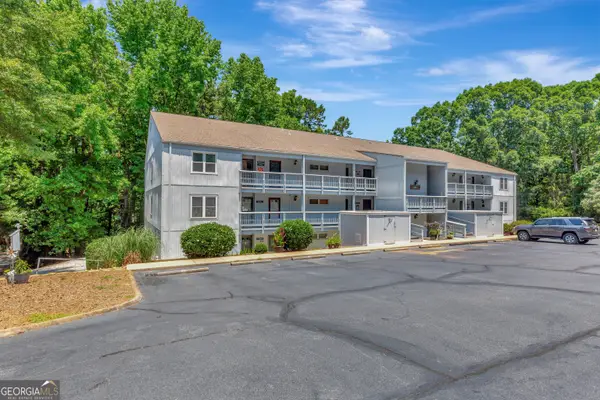 $295,000Active3 beds 2 baths1,500 sq. ft.
$295,000Active3 beds 2 baths1,500 sq. ft.43 Harbor Gate Drive, Anderson, SC 29625
MLS# 10666960Listed by: BuyHartwellLake.com LLC - New
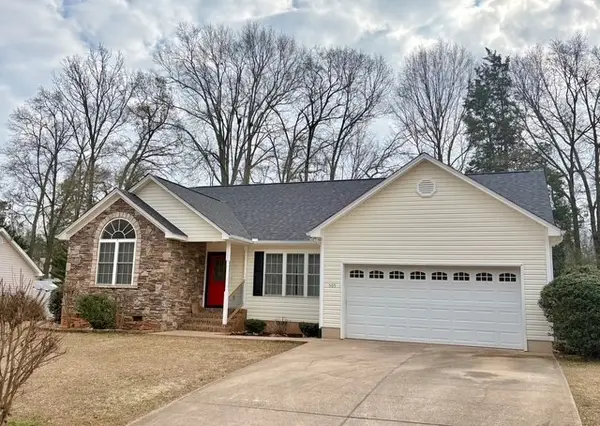 $329,000Active4 beds 2 baths1,972 sq. ft.
$329,000Active4 beds 2 baths1,972 sq. ft.505 Canebrake Drive, Anderson, SC 29621
MLS# 20295790Listed by: RELOCATE UPSTATE REALTY - New
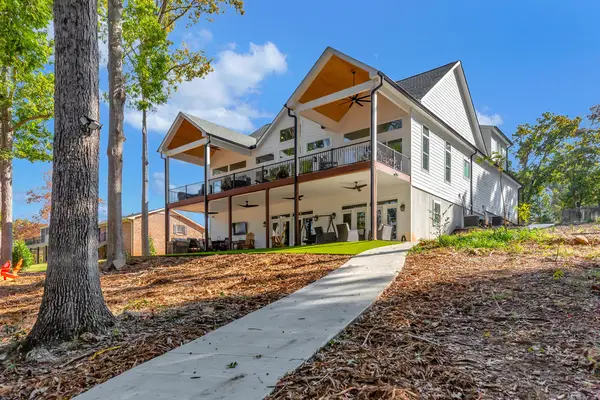 $2,490,000Active6 beds 5 baths5,200 sq. ft.
$2,490,000Active6 beds 5 baths5,200 sq. ft.401 Broadwater Circle, Anderson, SC 29626
MLS# 20296067Listed by: RE/MAX EXECUTIVE - New
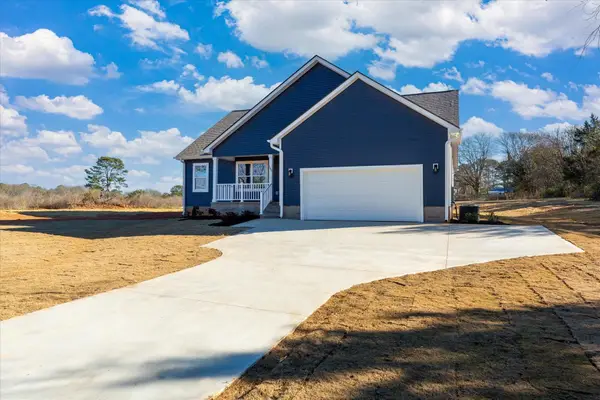 $369,900Active3 beds 2 baths1,620 sq. ft.
$369,900Active3 beds 2 baths1,620 sq. ft.108 Cann Road, Anderson, SC 29625
MLS# 332233Listed by: EXP REALTY LLC - New
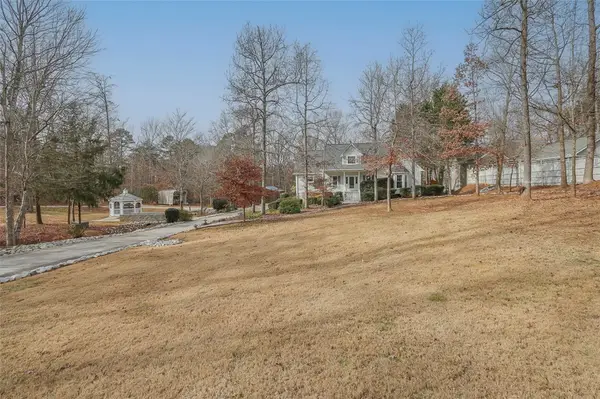 $575,000Active3 beds 3 baths2,381 sq. ft.
$575,000Active3 beds 3 baths2,381 sq. ft.206 Westwind Harbour Drive, Anderson, SC 29626
MLS# 20295804Listed by: WESTERN UPSTATE KELLER WILLIAM - New
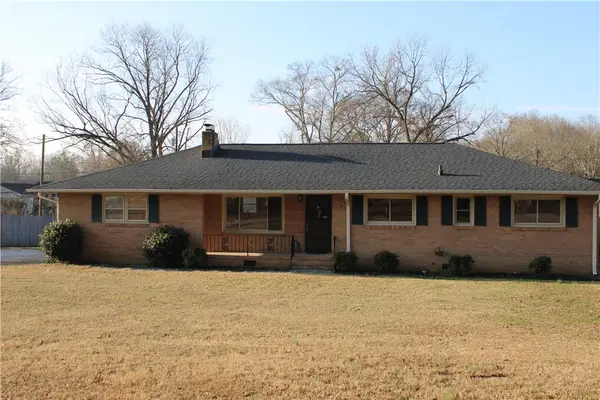 $279,000Active3 beds 2 baths
$279,000Active3 beds 2 baths620 Fairmont Road, Anderson, SC 29621
MLS# 20296027Listed by: CAROLINA BROKERS - New
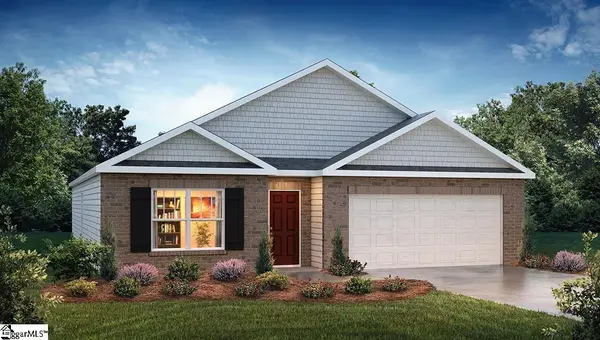 $329,190Active4 beds 2 baths
$329,190Active4 beds 2 baths316 Addalynn Lane, Anderson, SC 29621
MLS# 1578369Listed by: D.R. HORTON - New
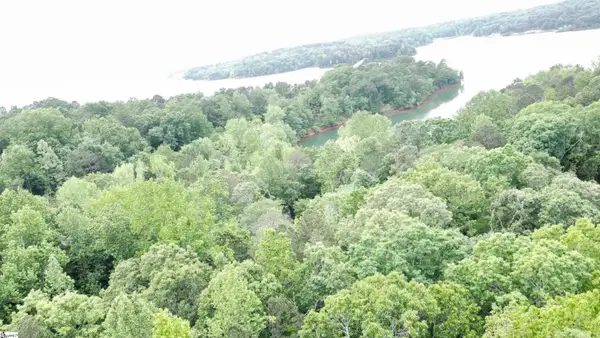 $199,900Active3.47 Acres
$199,900Active3.47 Acres5504 Highway 24, Anderson, SC 29625
MLS# 1578340Listed by: RE/MAX RESULTS GREENVILLE
