611 Wh Kay Lane, Anderson, SC 29621
Local realty services provided by:Better Homes and Gardens Real Estate Palmetto
611 Wh Kay Lane,Anderson, SC 29621
$399,990
- 3 Beds
- 3 Baths
- - sq. ft.
- Single family
- Pending
Listed by: chelsea cathcart
Office: drb group south carolina, llc.
MLS#:1554812
Source:SC_GGAR
Price summary
- Price:$399,990
- Monthly HOA dues:$45.83
About this home
*NEWLY RELEASED UNDECORATED FIELD MODEL THAT IS MOVE IN READY!* Welcome to Kayfield at Midway! Our community features resort style amenities including a POOL WITH CABANA, PICKLEBALL COURTS, TENNIS COURT, PLAYGROUND, and COMMUNITY PARK under 5 minutes from both Midway Elementary School, Glenview Middle School and T.L. Hanna High School. This Craftsman style home offers over 2300 square feet and a CHEF’S DREAM KITCHEN WITH Charleston styled FENCED IN YARD! Craftsman style home featuring James Hardie ColorPlus siding. Spacious owners’ bedroom on main level with secondary main floor bedroom with ensuite. Open floorplan with detailed COFFERED CEILING in the dining room as you enter through the front door. Chef’s kitchen includes 13-foot center island with upgraded cabinetry and farmhouse sink, Quartz countertops, tiled backsplash, under cabinet lighting, and a double door pantry. A COMPLETE MOVE-IN APPLIANCE PACKAGE to include stainless steel refrigerator, gas stove, air frying microwave, dishwasher, and Laundry room washer and dryer. The living room with the high ceilings and tall windows give the room lots of natural light and the GAS FIREPLACE makes the room cozy on those cooler evenings. The breakfast room opens out to the WRAP AROUND COVERED PORCH which overlooks your private backyard. The Primary Suite is situated off the living room and features double sinks, generous walk in closet and beautiful tiled shower with built in seat. Walk up the OAK STAIRCASE to the enormous 3rd bedroom with walk in closet, full bath, and a spacious storage area. BLINDS ARE INCLUDED throughout the home as well. Smart home technology, energy-efficient design, and a dedicated local warranty team ensure long-term comfort and convenience. Kayfield at Midway is conveniently located near parks, shopping centers, and restaurants. We are Minutes from the the North Highway 81 corridor. Only 10 minutes from I-85 means you will have convenient access to the rest of the upstate. Anderson University, Anderson Mall and all that Downtown Anderson has is within a 15-minute drive away. Enjoy the outdoors with the East West Parkway Trail only 5 minutes away and Lake Hartwell only 10 minutes away! Kayfield at Midway has a great balance of accessibility and suburban charm. Come by today for your personal tour and make Kayfield at Midway your new home. See Sales Agent for additional pricing information.
Contact an agent
Home facts
- Year built:2024
- Listing ID #:1554812
- Added:308 day(s) ago
- Updated:November 17, 2025 at 04:04 PM
Rooms and interior
- Bedrooms:3
- Total bathrooms:3
- Full bathrooms:3
Heating and cooling
- Cooling:Electric
- Heating:Natural Gas
Structure and exterior
- Roof:Architectural
- Year built:2024
- Lot area:0.21 Acres
Schools
- High school:T. L. Hanna
- Middle school:Glenview
- Elementary school:Midway
Utilities
- Water:Public
- Sewer:Public Sewer
Finances and disclosures
- Price:$399,990
New listings near 611 Wh Kay Lane
- New
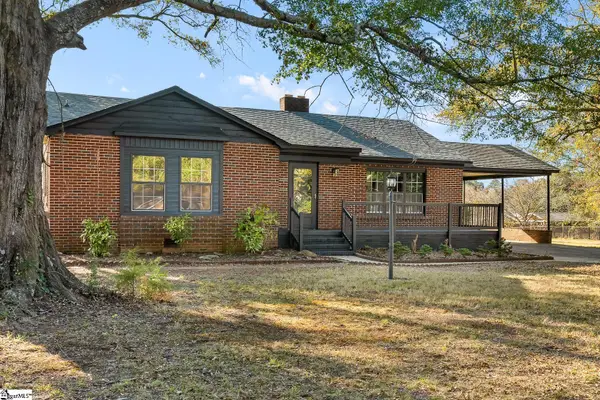 $235,000Active3 beds 2 baths
$235,000Active3 beds 2 baths1010 Bern Circle, Anderson, SC 29626
MLS# 1575039Listed by: EXP REALTY LLC - New
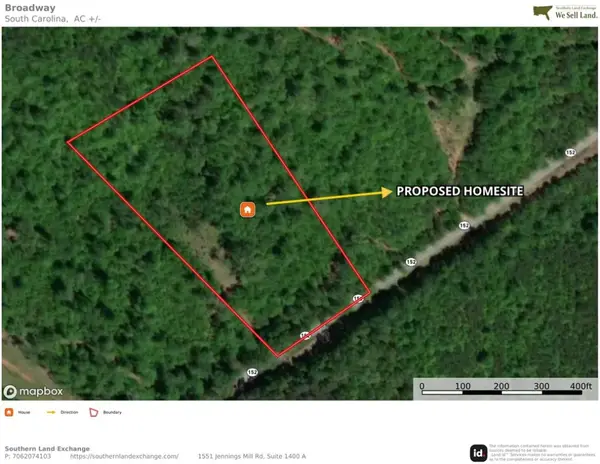 $135,000Active6.75 Acres
$135,000Active6.75 AcresLot 9 High Shoals Road, Anderson, SC 29621
MLS# 20294783Listed by: SOUTHERN LAND EXCHANGE, LLC - New
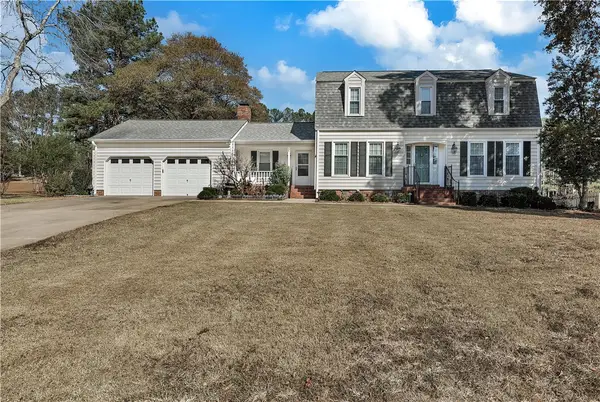 $399,900Active4 beds 3 baths2,634 sq. ft.
$399,900Active4 beds 3 baths2,634 sq. ft.205 Green Valley Drive, Anderson, SC 29621
MLS# 20294774Listed by: CAROLINA PROPERTIES - New
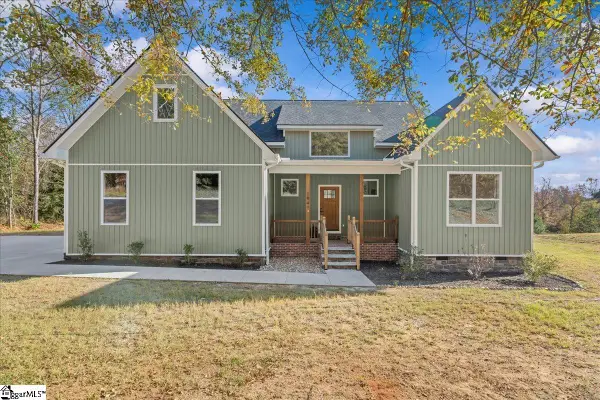 $475,000Active3 beds 3 baths
$475,000Active3 beds 3 baths1441 Providence Church Road, Anderson, SC 29626
MLS# 1575023Listed by: TLCOX AND COMPANY  $649,000Active5 beds 5 baths
$649,000Active5 beds 5 baths1104 Manse Jolly Road #Lot 1 Timberland Grove, Anderson, SC 29621
MLS# 1563085Listed by: MUNGO HOMES PROPERTIES, LLC $629,000Active4 beds 4 baths
$629,000Active4 beds 4 baths1108 Manse Jolly Road #Lot 2 Timberland Grove, Anderson, SC 29621
MLS# 1563088Listed by: MUNGO HOMES PROPERTIES, LLC $559,000Active4 beds 3 baths
$559,000Active4 beds 3 baths1112 Manse Jolly Road #Lot 3 Timberland Grove, Anderson, SC 29621
MLS# 1563093Listed by: MUNGO HOMES PROPERTIES, LLC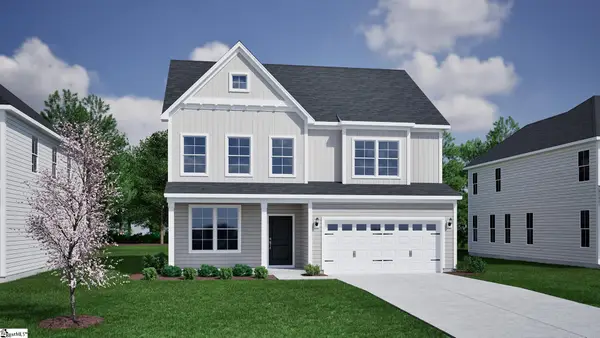 $499,000Active3 beds 3 baths
$499,000Active3 beds 3 baths1116 Manse Jolly Road #Lot 4 Timberland Grove, Anderson, SC 29621
MLS# 1573860Listed by: MUNGO HOMES PROPERTIES, LLC- New
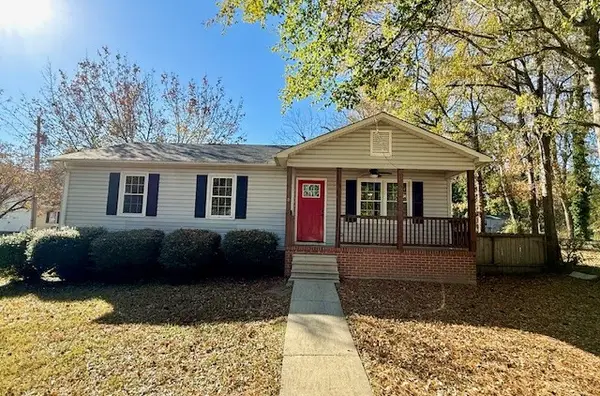 $185,000Active3 beds 2 baths1,050 sq. ft.
$185,000Active3 beds 2 baths1,050 sq. ft.1510 S Fant Street, Anderson, SC 29624
MLS# 20294772Listed by: RE/MAX EXECUTIVE - New
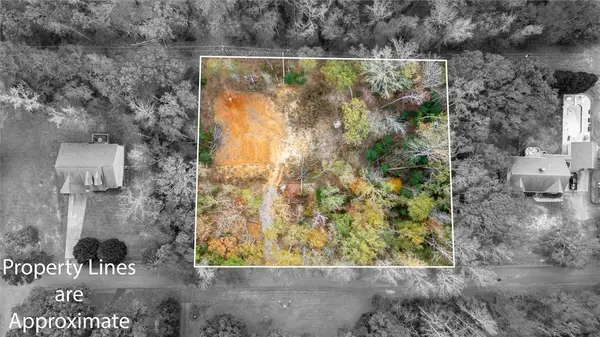 $40,000Active0.95 Acres
$40,000Active0.95 Acres1020 Green Willow Trail, Anderson, SC 29625
MLS# 20294766Listed by: EXP REALTY, LLC
