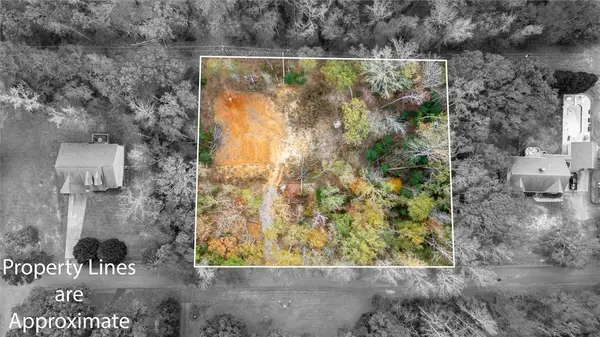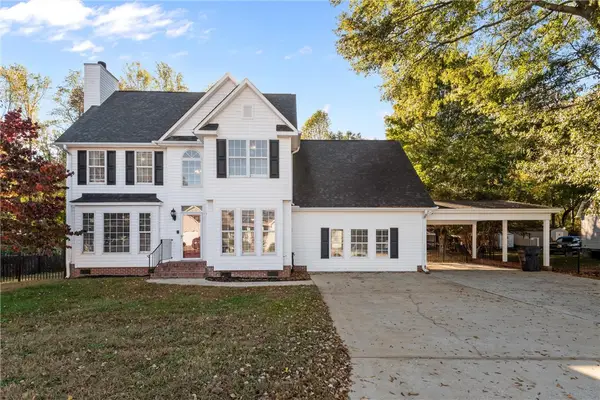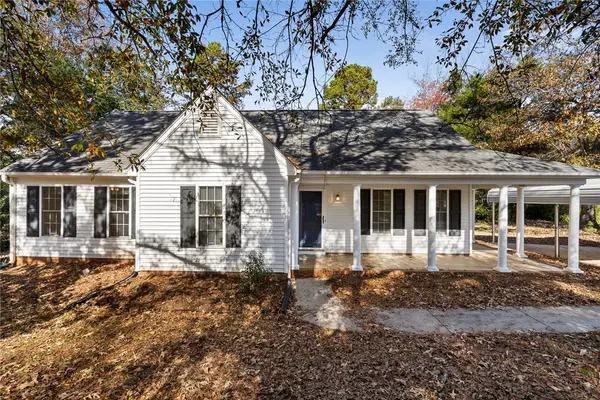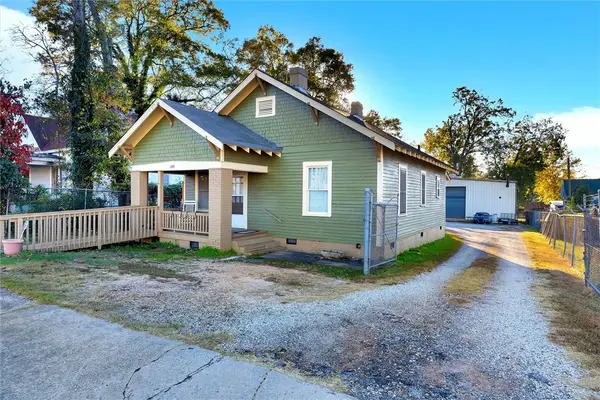643 Fern Hollow Trail, Anderson, SC 29621
Local realty services provided by:Better Homes and Gardens Real Estate Medley
643 Fern Hollow Trail,Anderson, SC 29621
$424,900
- 5 Beds
- 4 Baths
- - sq. ft.
- Single family
- Active
Listed by: wendy miller(864) 908-7977
Office: keller williams clemson
MLS#:20293289
Source:SC_AAR
Price summary
- Price:$424,900
- Monthly HOA dues:$28.33
About this home
Welcome to this stunning 5-bedroom, 4-bath home located in the highly sought-after Wren school district! With over 2,700 sq. ft. of bright living space, this home offers a modern open floor plan designed for both comfort and function.
Inside, you will find a formal dining room, dedicated office or bedroom on the main level, and a versatile 5th bedroom that can serve as a second primary suite with its own full bath or a spacious bonus room. The kitchen is a chef’s dream with a gas stove featuring a double oven/air fryer, less than 2-year-old stainless appliances, and beautifully updated hardware and fixtures throughout.
The primary suite boasts direct access to the walk-in laundry room, while the layout is perfect for today’s lifestyle, having two separate entryways. A 2-car garage and ample storage add to the convenience.
Step outside to enjoy a level, fenced backyard that backs up to trees and natural privacy—the perfect retreat where you might spot turkey, rabbits, and deer. The yard includes an outbuilding, a welcoming front porch, and a covered back patio with extended grilling space—ideal for entertaining.
The home sits in a family- and dog-friendly neighborhood with a community playground, offering both peace and connection. Less than 4 years old, this home is move-in ready and truly has it all—quiet and relaxing spaces, modern updates, and the perfect setting for your family.
Contact an agent
Home facts
- Listing ID #:20293289
- Added:41 day(s) ago
- Updated:November 15, 2025 at 04:58 PM
Rooms and interior
- Bedrooms:5
- Total bathrooms:4
- Full bathrooms:4
Heating and cooling
- Cooling:Central Air, Electric
- Heating:Natural Gas
Structure and exterior
- Roof:Architectural, Shingle
- Lot area:0.27 Acres
Schools
- High school:Wren High
- Middle school:Wren Middle
- Elementary school:Spearman Elem
Utilities
- Water:Public
- Sewer:Public Sewer
Finances and disclosures
- Price:$424,900
- Tax amount:$1,785 (2024)
New listings near 643 Fern Hollow Trail
- New
 $40,000Active0.95 Acres
$40,000Active0.95 Acres1020 Green Willow Trail, Anderson, SC 29625
MLS# 20294766Listed by: EXP REALTY, LLC - New
 $580,000Active3 beds 3 baths
$580,000Active3 beds 3 baths410 Holly Ridge Drive, Anderson, SC 29621
MLS# 20294657Listed by: EXP REALTY - CLEVER PEOPLE - New
 $274,000Active3 beds 2 baths1,400 sq. ft.
$274,000Active3 beds 2 baths1,400 sq. ft.427 Gibson Road, Anderson, SC 29625
MLS# 20294750Listed by: KELLER WILLIAMS GREENVILLE CEN - New
 $475,000Active3 beds 3 baths2,585 sq. ft.
$475,000Active3 beds 3 baths2,585 sq. ft.1441 Providence Church Road, Anderson, SC 29626
MLS# 20294435Listed by: TLCOX AND COMPANY - New
 $160,000Active3 beds 1 baths1,317 sq. ft.
$160,000Active3 beds 1 baths1,317 sq. ft.1000 Sullivan Street, Anderson, SC 29624
MLS# 20294752Listed by: CENTURY 21 PROPERTIES PLUS  $350,000Pending4 beds 3 baths2,395 sq. ft.
$350,000Pending4 beds 3 baths2,395 sq. ft.607 Laurel Creek Drive, Anderson, SC 29621
MLS# 20294012Listed by: BHHS C DAN JOYNER - ANDERSON- New
 $275,000Active3 beds 3 baths2,300 sq. ft.
$275,000Active3 beds 3 baths2,300 sq. ft.1609 Northlake Drive, Anderson, SC 29625
MLS# 20294634Listed by: DHP REAL ESTATE, LLC - New
 $262,500Active3 beds 2 baths1,300 sq. ft.
$262,500Active3 beds 2 baths1,300 sq. ft.2041 Cardinal Park Drive, Anderson, SC 29621
MLS# 20294696Listed by: BHHS C DAN JOYNER - ANDERSON - New
 $245,000Active3 beds 2 baths1,415 sq. ft.
$245,000Active3 beds 2 baths1,415 sq. ft.1000 Shadow Lane, Anderson, SC 29625
MLS# 20294552Listed by: WESTERN UPSTATE KELLER WILLIAM - New
 $495,000Active2 beds 2 baths1,292 sq. ft.
$495,000Active2 beds 2 baths1,292 sq. ft.609 Fair Street, Anderson, SC 29625
MLS# 20294721Listed by: CHARLES H. KNIGHT, LLC
