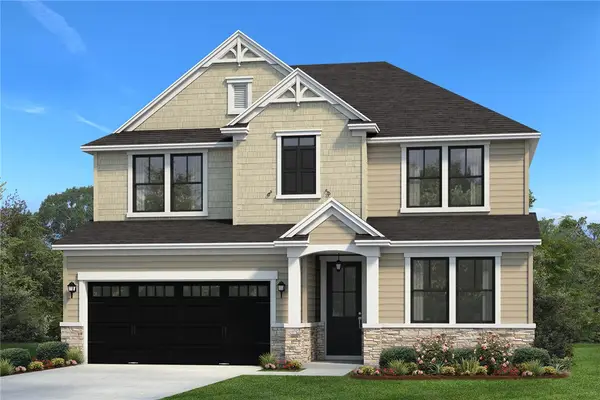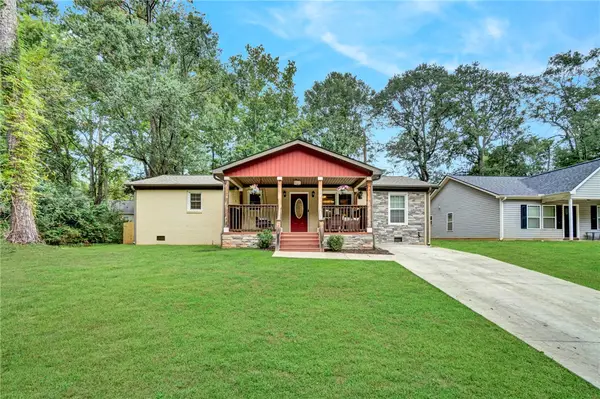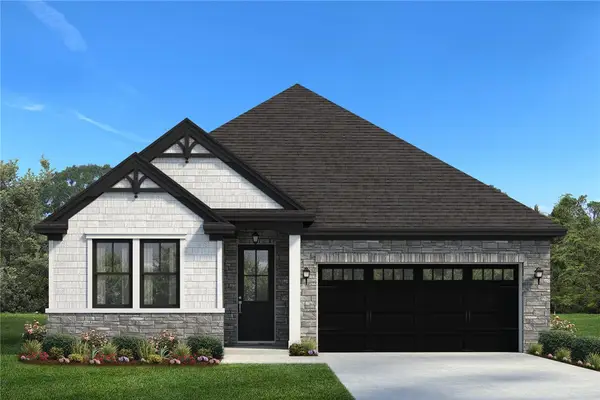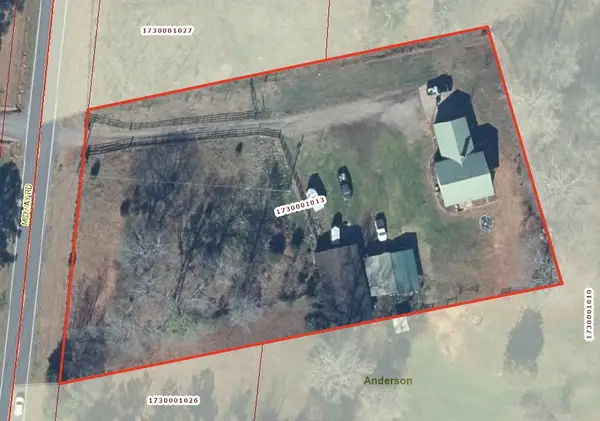700 Redwood Avenue, Anderson, SC 29621
Local realty services provided by:Better Homes and Gardens Real Estate Medley
700 Redwood Avenue,Anderson, SC 29621
$172,250
- 3 Beds
- 2 Baths
- - sq. ft.
- Single family
- Active
Listed by:bob fedder
Office:axcent realty
MLS#:20277803
Source:SC_AAR
Price summary
- Price:$172,250
About this home
Borrower may qualify for up to $10,000.00 assistance from SC Housing to purchase this property.
Welcome to 700 Redwood Ave., Anderson, SC. This newly constructed home move in ready. CO issued 5/6/25. Big things do come in small packages and this gem is no exception. With 3 bedrooms, 2 baths, a full kitchen, W/D hookups and 9' smooth ceilings throughout, this house lives big. Additional features include faux wood laminate cushion floors throughout, granite countertops in the kitchen, an appliance package that includes all stainless oven with stove-top, dishwasher, microwave, side by side refrigerator/freezer with icemaker, and a disposal. Remote ceiling fans with light fixtures in each bedroom and the Greatroom, and blinds in all windows. Crown molding, and oh yeah, did I mention the 9' ceilings. Each bedrom has a W.I.C. Concrete drive and walkway to the front or rear door.
Very stable neighborhood with some residents on Redwood having lived there 30+ year. Anderson University is an easy walk or bike ride away. If the size or stated measuresments are an issue, please measure to detemine exact size and square footage. Standard builder's and system's warranties will apply.
Go to attachments for floowplan with furniture in GR/Kitchen areas
Contact an agent
Home facts
- Year built:2024
- Listing ID #:20277803
- Added:421 day(s) ago
- Updated:September 29, 2025 at 08:51 PM
Rooms and interior
- Bedrooms:3
- Total bathrooms:2
- Full bathrooms:2
Heating and cooling
- Cooling:Central Air, Electric, Forced Air
- Heating:Central, Electric, Heat Pump
Structure and exterior
- Roof:Architectural, Shingle
- Year built:2024
- Lot area:0.15 Acres
Schools
- High school:Tl Hanna High
- Middle school:Glenview Middle
- Elementary school:Calhoun Elem
Utilities
- Water:Public
- Sewer:Public Sewer
Finances and disclosures
- Price:$172,250
New listings near 700 Redwood Avenue
- New
 $19,000Active0.23 Acres
$19,000Active0.23 Acres46 S Lyons Street, Anderson, SC 29625
MLS# 20293042Listed by: JACKSON STANLEY, REALTORS - New
 $195,000Active3 beds 3 baths1,232 sq. ft.
$195,000Active3 beds 3 baths1,232 sq. ft.105 Nicklaus Drive, Anderson, SC 29621
MLS# 20293110Listed by: ALLEN TATE - GREENVILLE/SIMP. - Open Sun, 1 to 3pmNew
 $419,900Active4 beds 4 baths
$419,900Active4 beds 4 baths208 Williamsburg Road, Anderson, SC 29621
MLS# 1570741Listed by: CAROLINA BROKERS - New
 $700,000Active4 beds 3 baths3,229 sq. ft.
$700,000Active4 beds 3 baths3,229 sq. ft.217 Shady Lane, Anderson, SC 29625
MLS# 20293052Listed by: WESTERN UPSTATE KELLER WILLIAM - New
 $159,999Active3 beds 2 baths
$159,999Active3 beds 2 baths220 Oak Shores Road, Anderson, SC 29621
MLS# 1570717Listed by: BLUEFIELD REALTY GROUP - New
 $375,900Active4 beds 3 baths
$375,900Active4 beds 3 baths122 Tiger Lily Drive, Anderson, SC 29621
MLS# 20293094Listed by: HQ REAL ESTATE, LLC - Open Sun, 2 to 4pmNew
 $235,000Active4 beds 2 baths
$235,000Active4 beds 2 baths428 Starkes Street, Anderson, SC 29625
MLS# 20293020Listed by: REAL GVL/REAL BROKER, LLC - New
 $347,900Active3 beds 2 baths
$347,900Active3 beds 2 baths210 Tiger Lily Drive, Anderson, SC 29621
MLS# 20293092Listed by: HQ REAL ESTATE, LLC - New
 $287,700Active4 beds 2 baths
$287,700Active4 beds 2 baths3128 Midway Road, Anderson, SC 29621
MLS# 20293082Listed by: CARITHERS REAL ESTATE - New
 $799,000Active18 Acres
$799,000Active18 Acres0 Dunlap Road, Anderson, SC 29621
MLS# 20293088Listed by: CARTER OUTDOOR REALTY
