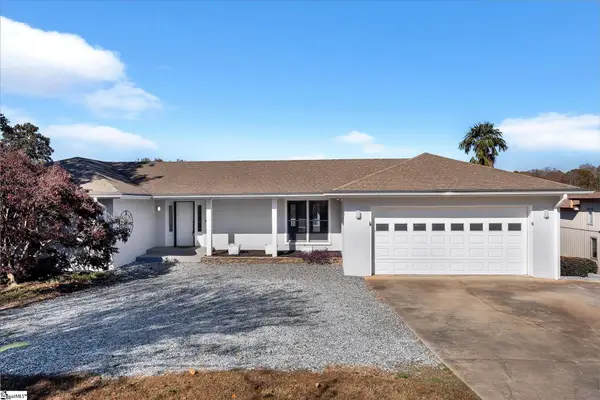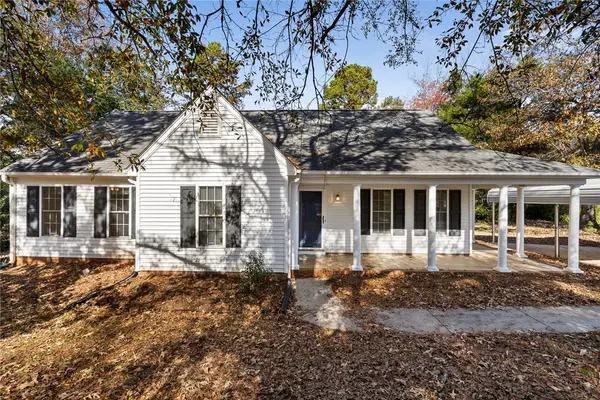803 Weathered Oak Way, Anderson, SC 29621
Local realty services provided by:Better Homes and Gardens Real Estate Medley
803 Weathered Oak Way,Anderson, SC 29621
$394,000
- 3 Beds
- 3 Baths
- 2,183 sq. ft.
- Single family
- Pending
Listed by: benjamin ruiz
Office: clayton properties group dba - mungo homes
MLS#:20291759
Source:SC_AAR
Price summary
- Price:$394,000
- Price per sq. ft.:$180.49
About this home
NO HOA!!! NO HOA!!! NO HOA!!!
Welcome to the Cooper Plan by Mungo Homes where comfort meets convenience in this beautifully crafted three-bedroom, two-and-a-half bathroom home with a flexible layout and upscale finishes throughout. Step inside to an open-concept main level designed for effortless entertaining and everyday living. The expansive great room flows seamlessly into the eat-in kitchen, which boasts stainless steel appliances, a large island, and plenty of counter space for meal prep or casual dining. Just off the living area, step out onto your covered porch-perfect for relaxing mornings, outdoor dining, or unwinding in the evenings. A dedicated home office on the main floor provides the ideal workspace for remote work, studying, or managing daily tasks. A convenient powder room and a spacious three-car garage gives you practical touches that elevate everyday living. You'll also find a drop zone with built-in bench and cubbies just inside the garage entrance-perfect for keeping things tidy and organized. Upstairs, a generous loft area offers flexible space for a playroom, media room, or additional lounge area. The luxurious primary suite is a true retreat, complete with a walk-in closet, elegant double vanity, and a walk-in tile shower. Two additional bedrooms-each with their own walk-in closets-share a full bathroom featuring dual sinks, ideal for busy mornings. With its smart design, thoughtful upgrades, and standout features like a three-car garage and covered porch, the Cooper Plan offers the perfect balance of style, space, and functionality. Don't miss your chance to make this exceptional home yours-call today for an appointment.
Contact an agent
Home facts
- Year built:2025
- Listing ID #:20291759
- Added:83 day(s) ago
- Updated:November 15, 2025 at 08:44 AM
Rooms and interior
- Bedrooms:3
- Total bathrooms:3
- Full bathrooms:2
- Half bathrooms:1
- Living area:2,183 sq. ft.
Heating and cooling
- Cooling:Central Air, Forced Air
- Heating:Central, Gas, Heat Pump
Structure and exterior
- Roof:Architectural, Shingle
- Year built:2025
- Building area:2,183 sq. ft.
- Lot area:0.46 Acres
Schools
- High school:Tl Hanna High
- Middle school:Mccants Middle
- Elementary school:Concord Elem
Utilities
- Water:Public
- Sewer:Public Sewer
Finances and disclosures
- Price:$394,000
- Price per sq. ft.:$180.49
New listings near 803 Weathered Oak Way
- New
 $580,000Active3 beds 3 baths
$580,000Active3 beds 3 baths410 Holly Ridge Drive, Anderson, SC 29621
MLS# 20294657Listed by: EXP REALTY - CLEVER PEOPLE - Open Sat, 2 to 4pmNew
 $375,000Active3 beds 3 baths
$375,000Active3 beds 3 baths406 Willow Grove Way, Anderson, SC 29621
MLS# 1574629Listed by: PRODUCER REALTY LLC - Open Sun, 2 to 4pmNew
 $699,900Active3 beds 2 baths
$699,900Active3 beds 2 baths310 Green Hill Drive, Anderson, SC 29621
MLS# 1574802Listed by: PRODUCER REALTY LLC - New
 $274,000Active3 beds 2 baths1,400 sq. ft.
$274,000Active3 beds 2 baths1,400 sq. ft.427 Gibson Road, Anderson, SC 29625
MLS# 20294750Listed by: KELLER WILLIAMS GREENVILLE CEN - New
 $475,000Active3 beds 3 baths2,585 sq. ft.
$475,000Active3 beds 3 baths2,585 sq. ft.1441 Providence Church Road, Anderson, SC 29626
MLS# 20294435Listed by: TLCOX AND COMPANY - New
 $160,000Active3 beds 1 baths1,317 sq. ft.
$160,000Active3 beds 1 baths1,317 sq. ft.1000 Sullivan Street, Anderson, SC 29624
MLS# 20294752Listed by: CENTURY 21 PROPERTIES PLUS - New
 $880,000Active4 beds 4 baths
$880,000Active4 beds 4 baths3004 Barefoot Trail, Anderson, SC 29621
MLS# 1574794Listed by: BHHS C DAN JOYNER - ANDERSON - New
 $275,000Active3 beds 3 baths2,300 sq. ft.
$275,000Active3 beds 3 baths2,300 sq. ft.1609 Northlake Drive, Anderson, SC 29625
MLS# 20294634Listed by: DHP REAL ESTATE, LLC - New
 $262,500Active3 beds 2 baths1,300 sq. ft.
$262,500Active3 beds 2 baths1,300 sq. ft.2041 Cardinal Park Drive, Anderson, SC 29621
MLS# 20294696Listed by: BHHS C DAN JOYNER - ANDERSON - New
 $245,000Active3 beds 2 baths1,415 sq. ft.
$245,000Active3 beds 2 baths1,415 sq. ft.1000 Shadow Lane, Anderson, SC 29625
MLS# 20294552Listed by: WESTERN UPSTATE KELLER WILLIAM
