905 E Whitner Street, Anderson, SC 29624
Local realty services provided by:Better Homes and Gardens Real Estate Medley
905 E Whitner Street,Anderson, SC 29624
$253,000
- 4 Beds
- 1 Baths
- 3,180 sq. ft.
- Single family
- Active
Listed by:broadus albertson
Office:albertson real estate, llc.
MLS#:20292496
Source:SC_AAR
Price summary
- Price:$253,000
- Price per sq. ft.:$79.56
About this home
Welcome to this stunning historic residence that artfully blends classic character with exquisite craftsmanship and enduring elegance. As you step into the dramatic foyer, you're welcomed by a sweeping grand staircase flanked by stately architectural columns and illuminated by a striking chandelier, a grand entrance that sets the tone for what lies beyond.
Throughout the home, intricate crown molding, ornate ceiling medallions, and an impressive collection of chandeliers continue the theme of refined sophistication and historic elegance. On the main level, custom-designed hardwood floors with intricate patterns add visual interest and a sense of artistry underfoot, while the original hardwoods upstairs preserve the home’s authentic charm.
Fireplaces with dark wood mantels and marble surrounds are thoughtfully featured in the main living areas and bedrooms, offering rich architectural detail and a nod to the home’s historic roots. Soaring 10-foot ceilings further elevate the sense of space, drawing the eye to the elegant moldings and vintage lighting fixtures.
Timeless architectural elements such as tin tile ceilings, ornate trim work, and antique hardware infuse the home with a sense of history and craftsmanship that’s increasingly rare to find.
The updated kitchen is a chef’s dream, featuring sleek granite countertops and top-of-the-line Cafe; appliances that effortlessly combine modern function with classic style.
Step outside to the large, deep southern front porch, painted in traditional haint blue. Though it will require some repairs to restore its full charm, it offers tremendous potential as a signature outdoor space for relaxation or entertaining.
The entire property is fully fenced, providing privacy and a manageable outdoor space for gardening, pets or relaxing. The two-car detached garage includes an unfinished upstairs apartment, ideal for creating additional living quarters, a studio, or a short-term rental. A separate storage building completes the property with ample space for tools, equipment, or hobbies.
This extraordinary home is truly one of a kind, perfectly marrying historic elegance with thoughtful updates. Its flexible layout and income potential make it as functional as it is beautiful. And with a prime location in the heart of Downtown Anderson, SC, you’re just minutes from local dining, boutique shopping, cultural events, and charming parks, offering a lifestyle that’s as vibrant and unique as the home itself.
Contact an agent
Home facts
- Listing ID #:20292496
- Added:1 day(s) ago
- Updated:September 12, 2025 at 06:54 PM
Rooms and interior
- Bedrooms:4
- Total bathrooms:1
- Full bathrooms:1
- Living area:3,180 sq. ft.
Heating and cooling
- Cooling:Central Air, Electric, Multi Units
- Heating:Central, Gas, Multiple Heating Units
Structure and exterior
- Roof:Metal
- Building area:3,180 sq. ft.
Schools
- High school:Tl Hanna High
- Middle school:Glenview Middle
- Elementary school:Calhoun Elem
Utilities
- Water:Public
- Sewer:Public Sewer
Finances and disclosures
- Price:$253,000
- Price per sq. ft.:$79.56
New listings near 905 E Whitner Street
- New
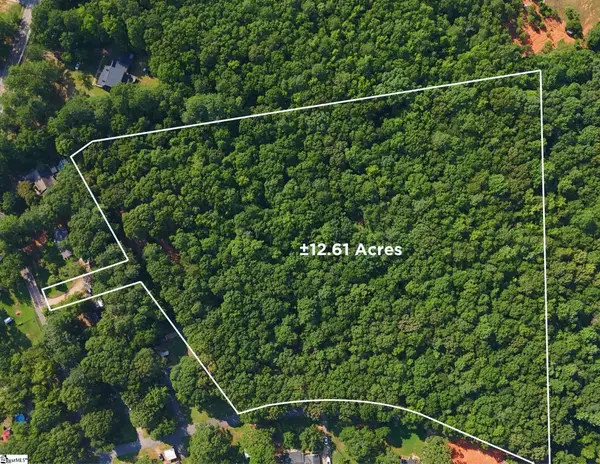 $250,000Active12.61 Acres
$250,000Active12.61 Acres00 Guest Circle, Anderson, SC 29621
MLS# 1569234Listed by: REEDY PROPERTY GROUP - New
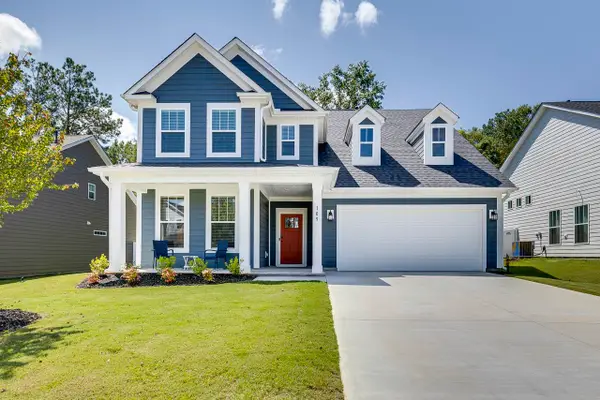 $449,900Active3 beds 3 baths2,877 sq. ft.
$449,900Active3 beds 3 baths2,877 sq. ft.109 Beaverdam Creek Drive, Anderson, SC 29621
MLS# 328547Listed by: WONDRACEK REALTY GROUP - New
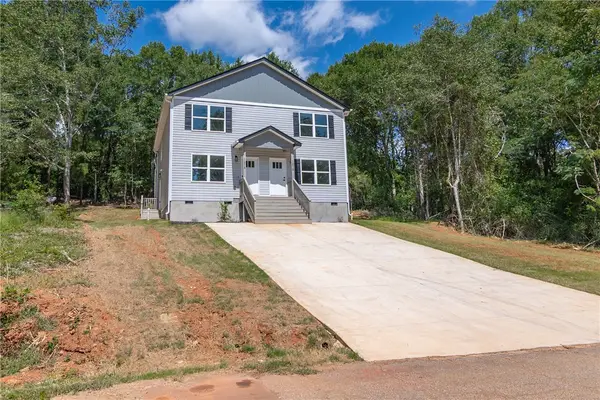 $395,000Active-- beds -- baths2,770 sq. ft.
$395,000Active-- beds -- baths2,770 sq. ft.121 A & B Brookmeade Drive, Anderson, SC 29621
MLS# 20292409Listed by: BHHS C DAN JOYNER - ANDERSON 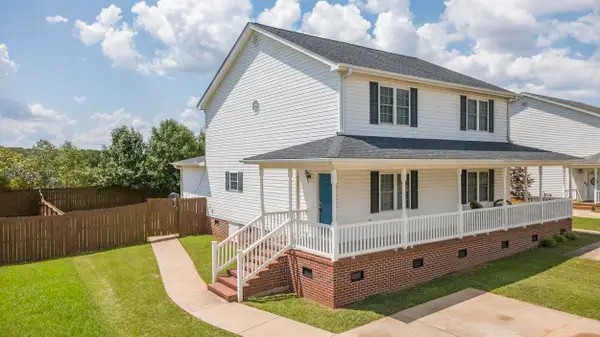 $224,900Pending3 beds 2 baths1,346 sq. ft.
$224,900Pending3 beds 2 baths1,346 sq. ft.106 A Summerwalk Court, Anderson, SC 29625
MLS# 327362Listed by: ALLEN TATE/PINE TO PALM REALTY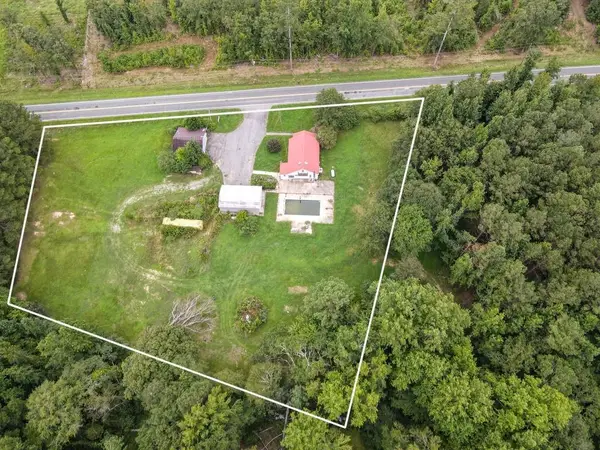 $199,900Pending2.35 Acres
$199,900Pending2.35 Acres1617 Due West (lot 1) Highway, Anderson, SC 29621
MLS# 327933Listed by: KELLER WILLIAMS ON MAIN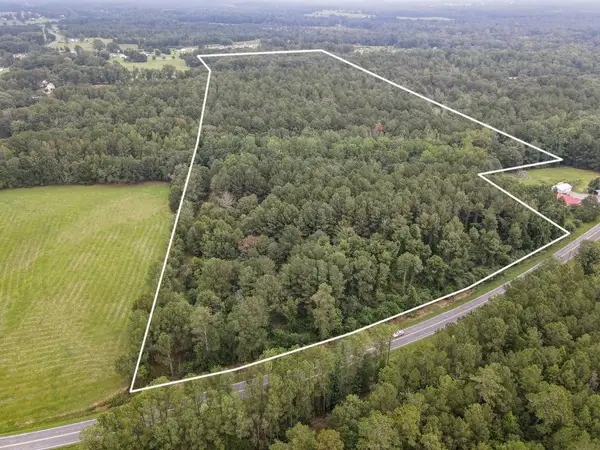 $320,000Pending32.1 Acres
$320,000Pending32.1 Acres1617 Due West (lot 2) Highway, Anderson, SC 29621
MLS# 327934Listed by: KELLER WILLIAMS ON MAIN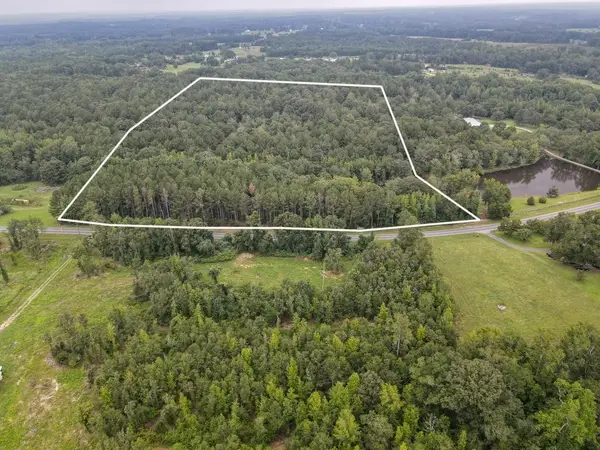 $330,000Pending33.1 Acres
$330,000Pending33.1 Acres1617 Due West (lot 3) Highway, Anderson, SC 29621
MLS# 327935Listed by: KELLER WILLIAMS ON MAIN- New
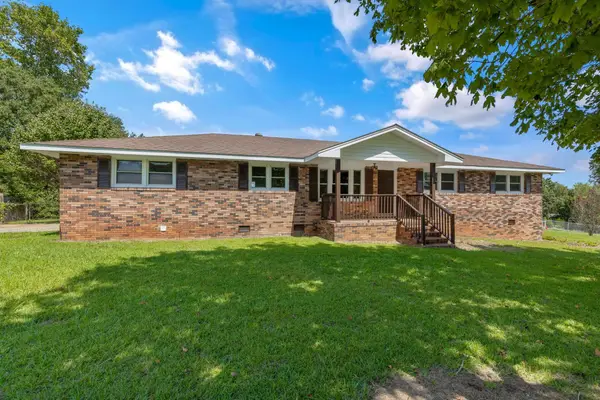 $230,000Active3 beds 2 baths1,552 sq. ft.
$230,000Active3 beds 2 baths1,552 sq. ft.113 Cloverhill Dr, Anderson, SC 29624
MLS# 328495Listed by: REAL BROKER, LLC - New
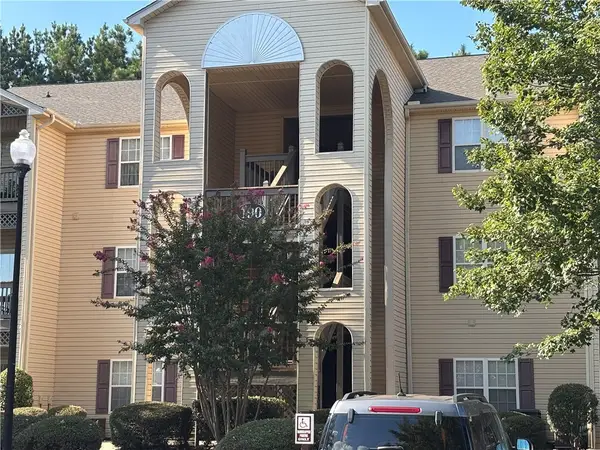 $200,000Active2 beds 2 baths
$200,000Active2 beds 2 baths190 Wexford Drive #107, Anderson, SC 29621
MLS# 20292423Listed by: REALTY ONE GROUP FREEDOM - ANDERSON
