924 Axmann Drive, Anderson, SC 29625
Local realty services provided by:Better Homes and Gardens Real Estate Medley
924 Axmann Drive,Anderson, SC 29625
$269,000
- 3 Beds
- 2 Baths
- 1,836 sq. ft.
- Mobile / Manufactured
- Active
Listed by:janine dibble
Office:exp realty, llc.
MLS#:20292140
Source:SC_AAR
Price summary
- Price:$269,000
- Price per sq. ft.:$146.51
About this home
Beautifully Remodeled 3BR/2BA Home on 1 Acre – Anderson, SC. Welcome home to this beautifully updated 3-bedroom, 2-bath residence situated on a spacious and private 1-acre lot in Anderson, SC. Recently remodeled, this home offers a seamless blend of modern finishes and cozy charm. Step inside to find luxury vinyl plank flooring throughout, an inviting wood-burning fireplace in the living room, and an open-concept layout designed for both comfortable living and easy entertaining. The kitchen is a standout with granite countertops, stainless steel appliances, and updated cabinetry, creating a perfect space for the home chef. The primary suite provides a relaxing retreat with a garden tub, separate shower, and large walk-in closet, while the additional bedrooms are generously sized with excellent storage. Outdoor living is equally impressive with a spacious back deck featuring cathedral ceilings and tongue-and-groove plank detail—ideal for entertaining or simply enjoying the peaceful surroundings. A charming front porch and carport add convenience, while two outbuildings provide versatile space for storage, a workshop, or hobbies. Located just five minutes from Lake Hartwell, you’ll have quick access to one of the Southeast’s most beloved recreational destinations. With nearly 56,000 acres of sparkling water and almost 1,000 miles of shoreline, Lake Hartwell is perfect for boating, fishing, swimming, or simply taking in the views. Combine that with the home’s quiet setting and close proximity to shopping, dining, and schools, and you have the ideal mix of comfort, convenience, and recreation. This move-in ready home truly has it all—modern updates, outdoor space, and an unbeatable location near Lake Hartwell. Come see it today and make it yours!
Contact an agent
Home facts
- Year built:2004
- Listing ID #:20292140
- Added:1 day(s) ago
- Updated:September 08, 2025 at 03:52 PM
Rooms and interior
- Bedrooms:3
- Total bathrooms:2
- Full bathrooms:2
- Living area:1,836 sq. ft.
Heating and cooling
- Cooling:Heat Pump
- Heating:Central, Electric, Heat Pump
Structure and exterior
- Roof:Composition, Shingle
- Year built:2004
- Building area:1,836 sq. ft.
- Lot area:1.07 Acres
Schools
- High school:Westside High
- Middle school:Robert Anderson Middle
- Elementary school:New Prospect El
Utilities
- Water:Public
- Sewer:Septic Tank
Finances and disclosures
- Price:$269,000
- Price per sq. ft.:$146.51
- Tax amount:$100 (2024)
New listings near 924 Axmann Drive
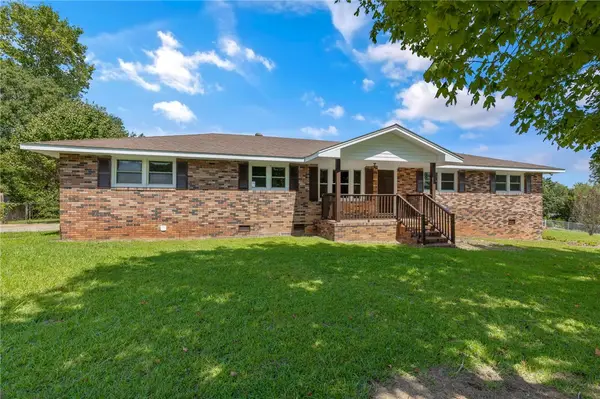 $230,000Pending3 beds 2 baths1,552 sq. ft.
$230,000Pending3 beds 2 baths1,552 sq. ft.113 Cloverhill Drive, Anderson, SC 29624
MLS# 20292172Listed by: REAL BROKER, LLC- New
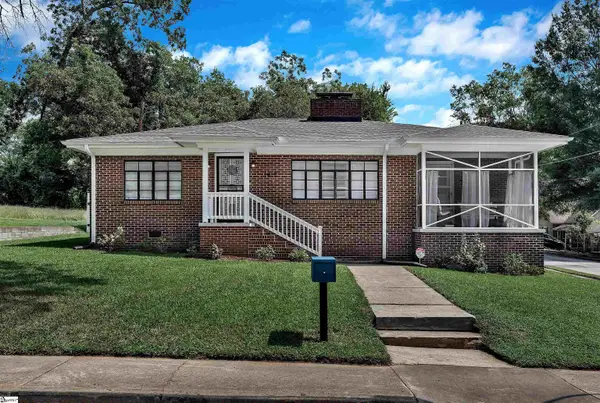 $260,000Active3 beds 1 baths
$260,000Active3 beds 1 baths1413 S Mcduffie Street, Anderson, SC 29624
MLS# 1568655Listed by: CASEY GROUP REAL ESTATE - ANDE - New
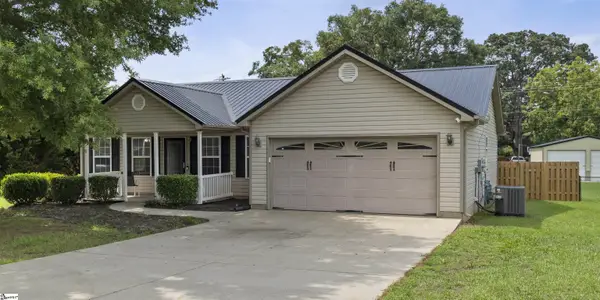 $299,990Active3 beds 2 baths
$299,990Active3 beds 2 baths101 Pleasantburg Road, Anderson, SC 29625
MLS# 1568647Listed by: PICCIRILLO REAL ESTATE - New
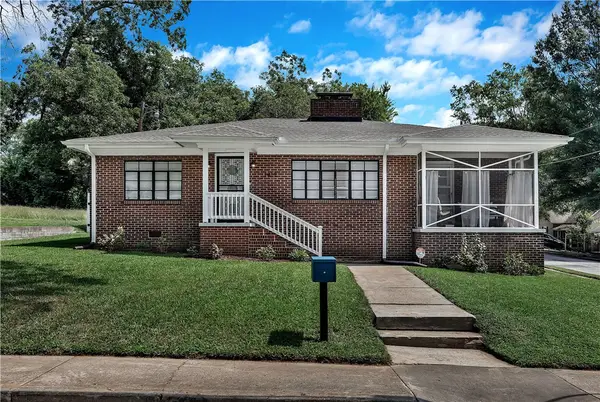 $260,000Active3 beds 1 baths1,548 sq. ft.
$260,000Active3 beds 1 baths1,548 sq. ft.1413 S Mcduffie Street, Anderson, SC 29624
MLS# 20292173Listed by: CASEY GROUP REAL ESTATE - ANDERSON - New
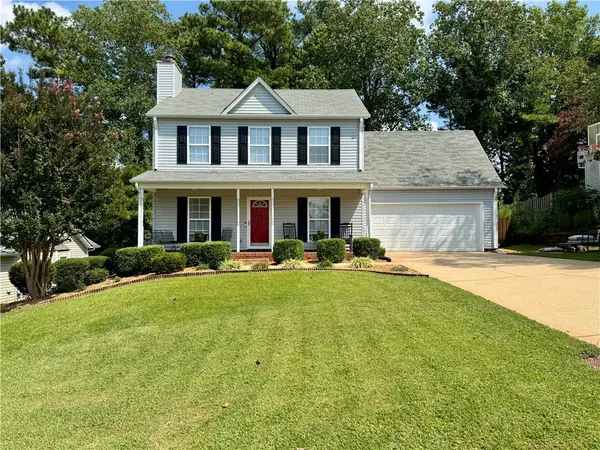 $295,000Active3 beds 3 baths1,687 sq. ft.
$295,000Active3 beds 3 baths1,687 sq. ft.124 Kingsgate Way, Anderson, SC 29621
MLS# 20292231Listed by: WESTERN UPSTATE KELLER WILLIAM - New
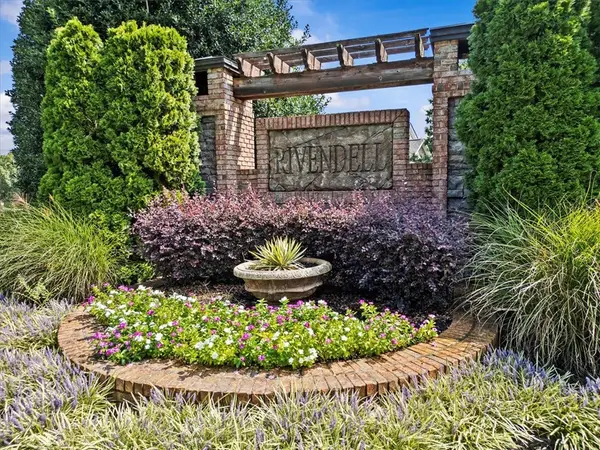 $99,990Active0.94 Acres
$99,990Active0.94 AcresLot 46 Loudwater Drive, Anderson, SC 29621
MLS# 20292233Listed by: WESTERN UPSTATE KELLER WILLIAM - New
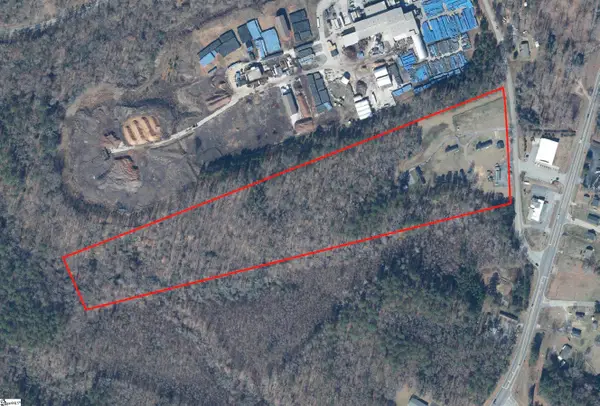 $625,000Active19.7 Acres
$625,000Active19.7 Acres1425 Amity Road, Anderson, SC 29621
MLS# 1568615Listed by: CANN REALTY, LLC - New
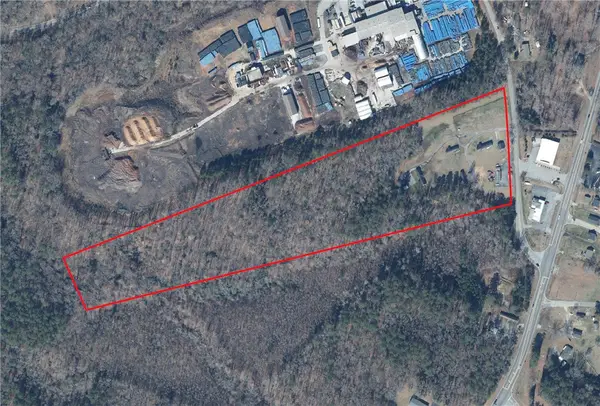 $625,000Active19.7 Acres
$625,000Active19.7 Acres1425 Amity Road, Anderson, SC 29621
MLS# 20292201Listed by: CANN REALTY, LLC - New
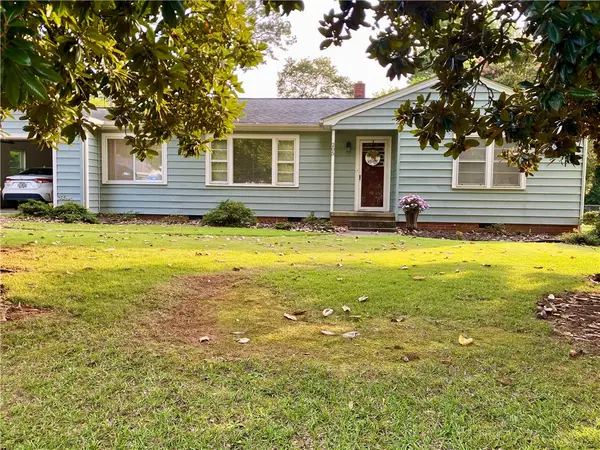 $210,000Active2 beds 1 baths1,181 sq. ft.
$210,000Active2 beds 1 baths1,181 sq. ft.205 Stone Drive, Anderson, SC 29625
MLS# 20292226Listed by: SILVER STAR REAL ESTATE
