1051 Capersview Court, Awendaw, SC 29429
Local realty services provided by:Better Homes and Gardens Real Estate Palmetto
Listed by: armando solarana
Office: dfh realty georgia, llc.
MLS#:25024629
Source:SC_CTAR
1051 Capersview Court,Awendaw, SC 29429
$1,637,210
- 4 Beds
- 4 Baths
- 3,305 sq. ft.
- Single family
- Active
Price summary
- Price:$1,637,210
- Price per sq. ft.:$495.37
About this home
Find your slice of paradise at our Newest highly-anticipated community: The Overlook @ Copahee Sound! These ELEVATED drive under semi-custom homes are perfectly located amongst the low country's natural beauty, where you will immediately feel connected to the coastal landscape with it's subtle ocean breeze and panoramic marsh views. This home offers stunning double front & rear porches along with ample windows along the front to amplify the stunning views of the community.Upon entry of the first floor of The Pinckney, you will find a very bright & open layout with the kitchen overlooking the great room. The grand sized master suite is located downstairs with large walk in closet and owners bathroom which includes a free standing tub and fully tiled shower.The family Room includes a 42'' fireplace with a floating mantel and shiplap accent. Mohawk 5'' plank Hardwoods flow throughout the first floor as well as the owner's suite, upstairs hall and loft!
The second floor features open stair railing & offers a 2nd Master suite as well as a Loft & 2 other bedrooms and full bath. This home includes many more amazing features. Contact on site agent for more details!
This boutique community is located within the Ten Mile Historic District & features a public Kayak launch. Also, located within the Highly-rated Wando School District and within minutes from the award-winning shopping and dining at the Mount Pleasant Towne Center or take a short drive to relax on the beautiful Isle of Palms & Sullivan's Beaches!
Contact an agent
Home facts
- Year built:2025
- Listing ID #:25024629
- Added:65 day(s) ago
- Updated:November 13, 2025 at 03:36 PM
Rooms and interior
- Bedrooms:4
- Total bathrooms:4
- Full bathrooms:3
- Half bathrooms:1
- Living area:3,305 sq. ft.
Heating and cooling
- Cooling:Central Air
- Heating:Electric, Forced Air, Heat Pump
Structure and exterior
- Year built:2025
- Building area:3,305 sq. ft.
- Lot area:0.3 Acres
Schools
- High school:Wando
- Middle school:Cario
- Elementary school:Carolina Park
Utilities
- Water:Public
- Sewer:Public Sewer
Finances and disclosures
- Price:$1,637,210
- Price per sq. ft.:$495.37
New listings near 1051 Capersview Court
- New
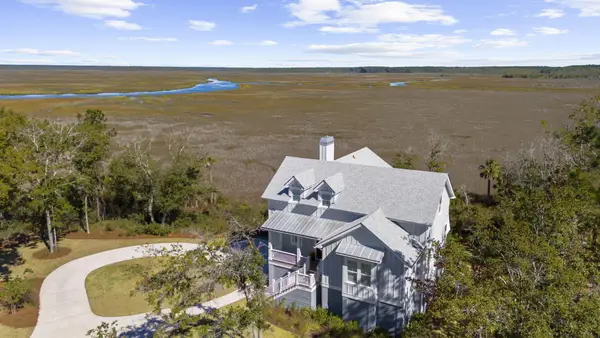 $1,848,400Active4 beds 4 baths3,176 sq. ft.
$1,848,400Active4 beds 4 baths3,176 sq. ft.1476 Cat Island Parkway, Awendaw, SC 29429
MLS# 25029759Listed by: BRYANT REAL ESTATE GROUP - New
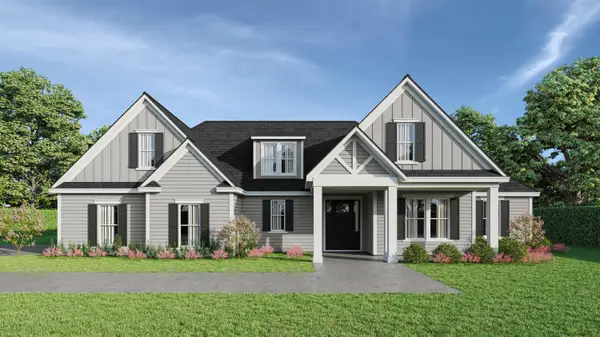 $1,225,000Active4 beds 4 baths3,115 sq. ft.
$1,225,000Active4 beds 4 baths3,115 sq. ft.1476 Cedar Plantation Lane, Awendaw, SC 29429
MLS# 25029581Listed by: HQ REAL ESTATE LLC - New
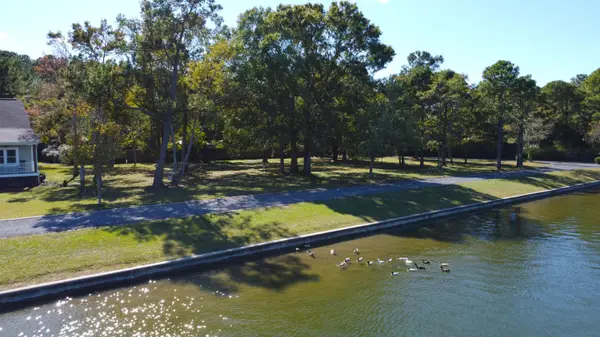 $359,000Active0.69 Acres
$359,000Active0.69 Acres5331 Angelica Circle, Awendaw, SC 29429
MLS# 25029494Listed by: MCVL REALTY - Open Sun, 12 to 3pm
 $1,149,900Active5 beds 5 baths3,946 sq. ft.
$1,149,900Active5 beds 5 baths3,946 sq. ft.7879 Gull Bay Drive, Awendaw, SC 29429
MLS# 25029323Listed by: COLDWELL BANKER REALTY 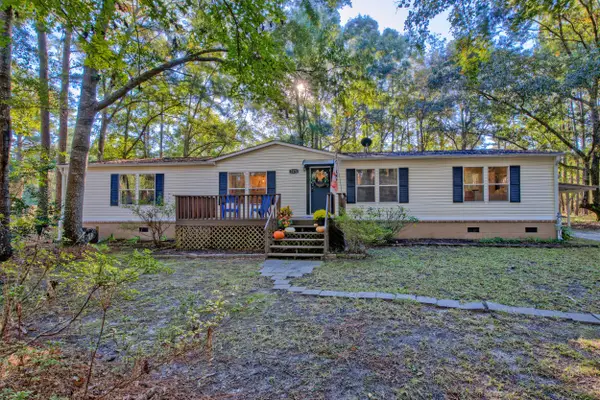 $550,000Active3 beds 2 baths1,960 sq. ft.
$550,000Active3 beds 2 baths1,960 sq. ft.7271 George Washington Lane, Awendaw, SC 29429
MLS# 25029275Listed by: MATT O'NEILL REAL ESTATE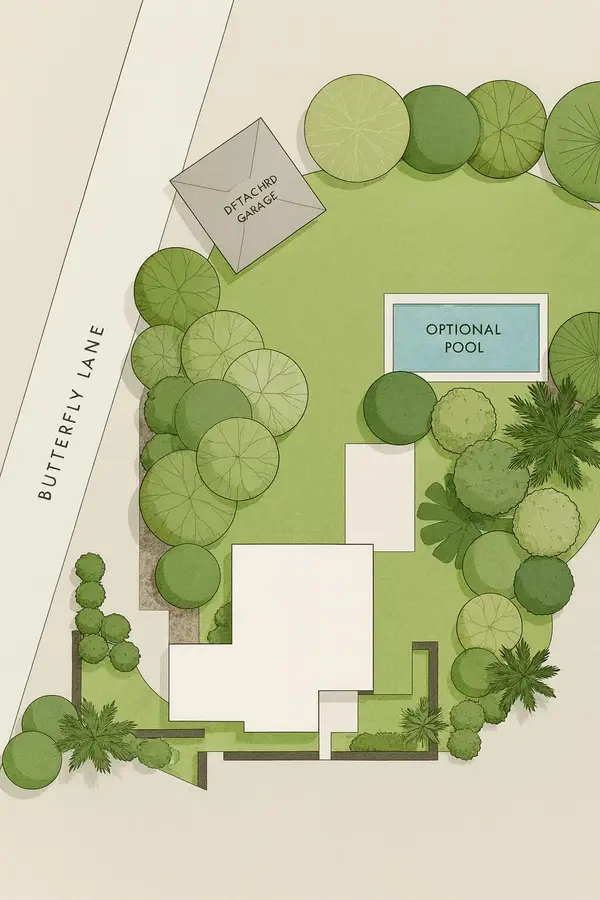 $1,500,000Pending4 beds 4 baths2,891 sq. ft.
$1,500,000Pending4 beds 4 baths2,891 sq. ft.1047 Butterfly Lane, Awendaw, SC 29429
MLS# 25028235Listed by: PAPYRUS PROPERTIES, LLC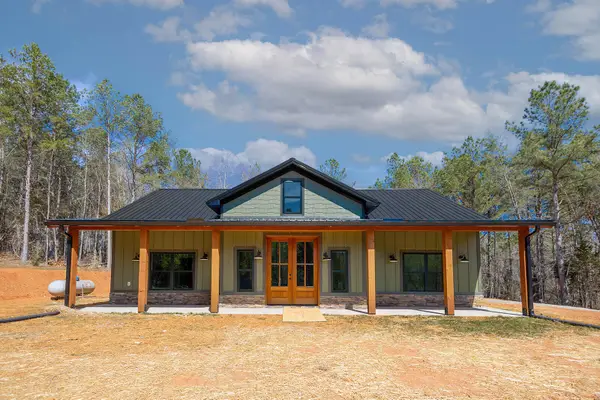 $549,999Pending3 beds 2 baths1,604 sq. ft.
$549,999Pending3 beds 2 baths1,604 sq. ft.7469 N Highway 17, Awendaw, SC 29429
MLS# 25028242Listed by: PAPYRUS PROPERTIES, LLC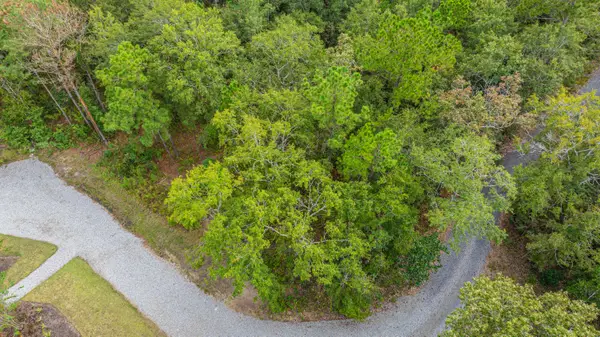 $299,000Active1.39 Acres
$299,000Active1.39 Acres964 Awendaw Lakes Boulevard, Awendaw, SC 29429
MLS# 25028121Listed by: CAROLINA ONE REAL ESTATE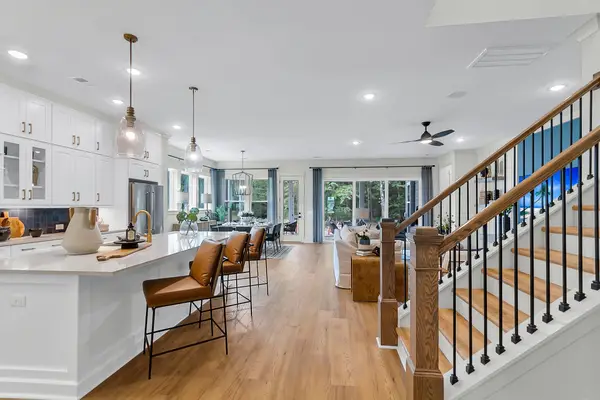 $1,104,585Pending4 beds 4 baths3,277 sq. ft.
$1,104,585Pending4 beds 4 baths3,277 sq. ft.1213 Reserve Lane, Awendaw, SC 29429
MLS# 25028075Listed by: WEEKLEY HOMES L P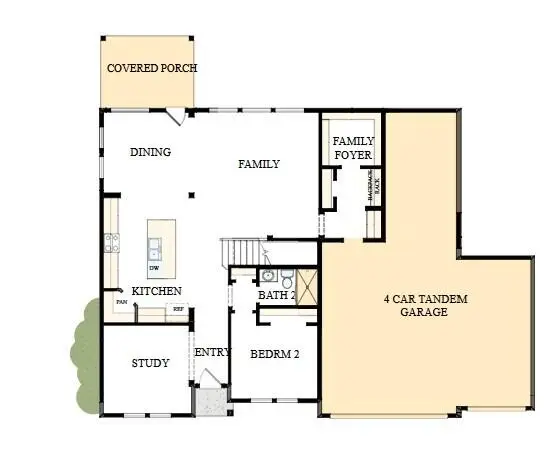 $1,053,869Active4 beds 3 baths2,938 sq. ft.
$1,053,869Active4 beds 3 baths2,938 sq. ft.1145 Reserve Lane, Awendaw, SC 29429
MLS# 25028019Listed by: WEEKLEY HOMES L P
