1174 Hitchfield Lane, Awendaw, SC 29429
Local realty services provided by:Better Homes and Gardens Real Estate Medley
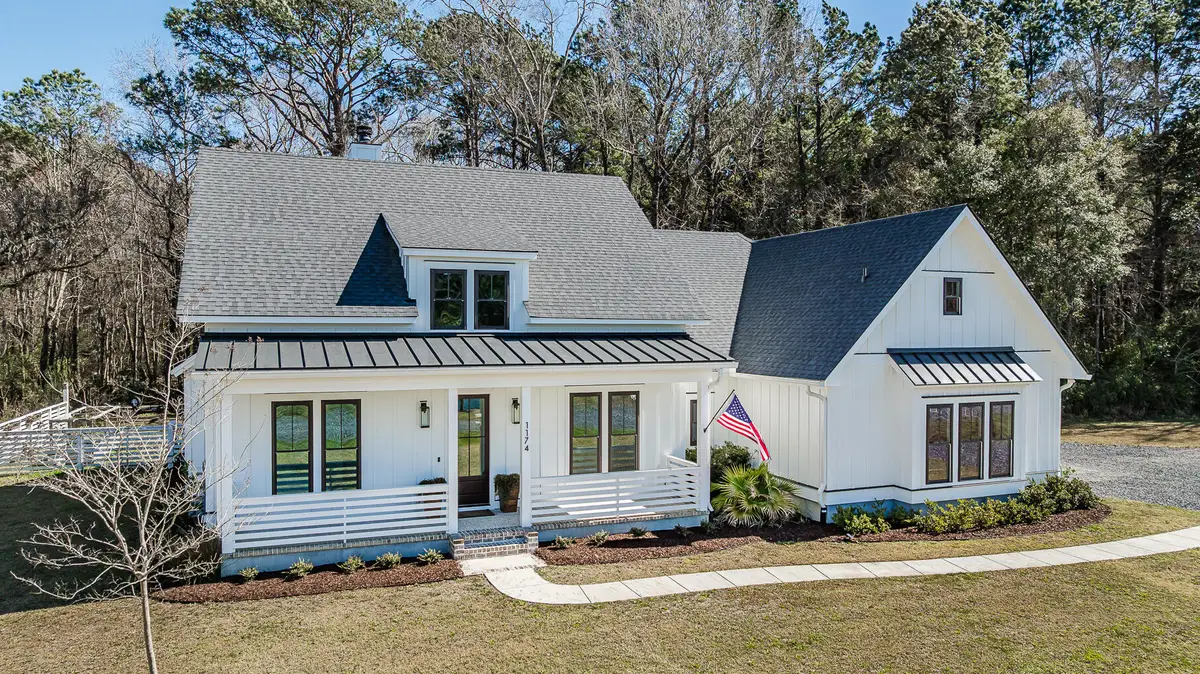

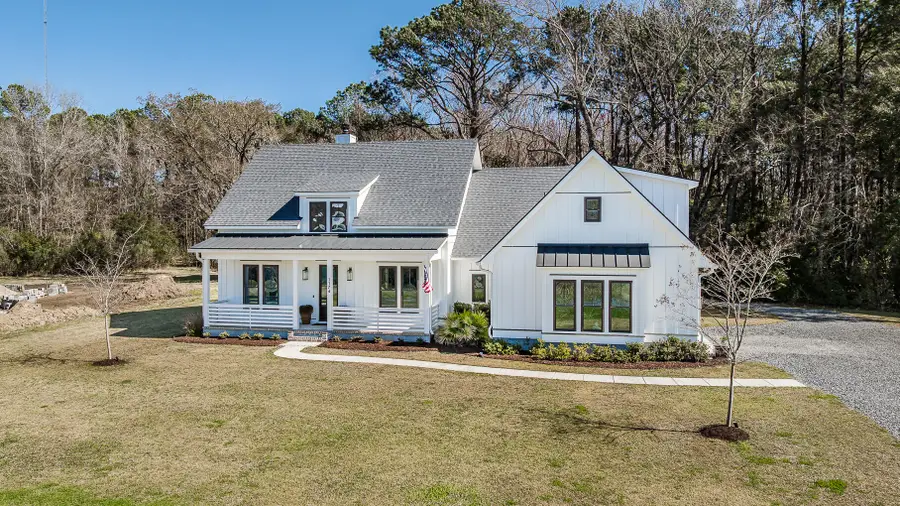
Listed by:rick atkinson843-779-8660
Office:carolina one real estate
MLS#:25014986
Source:SC_CTAR
1174 Hitchfield Lane,Awendaw, SC 29429
$1,195,000
- 4 Beds
- 4 Baths
- 2,568 sq. ft.
- Single family
- Active
Price summary
- Price:$1,195,000
- Price per sq. ft.:$465.34
About this home
Custom builder's personal home located just a few miles from all that Mt. Pleasant has to offer but in a small neighborhood with the privacy & feel of being in the country. From the spray foam insulated attic, the whole house energy recovery ventilator (extracts stale air & brings in fresh) or the 30 amp electric car charger in the garage, this open floor plan home is loaded with features & extras not found in most big builder homes. The wood burning fireplace with built in cabinets on either side is a focal point of the ship lapped walls of the main living area. The gourmet kitchen is perfect for entertaining with a gas range w/ direct vent hood range, large island, bev. fridge & walk in pantry. The beautiful screened porch with tabby floor overlooks a lovely patio backed up by woods.
Contact an agent
Home facts
- Year built:2022
- Listing Id #:25014986
- Added:76 day(s) ago
- Updated:August 13, 2025 at 02:26 PM
Rooms and interior
- Bedrooms:4
- Total bathrooms:4
- Full bathrooms:3
- Half bathrooms:1
- Living area:2,568 sq. ft.
Heating and cooling
- Heating:Forced Air, Heat Pump
Structure and exterior
- Year built:2022
- Building area:2,568 sq. ft.
- Lot area:0.7 Acres
Schools
- High school:Wando
- Middle school:St. James - Santee
- Elementary school:St. James - Santee
Utilities
- Water:Well
- Sewer:Septic Tank
Finances and disclosures
- Price:$1,195,000
- Price per sq. ft.:$465.34
New listings near 1174 Hitchfield Lane
- New
 $627,732Active3 beds 3 baths2,226 sq. ft.
$627,732Active3 beds 3 baths2,226 sq. ft.1160 Porcher School Road, Awendaw, SC 29429
MLS# 25022290Listed by: THE BOULEVARD COMPANY - New
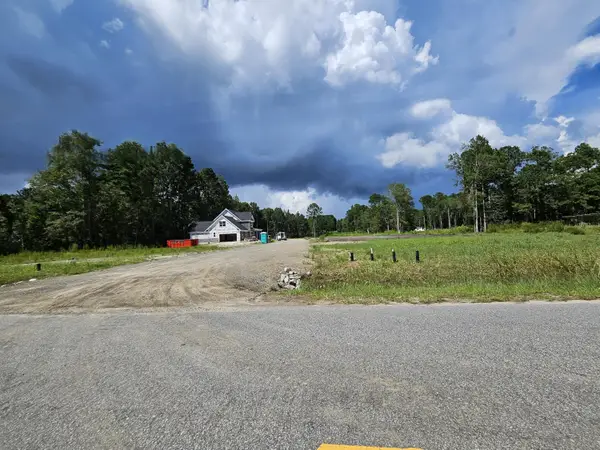 $195,000Active0.33 Acres
$195,000Active0.33 Acres1160 Porcher School Rd, Awendaw, SC 29429
MLS# 25022277Listed by: THE BOULEVARD COMPANY - New
 $849,990Active4 beds 3 baths3,064 sq. ft.
$849,990Active4 beds 3 baths3,064 sq. ft.9275 Blue Jay Lane, Awendaw, SC 29429
MLS# 25022080Listed by: DRB GROUP SOUTH CAROLINA, LLC - New
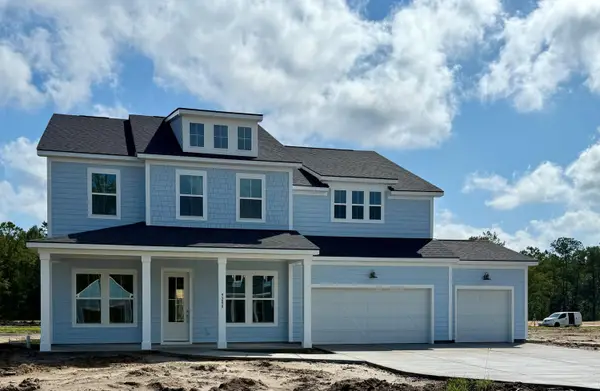 $949,990Active5 beds 4 baths3,656 sq. ft.
$949,990Active5 beds 4 baths3,656 sq. ft.9280 Blue Jay Lane, Awendaw, SC 29429
MLS# 25022082Listed by: DRB GROUP SOUTH CAROLINA, LLC - New
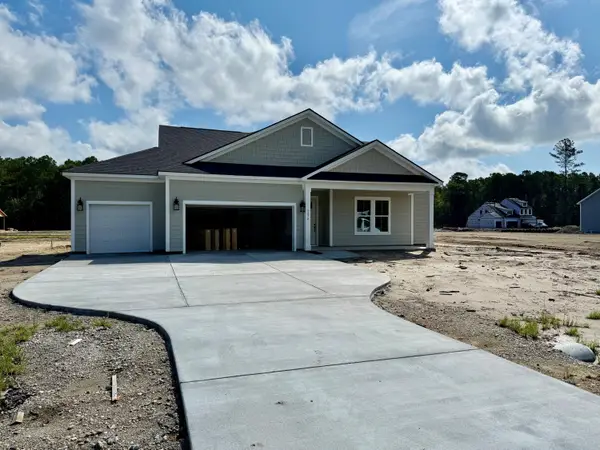 $799,990Active4 beds 4 baths2,619 sq. ft.
$799,990Active4 beds 4 baths2,619 sq. ft.9276 Blue Jay Lane, Awendaw, SC 29429
MLS# 25021949Listed by: DRB GROUP SOUTH CAROLINA, LLC - New
 $869,990Active4 beds 4 baths2,619 sq. ft.
$869,990Active4 beds 4 baths2,619 sq. ft.8056 Trailhead Lane, Awendaw, SC 29429
MLS# 25021948Listed by: DRB GROUP SOUTH CAROLINA, LLC - Open Sat, 11am to 3pmNew
 $1,399,000Active5 beds 5 baths3,472 sq. ft.
$1,399,000Active5 beds 5 baths3,472 sq. ft.1068 Capersview Court, Awendaw, SC 29429
MLS# 25021805Listed by: COMPASS CAROLINAS, LLC 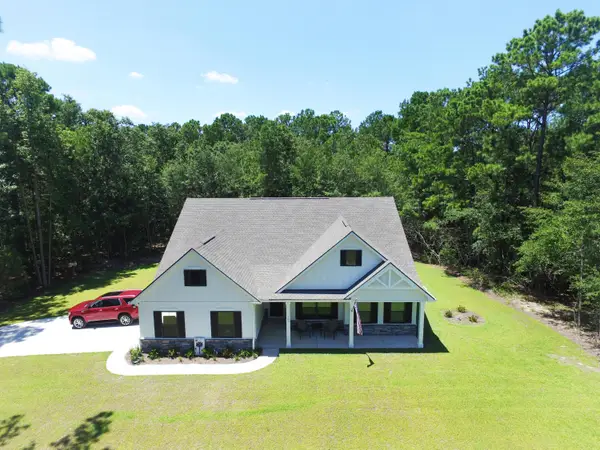 $849,000Active4 beds 3 baths2,289 sq. ft.
$849,000Active4 beds 3 baths2,289 sq. ft.983 Awendaw Lakes Boulevard, Awendaw, SC 29429
MLS# 25021121Listed by: SCSOLD LLC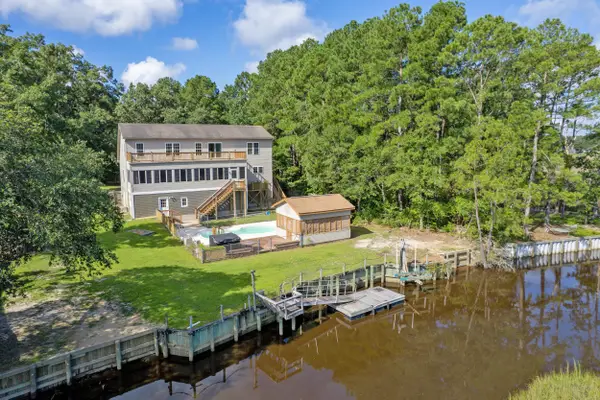 $1,250,000Active5 beds 5 baths4,158 sq. ft.
$1,250,000Active5 beds 5 baths4,158 sq. ft.8597 Doar Road, Awendaw, SC 29429
MLS# 25020970Listed by: MATT O'NEILL REAL ESTATE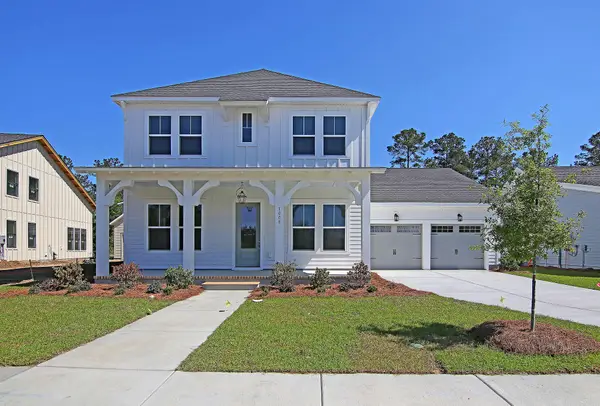 $1,057,488Pending4 beds 4 baths3,132 sq. ft.
$1,057,488Pending4 beds 4 baths3,132 sq. ft.1208 Reserve Lane, Awendaw, SC 29429
MLS# 25020750Listed by: WEEKLEY HOMES L P
