1476 Cat Island Parkway, Awendaw, SC 29429
Local realty services provided by:Better Homes and Gardens Real Estate Palmetto
Listed by: zelda bryant
Office: bryant real estate group
MLS#:25029759
Source:SC_CTAR
1476 Cat Island Parkway,Awendaw, SC 29429
$1,848,400
- 4 Beds
- 4 Baths
- 3,176 sq. ft.
- Single family
- Active
Price summary
- Price:$1,848,400
- Price per sq. ft.:$581.99
About this home
Discover the peaceful charm of Paradise Island with this beautiful home in an expansive private setting surrounded by marsh, wetlands, Deep Creek, native landscaping, and an immense sky. Sitting on .89 acres, this home, custom built in 2023 and meticulously maintained, has every functional feature and luxury upgrade. European white oak floors flow throughout the main living areas, hallways, and all the bedrooms. The elevator with white oak panels, handrails, and flooring travels from the garage to the top floor.The gourmet kitchen is a chef's dream with side opening double electric ovens, five burner gas cooktop with a true simmer feature and a wall mounted pot filler.The large kitchen island with quartz countertops, a microwave drawer, and a cookbook bookcase, plusthe wet bar with glass cabinets and a wine fridge are perfect for enjoying a glass of wine, baking, cooking, and dining whether alone, with family, or friends.
The floor plan has a natural flow and makes excellent use of space. There are breathtaking views from every window and room. With double stacked porches off the rear and a covered porch in the front, this home has fully integrated the beauty of the low country landscape into its design.
The primary bedroom, on the main floor, has a wall of glass doors, two walk in closets with built in hanging racks, cabinets and drawers. The primary bathroom features a free standing bathtub, walk in shower and two vanities, one with a make up table. There are three additional bedrooms and a loft upstairs.
The drive under garage will fit three vehicles and has room for a workshop and storage. It has an electric vehicle outlet.
For boaters, access to the Wando River is available with the community dock and boat ramp.
Contact an agent
Home facts
- Year built:2023
- Listing ID #:25029759
- Added:98 day(s) ago
- Updated:February 10, 2026 at 03:24 PM
Rooms and interior
- Bedrooms:4
- Total bathrooms:4
- Full bathrooms:3
- Half bathrooms:1
- Living area:3,176 sq. ft.
Heating and cooling
- Cooling:Central Air
- Heating:Electric, Heat Pump
Structure and exterior
- Year built:2023
- Building area:3,176 sq. ft.
- Lot area:0.89 Acres
Schools
- High school:Wando
- Middle school:St. James - Santee
- Elementary school:St. James - Santee
Utilities
- Water:Public
- Sewer:Public Sewer
Finances and disclosures
- Price:$1,848,400
- Price per sq. ft.:$581.99
New listings near 1476 Cat Island Parkway
- New
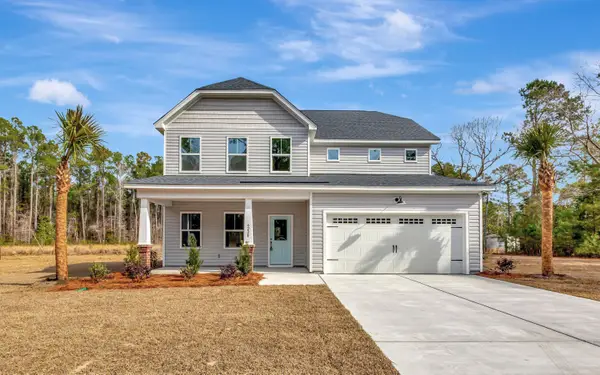 $699,990Active4 beds 3 baths2,622 sq. ft.
$699,990Active4 beds 3 baths2,622 sq. ft.6220 N Highway 17, Awendaw, SC 29429
MLS# 26003772Listed by: JSP REALTY, LLC 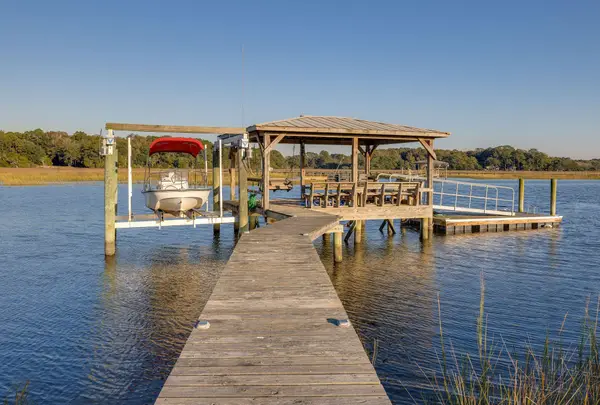 $1,485,000Active2 beds 1 baths726 sq. ft.
$1,485,000Active2 beds 1 baths726 sq. ft.1406 Marshwind Island Road, Awendaw, SC 29429
MLS# 26002944Listed by: THE BOULEVARD COMPANY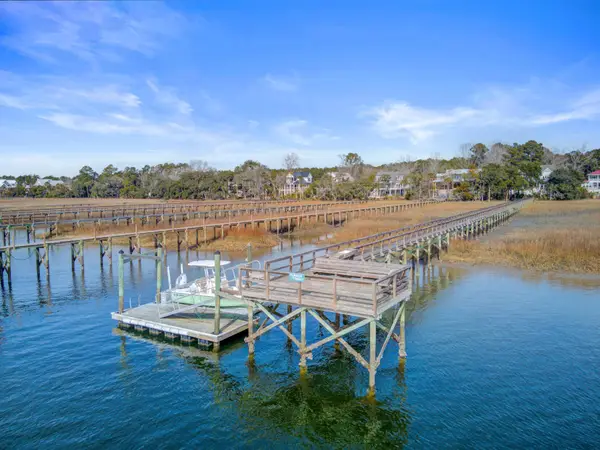 $2,399,000Active4 beds 4 baths3,648 sq. ft.
$2,399,000Active4 beds 4 baths3,648 sq. ft.1476 Dupree Creek Road, Awendaw, SC 29429
MLS# 26002916Listed by: EXP REALTY LLC $2,000,000Active3 beds 4 baths2,635 sq. ft.
$2,000,000Active3 beds 4 baths2,635 sq. ft.1486 Dupree Creek Road, Awendaw, SC 29429
MLS# 26002407Listed by: COMPASS CAROLINAS, LLC $3,395,000Active3 beds 4 baths2,943 sq. ft.
$3,395,000Active3 beds 4 baths2,943 sq. ft.8107 Doar Road, Awendaw, SC 29429
MLS# 26002533Listed by: CARRIAGE PROPERTIES LLC $1,359,900Active4 beds 4 baths3,305 sq. ft.
$1,359,900Active4 beds 4 baths3,305 sq. ft.1087 Capersview Court, Awendaw, SC 29429
MLS# 26001390Listed by: MATT O'NEILL REAL ESTATE- Open Sat, 11am to 1pm
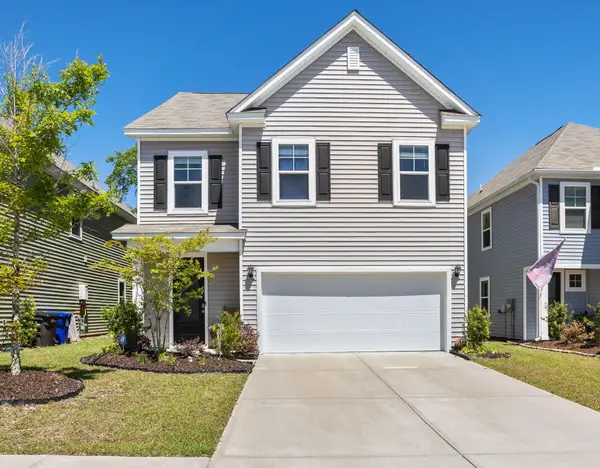 $670,000Active5 beds 3 baths2,435 sq. ft.
$670,000Active5 beds 3 baths2,435 sq. ft.3830 Sawmill Court, Mount Pleasant, SC 29429
MLS# 26001637Listed by: AGENTOWNED REALTY PREFERRED GROUP  $1,275,000Active4 beds 4 baths3,018 sq. ft.
$1,275,000Active4 beds 4 baths3,018 sq. ft.1488 Cedar Plantation Lane, Awendaw, SC 29429
MLS# 26001537Listed by: GRANTHAM HOMES REALTY, LLC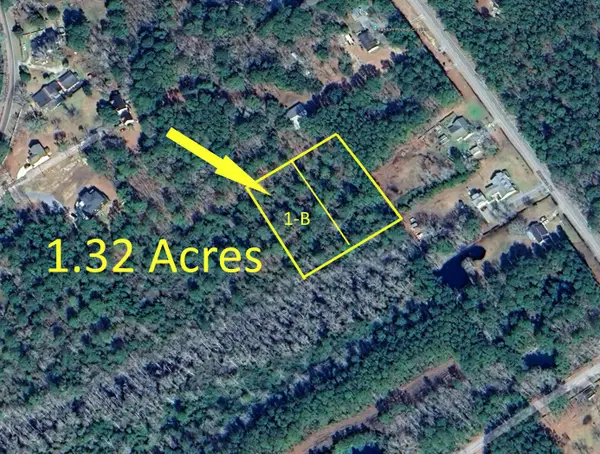 $275,000Active1.32 Acres
$275,000Active1.32 Acres5554 Giddyup Lane, Awendaw, SC 29429
MLS# 26001407Listed by: EXP REALTY LLC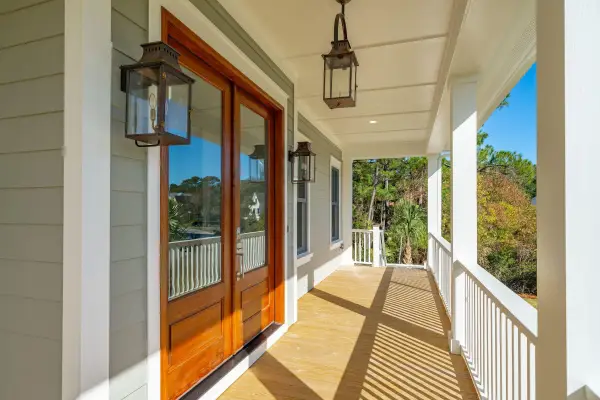 $2,015,469Active4 beds 4 baths3,692 sq. ft.
$2,015,469Active4 beds 4 baths3,692 sq. ft.1098 Theodore Brunson Road, Awendaw, SC 29429
MLS# 26000597Listed by: DFH REALTY GEORGIA, LLC

