873 Grannys Lane, Awendaw, SC 29429
Local realty services provided by:Better Homes and Gardens Real Estate Medley
Listed by: roy oglesby843-779-8660
Office: carolina one real estate
MLS#:25026810
Source:SC_CTAR
873 Grannys Lane,Awendaw, SC 29429
$899,900
- 4 Beds
- 4 Baths
- 2,936 sq. ft.
- Single family
- Active
Price summary
- Price:$899,900
- Price per sq. ft.:$306.51
About this home
Come see this custom built home in beautiful Awendaw's Christ Church Parish! Situated on a generous, nearly 1 acre lot, it features hardwood floors throughout the first floor, 9 foot ceilings, a custom designed kitchen with a grand center island, butler's pantry, high-end cabinetry and dry bar, and a spacious open floor plan. The master suite is huge, and the master bath boasts a glass enclosed shower with custom 90'' glass, soaking tub, dual sink vanity, private water closet and walk in closet. Enjoy your mornings in your bright breakfast area, overlooking nature and with access to the large screened porch, also accessed by a mega slider in the living area, perfect for entertaining. Upstairs you'll find a cavernous playroom, which could also be utilized as an additional bedroom. The homeis loaded with other custom features such as an oversized foyer, walk-in pantry, stunning two piece crown molding, custom mudroom bench located off the garage entrance, and so much more. Come see it today!
Contact an agent
Home facts
- Year built:2025
- Listing ID #:25026810
- Added:97 day(s) ago
- Updated:January 08, 2026 at 03:32 PM
Rooms and interior
- Bedrooms:4
- Total bathrooms:4
- Full bathrooms:3
- Half bathrooms:1
- Living area:2,936 sq. ft.
Heating and cooling
- Cooling:Central Air
Structure and exterior
- Year built:2025
- Building area:2,936 sq. ft.
- Lot area:0.84 Acres
Schools
- High school:Wando
- Middle school:St. James - Santee
- Elementary school:St. James - Santee
Utilities
- Water:Well
- Sewer:Septic Tank
Finances and disclosures
- Price:$899,900
- Price per sq. ft.:$306.51
New listings near 873 Grannys Lane
- New
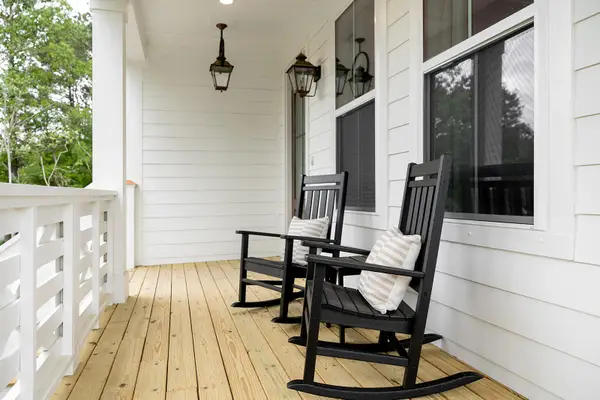 $1,571,000Active5 beds 5 baths3,472 sq. ft.
$1,571,000Active5 beds 5 baths3,472 sq. ft.1088 Theodore Brunson Road, Awendaw, SC 29429
MLS# 26000555Listed by: DFH REALTY GEORGIA, LLC  $160,000Active0.7 Acres
$160,000Active0.7 Acres00 N Hwy 17, Awendaw, SC 29429
MLS# 25002010Listed by: ST. GERMAIN PROPERTIES LLC- New
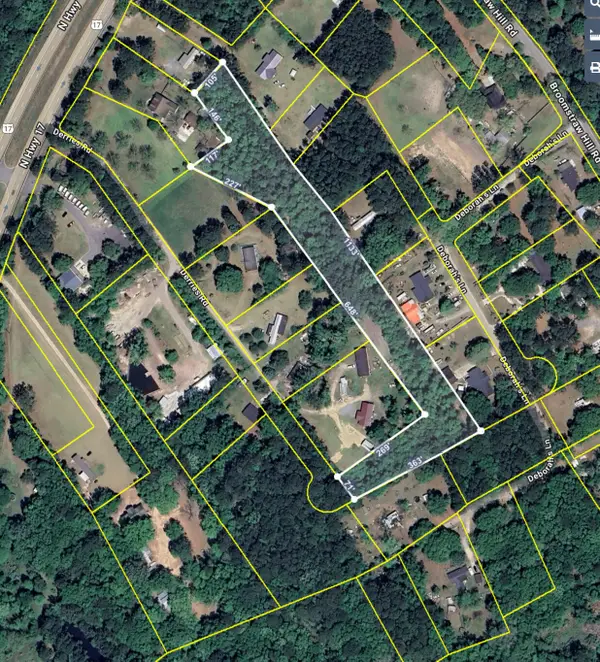 $200,000Active3.52 Acres
$200,000Active3.52 Acres0 Derries Road, Awendaw, SC 29429
MLS# 25033103Listed by: KELLER WILLIAMS PARKWAY - New
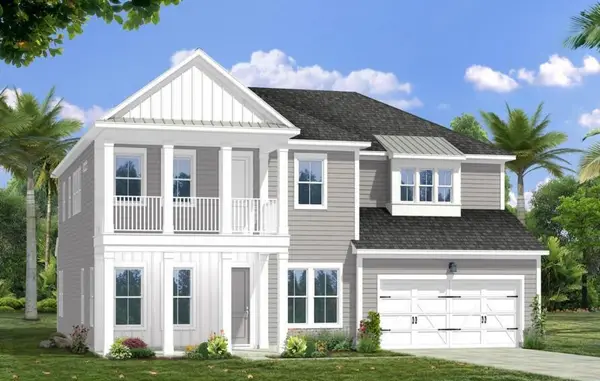 $997,990Active5 beds 4 baths3,656 sq. ft.
$997,990Active5 beds 4 baths3,656 sq. ft.9260 Blue Jay Lane, Awendaw, SC 29429
MLS# 25033105Listed by: DRB GROUP SOUTH CAROLINA, LLC 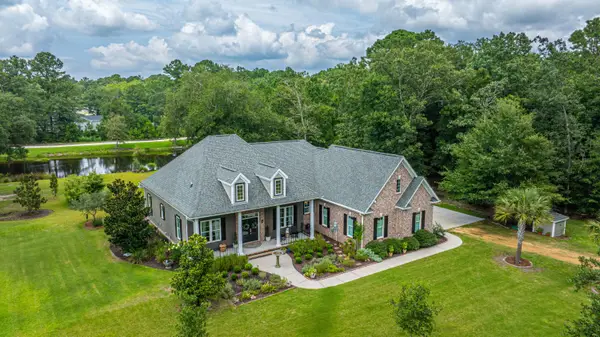 $889,000Active3 beds 3 baths2,848 sq. ft.
$889,000Active3 beds 3 baths2,848 sq. ft.788 Awendaw Lakes Boulevard, Awendaw, SC 29429
MLS# 25032916Listed by: HOMECOIN.COM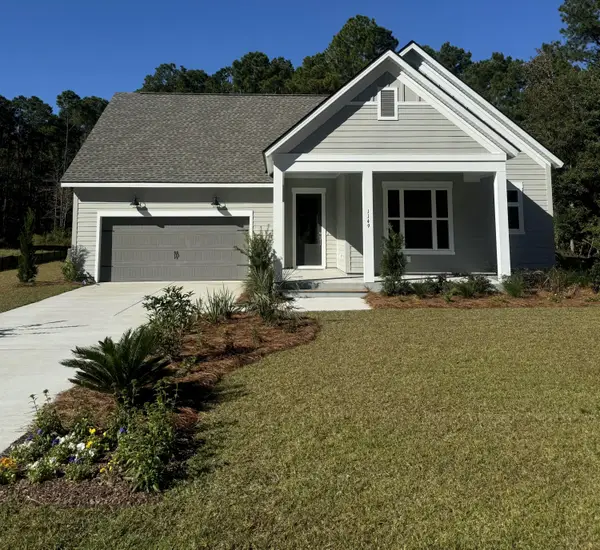 $958,087Pending4 beds 3 baths2,618 sq. ft.
$958,087Pending4 beds 3 baths2,618 sq. ft.1149 Reserve Lane, Awendaw, SC 29429
MLS# 25032747Listed by: WEEKLEY HOMES L P- Open Thu, 8am to 7pm
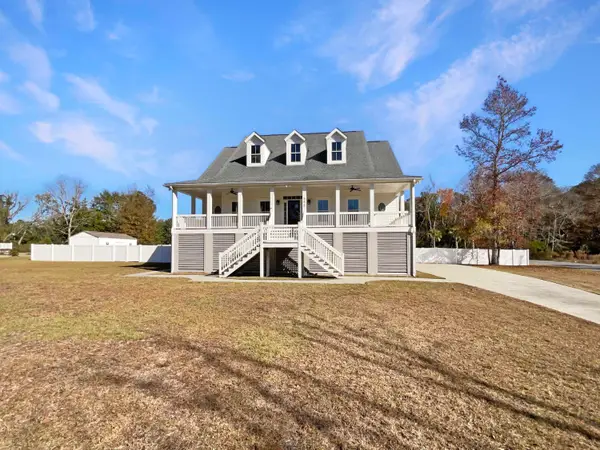 $880,000Pending4 beds 5 baths3,466 sq. ft.
$880,000Pending4 beds 5 baths3,466 sq. ft.986 Gadsdenville Road, Awendaw, SC 29429
MLS# 25032481Listed by: OPENDOOR BROKERAGE, LLC 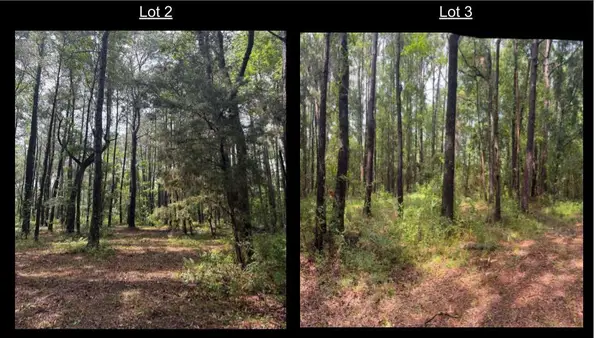 $299,999Active2 Acres
$299,999Active2 Acres1051 Butterfly Lane, Awendaw, SC 29429
MLS# 25032326Listed by: PAPYRUS PROPERTIES, LLC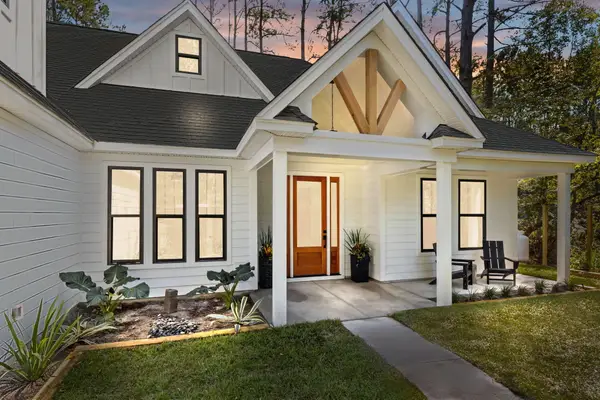 $1,900,000Active4 beds 4 baths2,891 sq. ft.
$1,900,000Active4 beds 4 baths2,891 sq. ft.1047 Butterfly Lane, Awendaw, SC 29429
MLS# 25032299Listed by: PAPYRUS PROPERTIES, LLC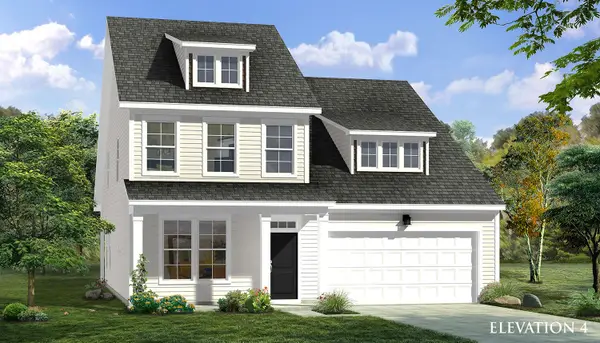 $959,990Active5 beds 5 baths3,200 sq. ft.
$959,990Active5 beds 5 baths3,200 sq. ft.9240 Blue Jay Lane, Awendaw, SC 29429
MLS# 25032122Listed by: DRB GROUP SOUTH CAROLINA, LLC
