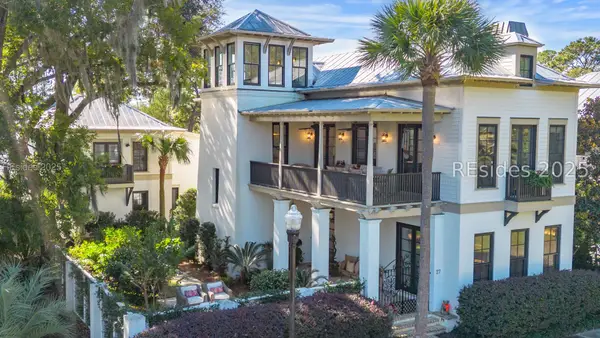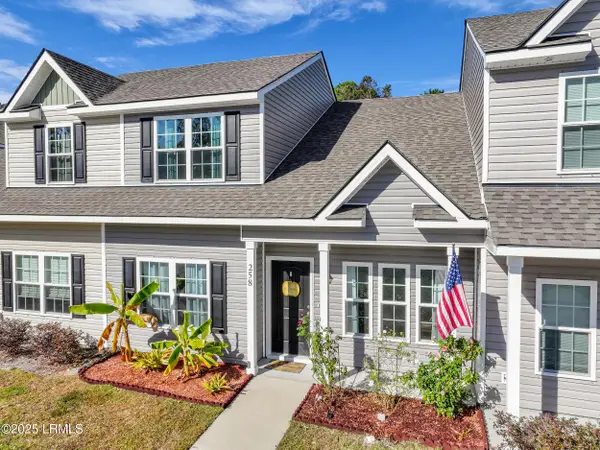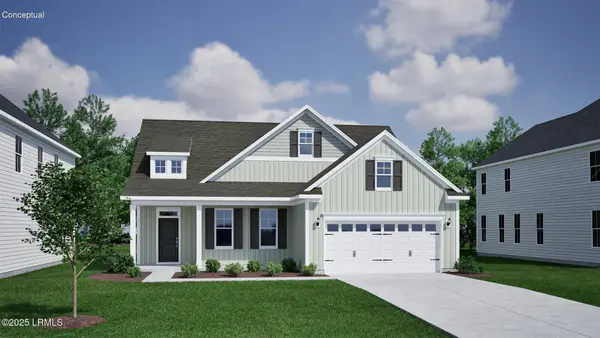110 Coosaw Club Drive, Beaufort, SC 29907
Local realty services provided by:Better Homes and Gardens Real Estate Paracle
110 Coosaw Club Drive,Beaufort, SC 29907
$875,000
- 4 Beds
- 3 Baths
- 2,601 sq. ft.
- Single family
- Pending
Listed by: kim carswell
Office: palmetto real estate
MLS#:191464
Source:Lowcountry Regional MLS
Price summary
- Price:$875,000
- Price per sq. ft.:$336.41
- Monthly HOA dues:$291.67
About this home
From the moment you walk up the brick paver walkway, through the front French doors, see the 10 ft ceilings, wide plank antique heart of pine floors throughout, beautiful glass transoms, architectural moldings, a true chef's kitchen with Italian marble counter tops, large furniture island piece with prep-sink, tons of cabinetry, butler's pantry, you know this is a custom home.
The dining room, living room and master bedroom with gorgeous on-suite, all lead to the wrap-around screened porch with beautiful views of the fenced back yard.
This Allison Ramsey designed home features 4 bedrooms and 2.5 baths in the main home and an additional air conditioned space above the garage. Brand new roof May 2025 and an updated owner's suite shower. The private drive at the rear of the home is located across from a community pond with a 2-car garage with additional carport space. Easy care landscaping completes this custom home.
Enjoy the community amenities of Coosaw Point including community boat landing and dock, tennis courts, pickle ball and a beautifully designed clubhouse with community pool.
"Seller is offering Buyer concessions in the amount up to $20,000 towards buyer updating the HVAC system or towards closing costs.
Contact an agent
Home facts
- Year built:2002
- Listing ID #:191464
- Added:127 day(s) ago
- Updated:November 15, 2025 at 08:44 AM
Rooms and interior
- Bedrooms:4
- Total bathrooms:3
- Full bathrooms:2
- Half bathrooms:1
- Living area:2,601 sq. ft.
Heating and cooling
- Cooling:Central Air, Electric, Heat Pump, Zoned
- Heating:Central, Electric, Heat Pump, Heating, Zoned
Structure and exterior
- Roof:Composition
- Year built:2002
- Building area:2,601 sq. ft.
- Lot area:0.35 Acres
Utilities
- Water:Private, Public
- Sewer:Septic Tank
Finances and disclosures
- Price:$875,000
- Price per sq. ft.:$336.41
New listings near 110 Coosaw Club Drive
- New
 $1,599,950Active4 beds 5 baths3,334 sq. ft.
$1,599,950Active4 beds 5 baths3,334 sq. ft.27 Over Dam, Beaufort, SC 29906
MLS# 502449Listed by: COMPASS CAROLINAS, LLC (832A) - New
 $78,000Active0.64 Acres
$78,000Active0.64 Acres12 Governor Blake Drive, Beaufort, SC 29907
MLS# 193445Listed by: KELLER WILLIAMS REALTY - Open Sat, 11:30am to 1:30pmNew
 $949,000Active4 beds 4 baths3,591 sq. ft.
$949,000Active4 beds 4 baths3,591 sq. ft.5 Petigru Drive, Beaufort, SC 29902
MLS# 193446Listed by: EXP REALTY LLC - BLUFFTON - New
 $295,000Active3 beds 3 baths1,319 sq. ft.
$295,000Active3 beds 3 baths1,319 sq. ft.258 Admiration Avenue, Beaufort, SC 29906
MLS# 193402Listed by: WILLIAM RAVEIS - CAROLINA LLC - New
 $549,335Active4 beds 3 baths2,388 sq. ft.
$549,335Active4 beds 3 baths2,388 sq. ft.102 Thistle Lane, Beaufort, SC 29907
MLS# 193437Listed by: MUNGO HOMES COASTAL DIVISION - New
 $549,000Active3 beds 2 baths2,756 sq. ft.
$549,000Active3 beds 2 baths2,756 sq. ft.4 Laurel Hill Lane, Beaufort, SC 29907
MLS# 193324Listed by: EXP REALTY LLC - BLUFFTON - New
 $895,000Active4 beds 3 baths3,014 sq. ft.
$895,000Active4 beds 3 baths3,014 sq. ft.2507 Fripp Street, Beaufort, SC 29902
MLS# 193327Listed by: THE HOMESFINDER REALTY GROUP - New
 $59,900Active0.51 Acres
$59,900Active0.51 Acres11 Capwing Drive, Beaufort, SC 29902
MLS# 193343Listed by: GRECO GROUP BROKERED BY EXP - Open Sat, 12 to 2pmNew
 $499,000Active2 beds 2 baths1,353 sq. ft.
$499,000Active2 beds 2 baths1,353 sq. ft.1405 Lafayette Street, Beaufort, SC 29902
MLS# 193353Listed by: GRECO GROUP BROKERED BY EXP - Open Sat, 11am to 1pmNew
 $424,999Active4 beds 3 baths2,352 sq. ft.
$424,999Active4 beds 3 baths2,352 sq. ft.52 Keowee Lane, Beaufort, SC 29906
MLS# 193407Listed by: KELLER WILLIAMS REALTY
