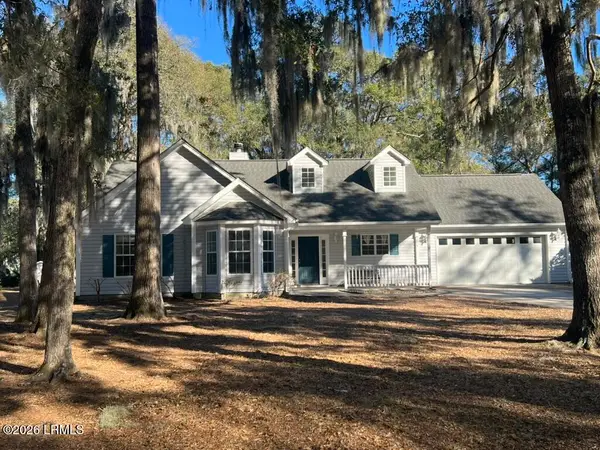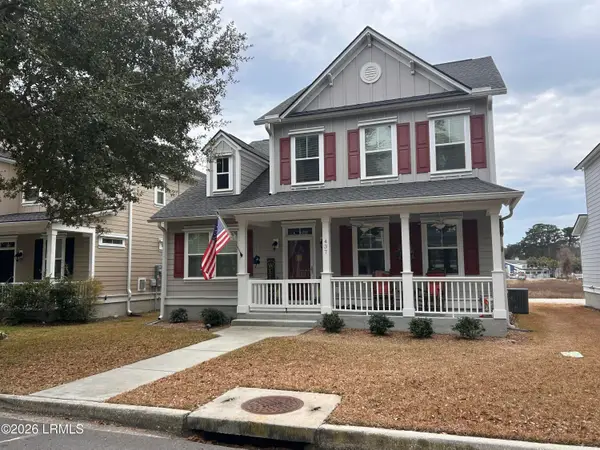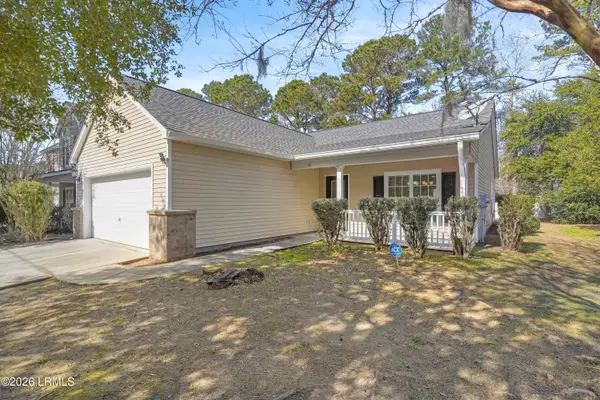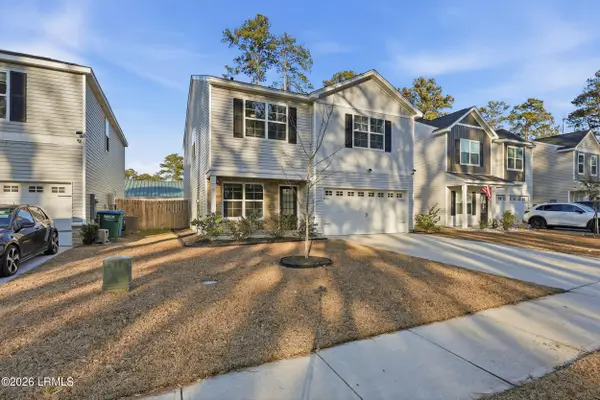22 Wade Hampton Drive, Beaufort, SC 29907
Local realty services provided by:Better Homes and Gardens Real Estate Paracle
22 Wade Hampton Drive,Beaufort, SC 29907
$647,000
- 4 Beds
- 3 Baths
- 2,795 sq. ft.
- Single family
- Active
Listed by: katharine harrelson, allison sutcliffe greco
Office: greco group brokered by exp
MLS#:192694
Source:Lowcountry Regional MLS
Price summary
- Price:$647,000
- Price per sq. ft.:$231.48
About this home
Nestled in the highly desirable Royal Pines community, this beautifully maintained 4-bedroom, 2.5-bath home offers the perfect blend of charm, privacy, and convenience. Set on a generous 0.76-acre lot with mature landscaping, the property backs to a quiet golf green, creating a serene and private setting rarely found on Lady's Island.
Inside, soaring ceilings and exposed wooden beams bring warmth and character to the living spaces. The inviting family room centers around a wood-burning fireplace, with natural light pouring in from the screened porch beyond. The kitchen is well-appointed with granite countertops, stainless steel appliances, recessed and under-cabinet lighting, and an island for both prep and gathering. A dedicated coffee bar, pantry, and formal dining room make entertaining easy.
The first-floor owner's suite is a true retreat with double doors opening to the back porch. The spa-like ensuite features dual vanities, a jacuzzi tub, large walk-in shower, and a spacious walk-in closet. Upstairs, three additional bedrooms (including an oversized bonus/flex space) provide plenty of room for family, guests, or a home office.
Outdoor living is a highlight here: enjoy morning coffee on the wide front porch, evening cocktails in the Carolina room, or weekend gatherings on the gravel patio tucked into the backyard. With nearly an acre of land, there's ample space for pets, play, and entertaining.
Additional features include: a circle drive and 2-car garage, wet bar and secure storage in the garage, walk-up attic with future expansion potential, shed, storage loft, irrigation system on a separate well, and septic alarm system.
Royal Pines is known for its golf-course setting, soaring evergreens, and convenient access to shopping, dining, medical facilities, and military bases. No flood insurance required.
This home truly captures the Lowcountry lifestyleprivate, welcoming, and built for both relaxation and entertaining.
Contact an agent
Home facts
- Year built:1994
- Listing ID #:192694
- Added:133 day(s) ago
- Updated:February 10, 2026 at 04:06 PM
Rooms and interior
- Bedrooms:4
- Total bathrooms:3
- Full bathrooms:2
- Half bathrooms:1
- Living area:2,795 sq. ft.
Heating and cooling
- Cooling:Central Air, Electric, Zoned
- Heating:Central, Electric, Heating, Zoned
Structure and exterior
- Roof:Composition
- Year built:1994
- Building area:2,795 sq. ft.
- Lot area:0.76 Acres
Utilities
- Water:Public
- Sewer:Septic Tank
Finances and disclosures
- Price:$647,000
- Price per sq. ft.:$231.48
- Tax amount:$3,200
New listings near 22 Wade Hampton Drive
- New
 $524,715Active4 beds 3 baths2,383 sq. ft.
$524,715Active4 beds 3 baths2,383 sq. ft.1216 Kipling Drive, Beaufort, SC 29902
MLS# 194630Listed by: PULTE HOME COMPANY LLC - New
 $363,900Active3 beds 2 baths1,350 sq. ft.
$363,900Active3 beds 2 baths1,350 sq. ft.18 Meagan Drive, Beaufort, SC 29907
MLS# 194631Listed by: THE HOMESFINDER REALTY GROUP - New
 $299,000Active3 beds 3 baths1,603 sq. ft.
$299,000Active3 beds 3 baths1,603 sq. ft.315 Dante Circle, Beaufort, SC 29906
MLS# 504429Listed by: COLDWELL BANKER REALTY (885) - New
 $485,000Active3 beds 3 baths2,156 sq. ft.
$485,000Active3 beds 3 baths2,156 sq. ft.437 Coquinas Lane, Beaufort, SC 29906
MLS# 194624Listed by: THE HOMESFINDER REALTY GROUP - New
 $560,000Active5 beds 4 baths2,758 sq. ft.
$560,000Active5 beds 4 baths2,758 sq. ft.505 Center Drive W, Beaufort, SC 29902
MLS# 504670Listed by: CHARTER ONE REALTY (063L) - New
 $949,000Active3 beds 4 baths2,513 sq. ft.
$949,000Active3 beds 4 baths2,513 sq. ft.72 Lost Island Road, Beaufort, SC 29907
MLS# 194460Listed by: LOWCOUNTRY REAL ESTATE - Open Sat, 12 to 2pmNew
 $819,000Active3 beds 3 baths1,796 sq. ft.
$819,000Active3 beds 3 baths1,796 sq. ft.17 Mount Grace, Beaufort, SC 29906
MLS# 194553Listed by: LOWCOUNTRY REAL ESTATE - New
 $360,000Active3 beds 2 baths1,406 sq. ft.
$360,000Active3 beds 2 baths1,406 sq. ft.110 Winyah Way, Beaufort, SC 29906
MLS# 194622Listed by: HOWARD HANNA ALLEN TATE LOWCOU - New
 $360,000Active3 beds 2 baths1,406 sq. ft.
$360,000Active3 beds 2 baths1,406 sq. ft.110 Winyah Way, Beaufort, SC 29906
MLS# 504651Listed by: HOWARD HANNA ALLEN TATE LOWCOUNTRY (222) - New
 $425,000Active4 beds 3 baths2,290 sq. ft.
$425,000Active4 beds 3 baths2,290 sq. ft.81 Chestnut Street, Beaufort, SC 29906
MLS# 194610Listed by: EXP REALTY LLC

