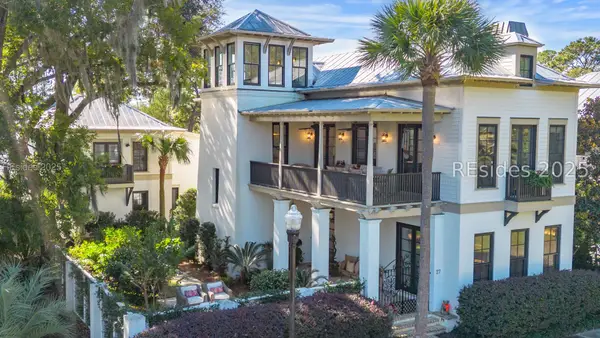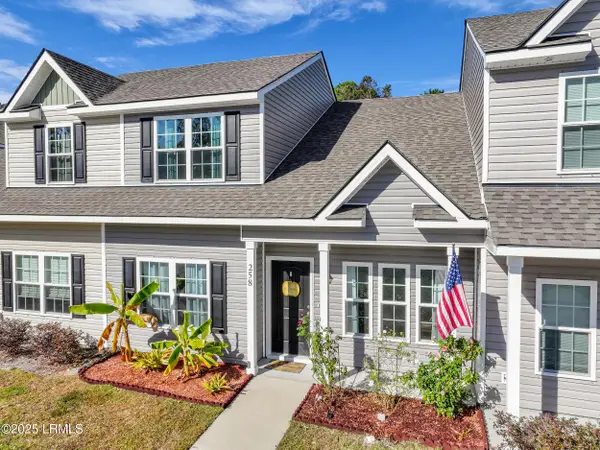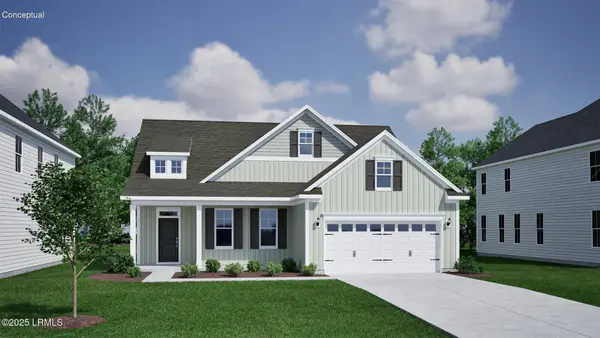390 Distant Island Drive, Beaufort, SC 29907
Local realty services provided by:Better Homes and Gardens Real Estate Medley
Listed by: edward dukes
Office: lowcountry real estate
MLS#:25008588
Source:SC_CTAR
390 Distant Island Drive,Beaufort, SC 29907
$3,250,000
- 4 Beds
- 4 Baths
- 3,846 sq. ft.
- Single family
- Active
Price summary
- Price:$3,250,000
- Price per sq. ft.:$845.03
About this home
Situated on a south-facing bluff on Distant Island, this deepwater, award winning contemporary interpretation of Southern vernacular architecture offers the finest in location, quality and design. Featuring four bedrooms and three and one- half baths, the home was designed as three separate structures, connected by hyphens and breezeways, creating private and light- filled distinct spaces. A gravel drive winds through mature landscaping to the home. A herringbone- patterned Old Carolina Savannah grey brick staircase, covered by a large pergola, leads to the front door. The staircase is enhanced by built-in planters. An airy foyer, with a brick floor, allows for access to the living room and kitchen.Casual and sophisticated, the living room offers a dramatic two- story vaulted ceiling, wide-plank reclaimed heart pine floors and a bank of windows facing the deep water of Distant Island Creek. The wood-burning fireplace also offers a gas starter and an exposed brick chimney. The walls are shiplap, and large built-in shelves are adjacent to the fireplace. Four ceiling fans gently turn to keep the room fresh and cool.
Beautiful beams and contemporary cables offer structural support and create a dynamic blend of old and new.
Anchoring the east end of the living room is a kitchen featuring custom cabinetry, some with glass panels. There is a Dacor gas range and cooktop, a Bosch dishwasher, a Dacor wall oven and separate microwave. There are two sinks and honed Calacatta gold marble counters. Focal points include a brick back splash and the massive copper-topped island. The well-conceived island offers storage and easy access for small appliances.
Located off the living room is a perfect place to watch a movie or read a book. Surrounded by custom shelves, this well- proportioned room offers a large TV with a home-theater surround sound system.
A large laundry room adjacent to the kitchen continues the same high- quality counters and cabinetry, while a powder room completes this end of the home.
The Lowcountry lifestyle can be fully enjoyed outside of the home as amenities include a large hexagonal screened porch, and open covered porch and a spacious waterfront deck. There is a private deepwater dock extending into Chowan Creek offering easy access to the ICW, fishing, sandbars, and restaurants.
Distant Island is a short 10 minute drive to Downtown Beaufort or 20 minutes to the Hunting Island State Park Beach, offers a community garden, 3 docks, private boat landing, walking trails, and a tennis court. Truly on of the finest properties in the Lowcountry and one of a kind.
This material is based upon information, which we consider reliable, but because it has been supplied by third parties, we cannot represent that it is accurate or complete, and it should not be relied upon as such.
Contact an agent
Home facts
- Year built:2005
- Listing ID #:25008588
- Added:228 day(s) ago
- Updated:November 15, 2025 at 04:35 PM
Rooms and interior
- Bedrooms:4
- Total bathrooms:4
- Full bathrooms:3
- Half bathrooms:1
- Living area:3,846 sq. ft.
Heating and cooling
- Heating:Heat Pump
Structure and exterior
- Year built:2005
- Building area:3,846 sq. ft.
- Lot area:0.99 Acres
Schools
- High school:Out of Area
- Middle school:Out of Area
- Elementary school:Out of Area
Utilities
- Water:Public
- Sewer:Public Sewer
Finances and disclosures
- Price:$3,250,000
- Price per sq. ft.:$845.03
New listings near 390 Distant Island Drive
- New
 $374,000Active3 beds 1 baths1,125 sq. ft.
$374,000Active3 beds 1 baths1,125 sq. ft.2713 Jones Avenue, Beaufort, SC 29902
MLS# 25030383Listed by: LOWCOUNTRY REAL ESTATE - New
 $1,599,950Active4 beds 5 baths3,334 sq. ft.
$1,599,950Active4 beds 5 baths3,334 sq. ft.27 Over Dam, Beaufort, SC 29906
MLS# 502449Listed by: COMPASS CAROLINAS, LLC (832A) - New
 $78,000Active0.64 Acres
$78,000Active0.64 Acres12 Governor Blake Drive, Beaufort, SC 29907
MLS# 193445Listed by: KELLER WILLIAMS REALTY - Open Sat, 11:30am to 1:30pmNew
 $949,000Active4 beds 4 baths3,591 sq. ft.
$949,000Active4 beds 4 baths3,591 sq. ft.5 Petigru Drive, Beaufort, SC 29902
MLS# 193446Listed by: EXP REALTY LLC - BLUFFTON - New
 $295,000Active3 beds 3 baths1,319 sq. ft.
$295,000Active3 beds 3 baths1,319 sq. ft.258 Admiration Avenue, Beaufort, SC 29906
MLS# 193402Listed by: WILLIAM RAVEIS - CAROLINA LLC - New
 $549,335Active4 beds 3 baths2,388 sq. ft.
$549,335Active4 beds 3 baths2,388 sq. ft.102 Thistle Lane, Beaufort, SC 29907
MLS# 193437Listed by: MUNGO HOMES COASTAL DIVISION - New
 $229,000Active0.23 Acres
$229,000Active0.23 Acres51 Mum Grace, Beaufort, SC 29906
MLS# 193280Listed by: BROKERS REAL ESTATE, INC. - New
 $549,000Active3 beds 2 baths2,756 sq. ft.
$549,000Active3 beds 2 baths2,756 sq. ft.4 Laurel Hill Lane, Beaufort, SC 29907
MLS# 193324Listed by: EXP REALTY LLC - BLUFFTON  $895,000Pending4 beds 3 baths3,014 sq. ft.
$895,000Pending4 beds 3 baths3,014 sq. ft.2507 Fripp Street, Beaufort, SC 29902
MLS# 193327Listed by: THE HOMESFINDER REALTY GROUP- New
 $59,900Active0.51 Acres
$59,900Active0.51 Acres11 Capwing Drive, Beaufort, SC 29902
MLS# 193343Listed by: GRECO GROUP BROKERED BY EXP
