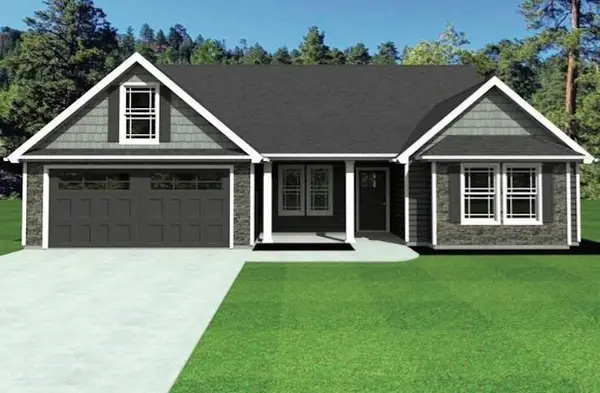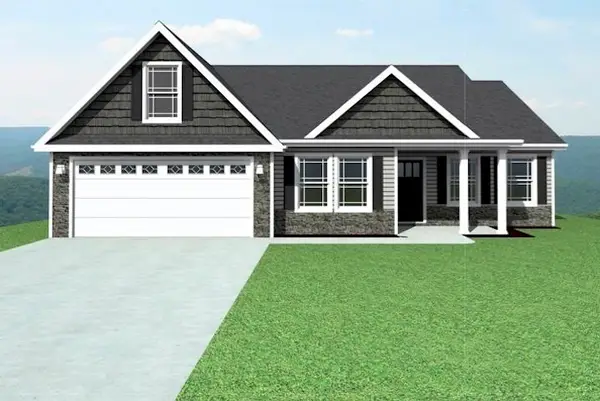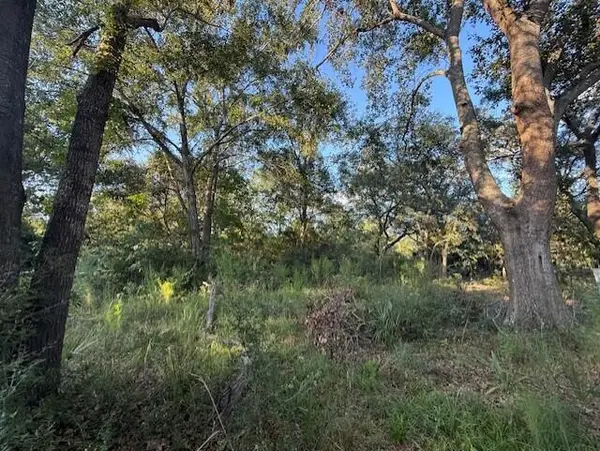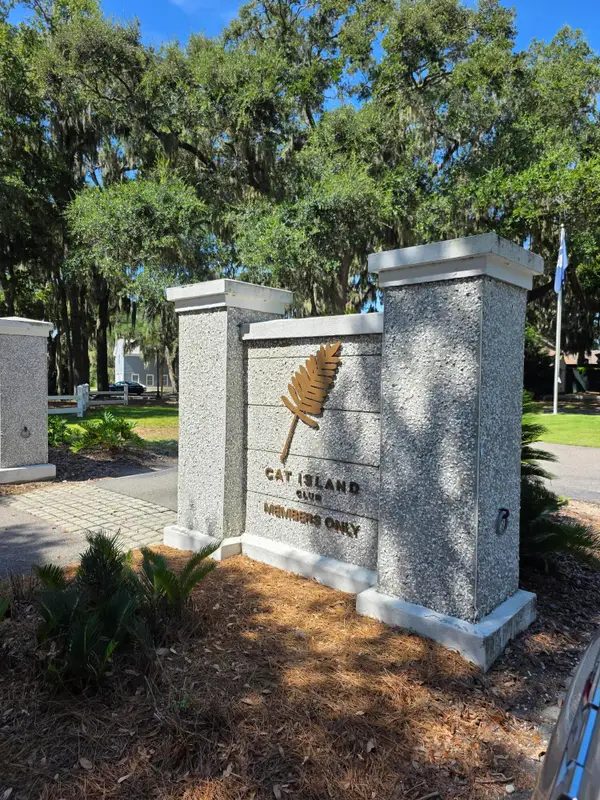7 Rising Tide Drive #C, Beaufort, SC 29902
Local realty services provided by:Better Homes and Gardens Real Estate Palmetto
Listed by:edward dukes
Office:lowcountry real estate
MLS#:25011830
Source:SC_CTAR
7 Rising Tide Drive #C,Beaufort, SC 29902
$995,000
- 3 Beds
- 4 Baths
- 2,669 sq. ft.
- Single family
- Active
Price summary
- Price:$995,000
- Price per sq. ft.:$372.8
About this home
Located within Ribaut Island, this luxurious second floor condominium offers unparalleled views and a lifestyle of comfort and convenience. An elevator opens to the second floor, which the home shares with only one other residence. Step into this meticulously designed home and be greeted by an abundance of natural light across the spacious one level living area. The open-concept layout seamlessly blends the living, dining, and kitchen areas, creating an open and inviting space. The living room is anchored by a gas fireplace surrounded by built-in cabinets. A large sunroom overlooks the landscaped grounds, the water and community dock. The recently remodeled kitchen offers granite countertops, stainless steel appliances, including an induction range, ample storage space,a pantry, and a bar height counter.
There are three bedrooms and three and a one half bathrooms, including a luxurious primary suite, The primary suite features a spa-like ensuite bathroom with a large vanity a large glass shower, a separate tub, a private water closet and a large walk-in closet. There is private porch located off the bedroom, overlooking Battery Creek. The other two bedrooms each offer en-suite baths and there is a powder room off of the entrance hall. Other features include a laundry room with ample storage, a sink and a separate storage closet.
One of the highlights of this property include the community amenities, including a private dock, a community entertaining area with a large screened porch and grill, as well as a fitness center.
There is a private one car garage with a storage room.
Ribaut Island is situated adjacent to the picturesque Spanish Moss Trail which is ideal for walking, jogging, or biking. Downtown Beaufort and Port Royal are just a short distance away, with both offering dining and shopping.
Listing agent is related to seller.
This material is based upon information, which we consider reliable, but because it has been supplied by third parties, we cannot represent that it is accurate or complete, and it should not be relied upon as such.
Contact an agent
Home facts
- Year built:2005
- Listing ID #:25011830
- Added:148 day(s) ago
- Updated:September 12, 2025 at 11:46 PM
Rooms and interior
- Bedrooms:3
- Total bathrooms:4
- Full bathrooms:3
- Half bathrooms:1
- Living area:2,669 sq. ft.
Heating and cooling
- Cooling:Central Air
- Heating:Heat Pump
Structure and exterior
- Year built:2005
- Building area:2,669 sq. ft.
Schools
- High school:Out of Area
- Middle school:Out of Area
- Elementary school:Out of Area
Utilities
- Water:Public
- Sewer:Public Sewer
Finances and disclosures
- Price:$995,000
- Price per sq. ft.:$372.8
New listings near 7 Rising Tide Drive #C
- New
 $329,332Active3 beds 2 baths1,738 sq. ft.
$329,332Active3 beds 2 baths1,738 sq. ft.552 Adventure Isla Way, Campobello, SC 29322
MLS# 329040Listed by: CORNERSTONE REAL ESTATE GROUP - New
 $575,000Active3 beds 3 baths1,725 sq. ft.
$575,000Active3 beds 3 baths1,725 sq. ft.2101 King Street, Beaufort, SC 29902
MLS# 25025532Listed by: THE AGENCY HILTON HEAD - New
 $69,700Active0.33 Acres
$69,700Active0.33 Acres104 Palmetto Place, Beaufort, SC 29902
MLS# 25025354Listed by: EPIQUE REALTY - New
 $235,000Active3 beds 2 baths1,568 sq. ft.
$235,000Active3 beds 2 baths1,568 sq. ft.3 Santee Lane, Beaufort, SC 29906
MLS# 25025334Listed by: FLAMELILLY REAL ESTATE GROUP  $364,606Pending4 beds 2 baths1,931 sq. ft.
$364,606Pending4 beds 2 baths1,931 sq. ft.588 Adventure Isla Way, Campobello, SC 29322
MLS# 328753Listed by: CORNERSTONE REAL ESTATE GROUP $376,240Active3 beds 3 baths2,260 sq. ft.
$376,240Active3 beds 3 baths2,260 sq. ft.567 Adventure Isla Way, Campobello, SC 29322
MLS# 328606Listed by: CORNERSTONE REAL ESTATE GROUP $399,900Pending3 beds 3 baths2,116 sq. ft.
$399,900Pending3 beds 3 baths2,116 sq. ft.540 Adventure Isla Way, Campobello, SC 29322
MLS# 327288Listed by: CORNERSTONE REAL ESTATE GROUP $340,102Pending3 beds 2 baths1,854 sq. ft.
$340,102Pending3 beds 2 baths1,854 sq. ft.575 Adventure Isla Way, Campobello, SC 29322
MLS# 327668Listed by: CORNERSTONE REAL ESTATE GROUP $27,500Pending1 Acres
$27,500Pending1 Acres0 Pine Grove Road, Beaufort, SC 29906
MLS# 25024011Listed by: RAVENEL ASSOCIATES REAL ESTATE. LLC $89,900Active0.14 Acres
$89,900Active0.14 Acres18 Addison Street, Beaufort, SC 29907
MLS# 25023868Listed by: AGENTOWNED REALTY CO. PREMIER GROUP, INC.
