1429 Bellingham Drive, Beech Island, SC 29842
Local realty services provided by:Better Homes and Gardens Real Estate Elliott Coastal Living
Upcoming open houses
- Sat, Nov 1511:00 am - 05:00 pm
- Sun, Nov 1601:00 pm - 05:00 pm
- Mon, Nov 1701:00 pm - 05:00 pm
Listed by: sheri lynne myers, regina sanders
Office: berkshire hathaway homeservices beazley realtors
MLS#:538836
Source:NC_CCAR
Price summary
- Price:$519,900
- Price per sq. ft.:$191.56
About this home
Welcome to The Retreat at Storm Branch! This Averly Manor 16 E.L. floorplan built by Bill Beazley Homes features 4 bedrooms, 2.5 baths, a home office, formal dining, breakfast room, great room with gas fireplace, and a power pantryâ€''all on one level. Main areas have Evacore Waterproof Click Flooring. The kitchen includes granite countertops, a large island, full tile backsplash, custom cabinets, and a GE Stainless Steel Appliance Package. Bathrooms offer quartz countertops, custom cabinets, ceramic tile, and framed mirrors. The owner's suite has a trey ceiling, walk-in closet, tiled shower, 6' garden tub, and toilet closet. This energy-efficient home includes insulated doors, Low-E windows, smart thermostats, and a tankless water heater. Exterior features include architectural shingles, covered porches, a smart security system, and a sprinkler system. Retreat residents enjoy a resort-style pool, pavilion with a fireplace, paved trails, and green spaces. Builder is offering an 8,000 incentive that can be used towards closing costs, upgrades, or to buy down the interest rate. Experience a 360-degree tour of a previously built home with this floor plan.
625-TR-7009-01
Contact an agent
Home facts
- Year built:2025
- Listing ID #:538836
- Added:28 day(s) ago
- Updated:November 14, 2025 at 01:29 PM
Rooms and interior
- Bedrooms:4
- Total bathrooms:3
- Full bathrooms:2
- Half bathrooms:1
- Living area:2,714 sq. ft.
Heating and cooling
- Cooling:Central Air
- Heating:Fireplace(s), Natural Gas
Structure and exterior
- Roof:Composition
- Year built:2025
- Building area:2,714 sq. ft.
Schools
- High school:Silver Bluff
- Middle school:JACKSON MIDDLE
- Elementary school:Redcliffe
Finances and disclosures
- Price:$519,900
- Price per sq. ft.:$191.56
New listings near 1429 Bellingham Drive
- New
 $329,900Active4 beds 2 baths1,865 sq. ft.
$329,900Active4 beds 2 baths1,865 sq. ft.145 Lacebark Pine Way, Beech Island, SC 29842
MLS# 220452Listed by: CHOSEN REALTY LLC - New
 $750,000Active3 beds 3 baths2,700 sq. ft.
$750,000Active3 beds 3 baths2,700 sq. ft.1591 Storm Branch Road, Beech Island, SC 29842
MLS# 220406Listed by: RE/MAX TATTERSALL GROUP - New
 $249,800Active4 beds 2 baths1,754 sq. ft.
$249,800Active4 beds 2 baths1,754 sq. ft.245 Berry Lane, Beech Island, SC 29842
MLS# 220357Listed by: FORTH & BOUND REAL ESTATE COMPANY - Open Sun, 7 to 9pmNew
 $869,900Active5 beds 5 baths3,688 sq. ft.
$869,900Active5 beds 5 baths3,688 sq. ft.6010 Crawley Trail, Beech Island, SC 29842
MLS# 220348Listed by: MEYBOHM REAL ESTATE - AIKEN 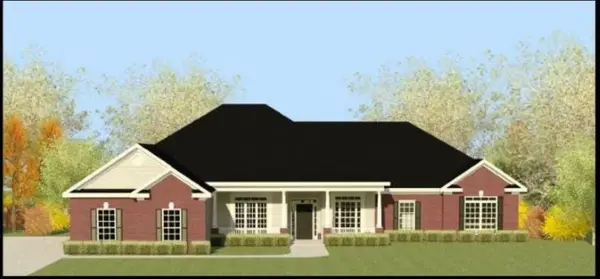 $660,900Active4 beds 4 baths3,316 sq. ft.
$660,900Active4 beds 4 baths3,316 sq. ft.9-M Bellingham Drive, Beech Island, SC 29842
MLS# 548816Listed by: BERKSHIRE HATHAWAY HOMESERVICES BEAZLEY REALTORS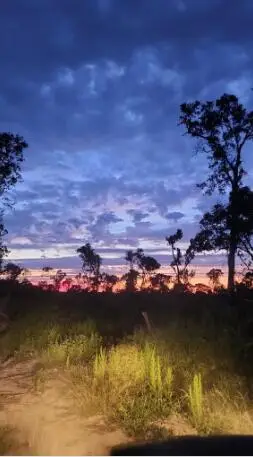 $109,900Pending7 Acres
$109,900Pending7 Acres7 Ac Atomic Road, Beech Island, SC 29842
MLS# 220207Listed by: OLDE SOUTH PROPERTIES - NORTH AUGUSTA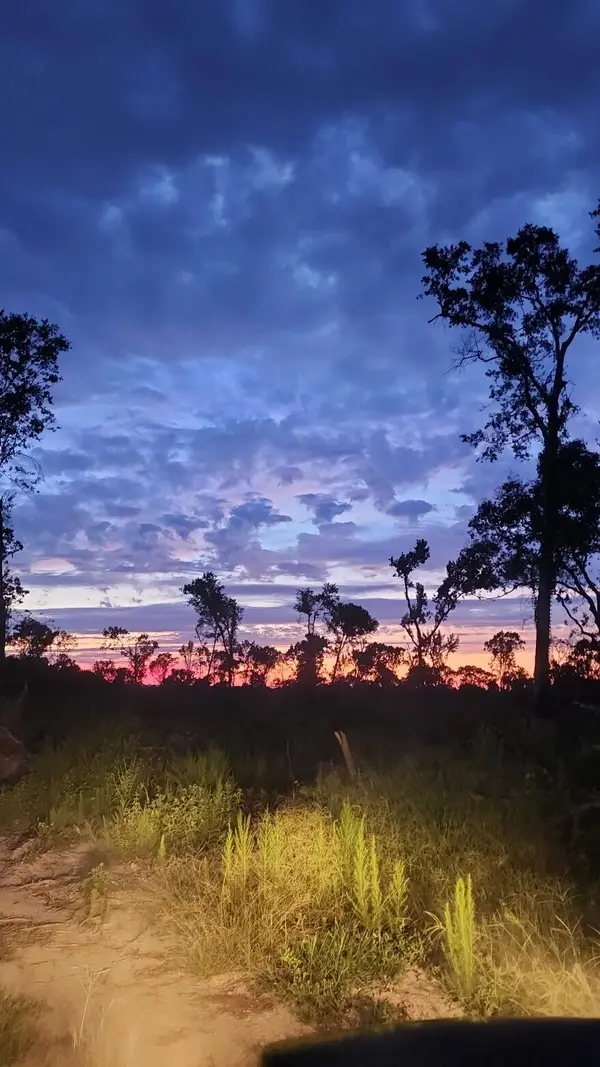 $119,900Pending7 Acres
$119,900Pending7 Acres7b Atomic Road, Beech Island, SC 29842
MLS# 548704Listed by: OLDE SOUTH PROPERTIES & INVESTMENTS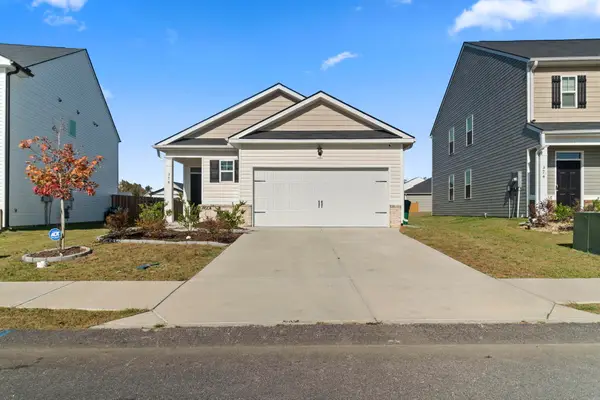 $245,000Active3 beds 2 baths1,459 sq. ft.
$245,000Active3 beds 2 baths1,459 sq. ft.378 Shipwreck Dr Drive, Beech Island, SC 29842
MLS# 220181Listed by: VANDER MORGAN REALTY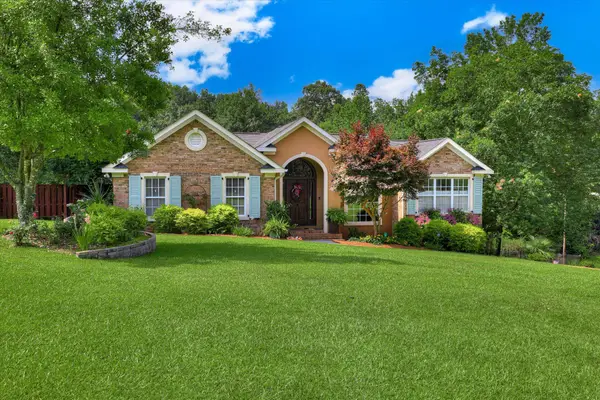 $649,900Active3 beds 3 baths2,306 sq. ft.
$649,900Active3 beds 3 baths2,306 sq. ft.101 Toole Circle, Beech Island, SC 29842
MLS# 220153Listed by: REAL BROKER LLC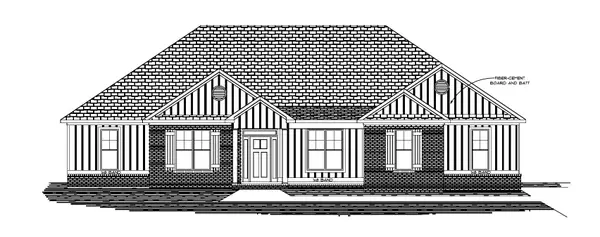 $520,900Active4 beds 3 baths2,664 sq. ft.
$520,900Active4 beds 3 baths2,664 sq. ft.1589 Bellingham Drive, Beech Island, SC 29842
MLS# 548415Listed by: BERKSHIRE HATHAWAY HOMESERVICES BEAZLEY REALTORS
