- BHGRE®
- South Carolina
- Beech Island
- 1589 Bellingham Drive
1589 Bellingham Drive, Beech Island, SC 29842
Local realty services provided by:Better Homes and Gardens Real Estate Elliott Coastal Living
1589 Bellingham Drive,Beech Island, SC 29842
$520,900
- 4 Beds
- 3 Baths
- 2,664 sq. ft.
- Single family
- Active
Listed by: regina howard sanders, sheri lynne myers
Office: berkshire hathaway homeservices beazley realtors
MLS#:548415
Source:NC_CCAR
Price summary
- Price:$520,900
- Price per sq. ft.:$195.53
About this home
Welcome to the Westbury located in The Retreat at Storm Branch. This stunning new home offers a perfect blend of elegance. This thoughtfully designed home features a formal dining space, a gourmet kitchen with stainless steel appliances, a large kitchen island, ample pantry space, and granite or quartz countertops in the kitchen and baths. The great room impresses with a cozy gas log fireplace, creating an inviting space for gatherings. The split-bedroom layout ensures privacy for the luxurious master suite, which boasts a trey ceiling, a sitting room, and a spa-inspired bathroom with a double vanity, garden tub, separate tiled shower, water closet, and a spacious walk-in closet. Additional highlights include a laundry room, a mud bench for added convenience, and covered front and back porches perfect for outdoor enjoyment. The home is equipped with lawn sprinklers in the front, side, and rear, a tankless hot water heater, and a side-entry garage. Nestled in The Retreat at Storm Branch this home comes with access to exceptional community amenities, including a resort-style pool, pavilion, paved walking trails, and pickleball courts. Located with easy access to SRS, Downtown Augusta, and just minutes from Aiken, this home offers unparalleled convenience. Builder is offering an 8,000 incentive that can be used towards closing costs, upgrades, or to buy down the interest rate. 625-TR-0803-00
Contact an agent
Home facts
- Year built:2025
- Listing ID #:548415
- Added:114 day(s) ago
- Updated:February 11, 2026 at 11:22 AM
Rooms and interior
- Bedrooms:4
- Total bathrooms:3
- Full bathrooms:2
- Half bathrooms:1
- Living area:2,664 sq. ft.
Heating and cooling
- Cooling:Central Air
- Heating:Fireplace(s), Forced Air, Natural Gas
Structure and exterior
- Roof:Composition
- Year built:2025
- Building area:2,664 sq. ft.
- Lot area:0.69 Acres
Schools
- High school:Silver Bluff
- Middle school:JACKSON MIDDLE
- Elementary school:Redcliffe
Finances and disclosures
- Price:$520,900
- Price per sq. ft.:$195.53
New listings near 1589 Bellingham Drive
- New
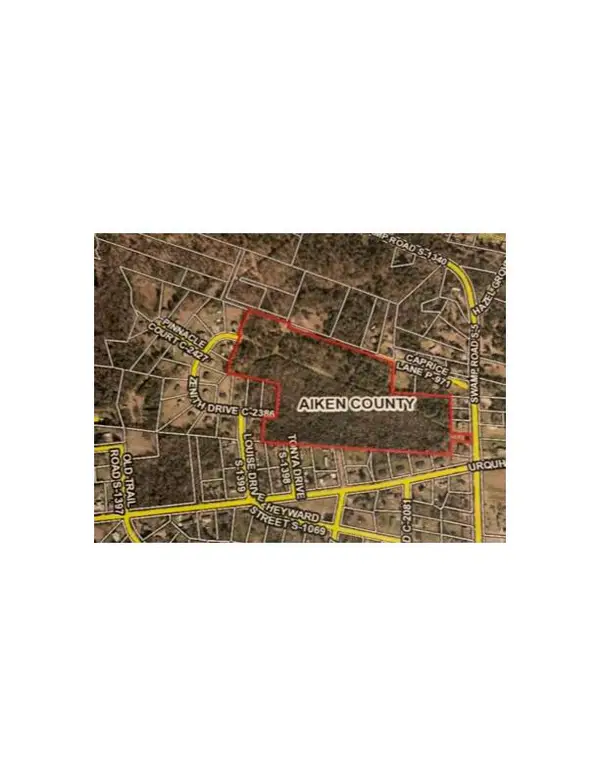 $180,000Active19.43 Acres
$180,000Active19.43 Acres0 Caprice Lane, Beech Island, SC 29842
MLS# 551762Listed by: REALTY ONE GROUP VISIONARIES - New
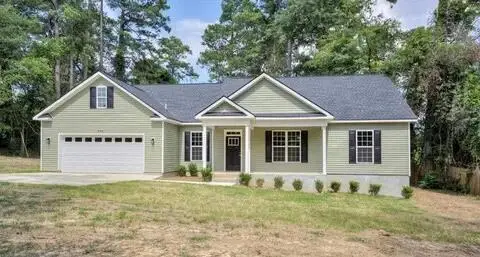 $335,000Active3 beds 2 baths2,250 sq. ft.
$335,000Active3 beds 2 baths2,250 sq. ft.326 Emory Drive, Beech Island, SC 29842
MLS# 221630Listed by: KELLER WILLIAMS REALTY AIKEN PARTNERS 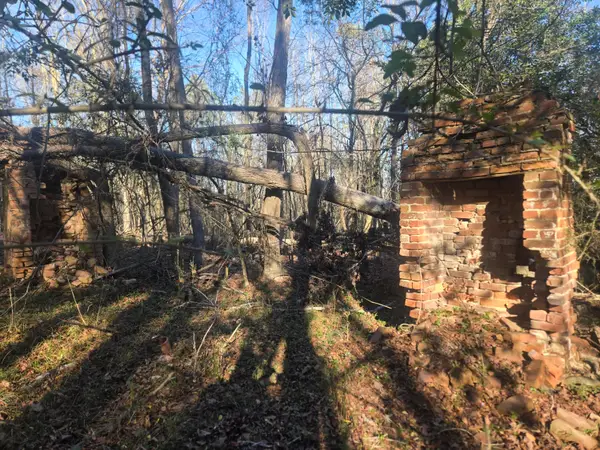 $74,900Pending9 Acres
$74,900Pending9 Acres9a Atomic Road, Beech Island, SC 29842
MLS# 550712Listed by: OLDE SOUTH PROPERTIES & INVESTMENTS $32,000Pending5 Acres
$32,000Pending5 Acres5a Berry Lane, Beech Island, SC 29842
MLS# 551741Listed by: OLDE SOUTH PROPERTIES & INVESTMENTS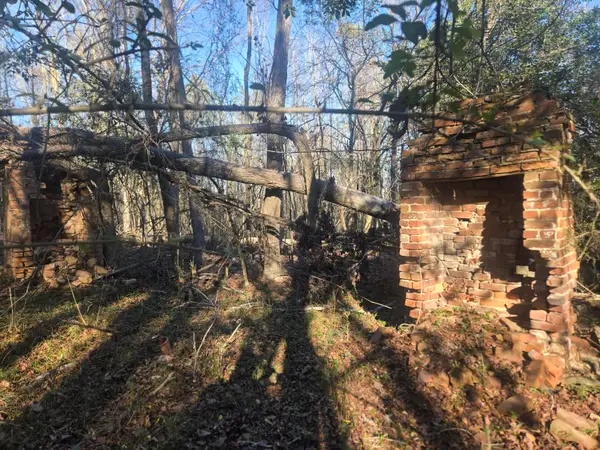 $169,900Pending20 Acres
$169,900Pending20 Acres20a Atomic Lane, Beech Island, SC 29842
MLS# 551743Listed by: OLDE SOUTH PROPERTIES & INVESTMENTS- New
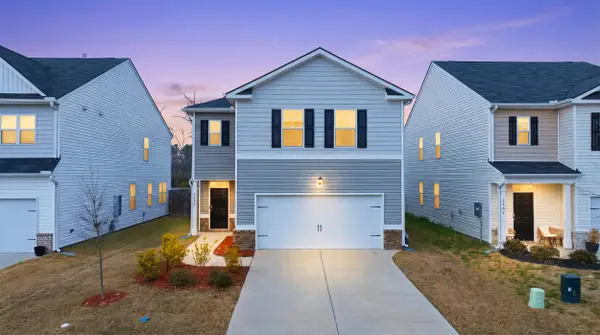 $282,000Active4 beds 3 baths2,190 sq. ft.
$282,000Active4 beds 3 baths2,190 sq. ft.2157 Saltwater Bend, Beech Island, SC 29842
MLS# 221624Listed by: KELLER WILLIAMS REALTY AIKEN PARTNERS - New
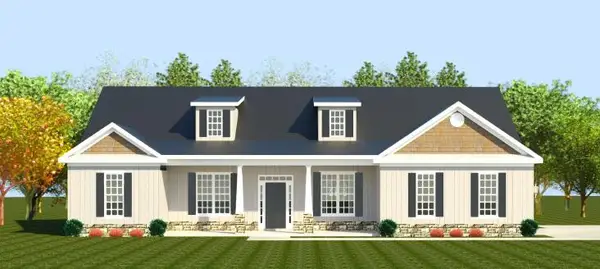 $555,900Active4 beds 3 baths2,863 sq. ft.
$555,900Active4 beds 3 baths2,863 sq. ft.1532 Bellingham Drive, Beech Island, SC 29842
MLS# 551656Listed by: BERKSHIRE HATHAWAY HOMESERVICES BEAZLEY REALTORS - New
 $535,900Active4 beds 3 baths2,714 sq. ft.
$535,900Active4 beds 3 baths2,714 sq. ft.1644 Bellingham Drive, Beech Island, SC 29842
MLS# 551660Listed by: BERKSHIRE HATHAWAY HOMESERVICES BEAZLEY REALTORS  $549,900Active4 beds 3 baths2,858 sq. ft.
$549,900Active4 beds 3 baths2,858 sq. ft.1270 Tralee Drive, Beech Island, SC 29842
MLS# 551499Listed by: SHANNON ROLLINGS REAL ESTATE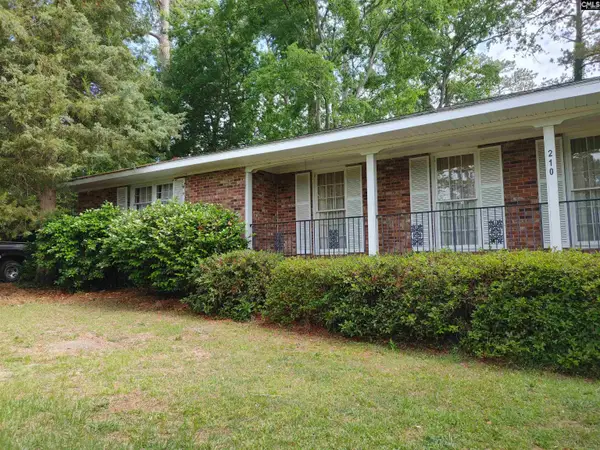 $249,900Active3 beds 2 baths2,294 sq. ft.
$249,900Active3 beds 2 baths2,294 sq. ft.210 Pineland Drive, Beech Island, SC 29842
MLS# 625758Listed by: W REALTY

