326 Emory Drive, Beech Island, SC 29842
Local realty services provided by:Better Homes and Gardens Real Estate Lifestyle Property Partners
326 Emory Drive,Beech Island, SC 29842
$339,900
- 3 Beds
- 2 Baths
- 1,729 sq. ft.
- Single family
- Active
Listed by: the stone team
Office: meybohm real estate - wheeler
MLS#:544037
Source:NC_CCAR
Price summary
- Price:$339,900
- Price per sq. ft.:$196.59
About this home
Welcome to Beech Island Heights!
Discover modern living in this brand-new 3-bedroom, 2-bathroom home nestled on a spacious 0.4-acre lot in an established neighborhood. Thoughtfully designed with an open floor plan, this home features beautiful LVT flooring throughout the entire house for a clean, cohesive look. The inviting family room is anchored by a sleek linear fireplace, adding warmth and style to the heart of the home.
The kitchen is a true highlight, showcasing a large island with quartz countertops, stainless steel appliances—including the refrigerator—and plenty of space for meal prep or casual dining. Step outside to enjoy the covered back porch, perfect for morning coffee or evening relaxation.
This property is move-in ready, you'll enjoy all the perks of new construction along with the charm and space of an established neighborhood. Don't miss your chance to make this beautiful home your own!
Professional photos to be uploaded 7/8/25
Contact an agent
Home facts
- Year built:2024
- Listing ID #:544037
- Added:73 day(s) ago
- Updated:December 29, 2025 at 11:14 AM
Rooms and interior
- Bedrooms:3
- Total bathrooms:2
- Full bathrooms:2
- Living area:1,729 sq. ft.
Heating and cooling
- Cooling:Central Air
Structure and exterior
- Roof:Composition
- Year built:2024
- Building area:1,729 sq. ft.
- Lot area:0.38 Acres
Schools
- High school:Silver Bluff
- Middle school:JACKSON MIDDLE
- Elementary school:Redcliffe
Finances and disclosures
- Price:$339,900
- Price per sq. ft.:$196.59
New listings near 326 Emory Drive
- New
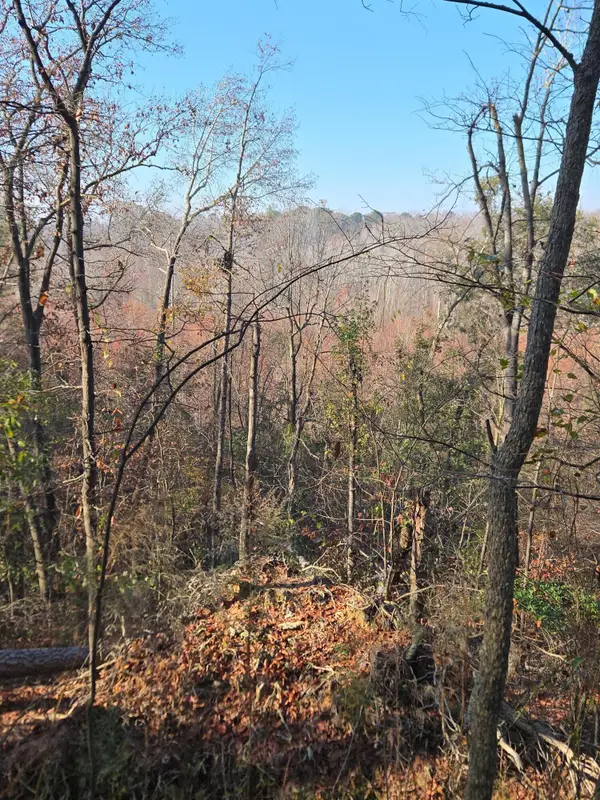 $194,900Active20 Acres
$194,900Active20 Acres000 Atomic Road, Beech Island, SC 29842
MLS# 221058Listed by: OLDE SOUTH PROPERTIES - NORTH AUGUSTA - New
 $70,000Active2 beds 1 baths840 sq. ft.
$70,000Active2 beds 1 baths840 sq. ft.753 Beech Island Avenue, Beech Island, SC 29842
MLS# 550392Listed by: BETTER HOMES & GARDENS EXECUTIVE PARTNERS - New
 $529,900Active4 beds 4 baths2,667 sq. ft.
$529,900Active4 beds 4 baths2,667 sq. ft.1568 Bellingham Drive, Beech Island, SC 29842
MLS# 550318Listed by: BERKSHIRE HATHAWAY HOMESERVICES BEAZLEY REALTORS - New
 $529,900Active4 beds 4 baths2,676 sq. ft.
$529,900Active4 beds 4 baths2,676 sq. ft.1550 Bellingham Drive, Beech Island, SC 29842
MLS# 550319Listed by: BERKSHIRE HATHAWAY HOMESERVICES BEAZLEY REALTORS - New
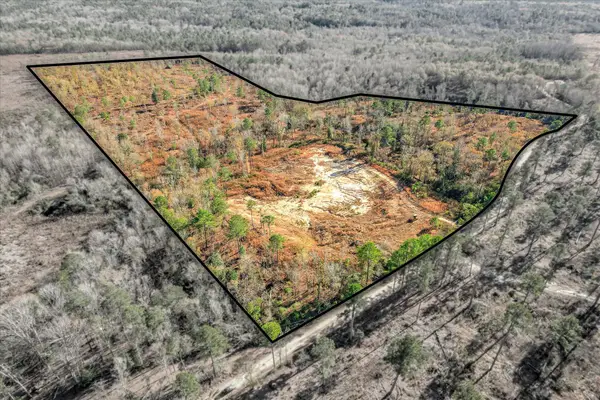 $250,000Active42.42 Acres
$250,000Active42.42 Acres004 Blackstone Camp Road, Beech Island, SC 29842
MLS# 550301Listed by: HURT REALTY LLC - New
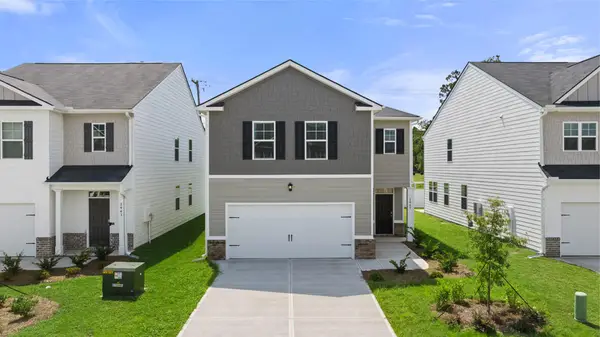 $284,515Active4 beds 3 baths2,176 sq. ft.
$284,515Active4 beds 3 baths2,176 sq. ft.2307 Saltwater Bend, Beech Island, SC 29842
MLS# 550238Listed by: D.R. HORTON REALTY OF GEORGIA, INC. - New
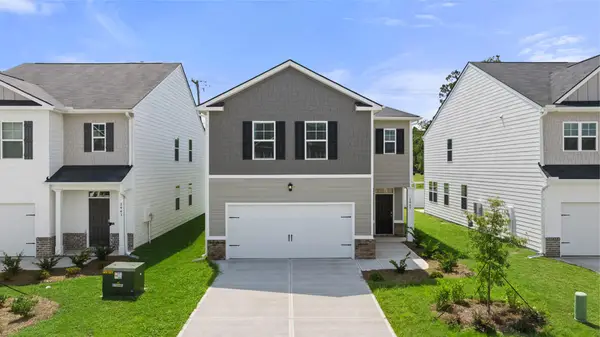 $288,515Active4 beds 3 baths2,176 sq. ft.
$288,515Active4 beds 3 baths2,176 sq. ft.2304 Saltwater Bend, Beech Island, SC 29842
MLS# 550239Listed by: D.R. HORTON REALTY OF GEORGIA, INC. - New
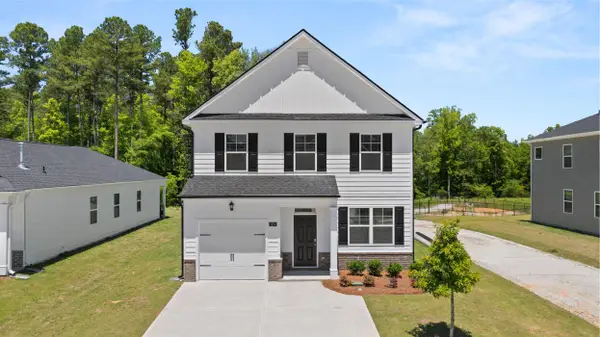 $251,775Active3 beds 3 baths1,663 sq. ft.
$251,775Active3 beds 3 baths1,663 sq. ft.2231 Saltwater Bend, Beech Island, SC 29842
MLS# 550240Listed by: D.R. HORTON REALTY OF GEORGIA, INC. - New
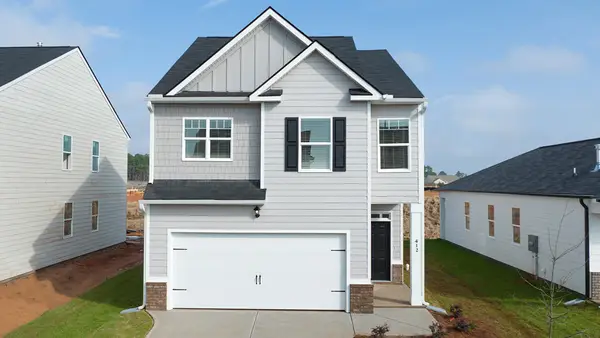 $278,015Active4 beds 3 baths1,976 sq. ft.
$278,015Active4 beds 3 baths1,976 sq. ft.2273 Saltwater Bend, Beech Island, SC 29842
MLS# 550242Listed by: D.R. HORTON REALTY OF GEORGIA, INC. 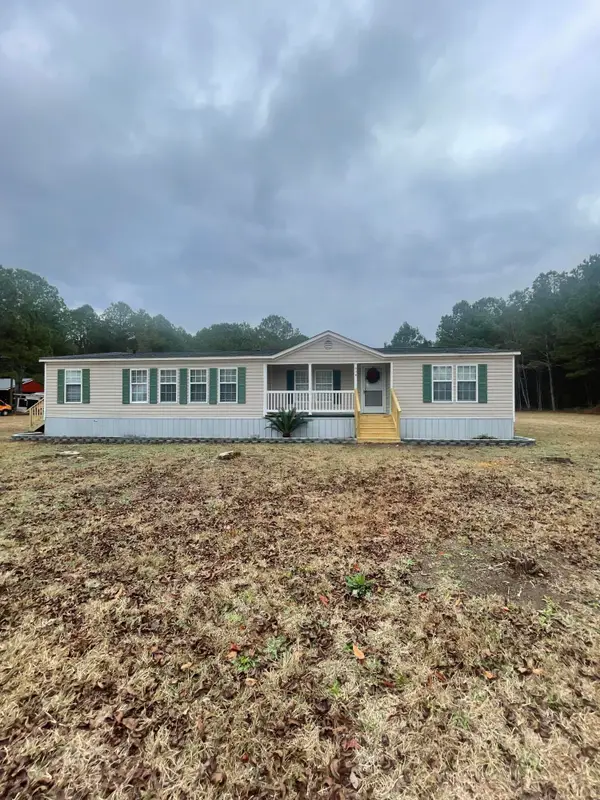 $225,000Active3 beds 2 baths1,920 sq. ft.
$225,000Active3 beds 2 baths1,920 sq. ft.516 Pine Log Road, Beech Island, SC 29842
MLS# 220884Listed by: RE/MAX TATTERSALL GROUP
