378 Shipwreck Drive, Beech Island, SC 29842
Local realty services provided by:Better Homes and Gardens Real Estate Lifestyle Property Partners
378 Shipwreck Drive,Beech Island, SC 29842
$235,000
- 3 Beds
- 2 Baths
- 1,459 sq. ft.
- Single family
- Pending
Listed by: justin bolin
Office: vandermorgan realty
MLS#:548663
Source:NC_CCAR
Price summary
- Price:$235,000
- Price per sq. ft.:$161.07
About this home
#Beautiful Like-New 3-Bedroom Home in The Island Subdivision - Beech Island, SC
Welcome to this stunning 3-bedroom, 2-bathroom home built in 2024 in the highly sought-after Island Subdivision of Beech Island. Designed for comfort and modern living, this home features an inviting open floor plan that seamlessly connects the kitchen, dining, and living areas—perfect for entertaining or relaxing with family.
The gourmet kitchen is a chef's dream, complete with granite countertops, a stylish tile backsplash, Whirlpool appliances, and a gas range for precise cooking. Both bathrooms also showcase elegant granite countertops for a consistent, high-end finish throughout.
Retreat to the spacious owner's suite, featuring built-in closet shelving and a private stand-up shower. The hall bathroom offers a convenient tub/shower combo, ideal for guests or family members.
Enjoy your morning coffee or evening gatherings on the covered back patio, offering the perfect space to unwind outdoors.
With its thoughtful details, modern upgrades, and prime location in a growing community, this home truly combines style, comfort, and functionality.
Contact an agent
Home facts
- Year built:2004
- Listing ID #:548663
- Added:108 day(s) ago
- Updated:February 12, 2026 at 08:41 AM
Rooms and interior
- Bedrooms:3
- Total bathrooms:2
- Full bathrooms:2
- Living area:1,459 sq. ft.
Heating and cooling
- Cooling:Central Air
- Heating:Forced Air, Gas Pack, Natural Gas
Structure and exterior
- Roof:Composition
- Year built:2004
- Building area:1,459 sq. ft.
Schools
- High school:Silver Bluff
- Middle school:JACKSON MIDDLE
- Elementary school:Redcliffe
Finances and disclosures
- Price:$235,000
- Price per sq. ft.:$161.07
New listings near 378 Shipwreck Drive
- New
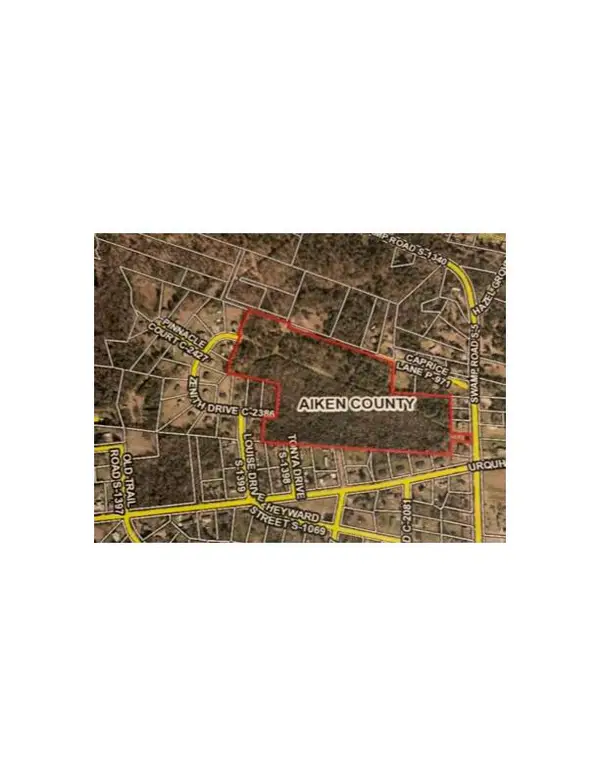 $180,000Active19.43 Acres
$180,000Active19.43 Acres0 Caprice Lane, Beech Island, SC 29842
MLS# 551762Listed by: REALTY ONE GROUP VISIONARIES - New
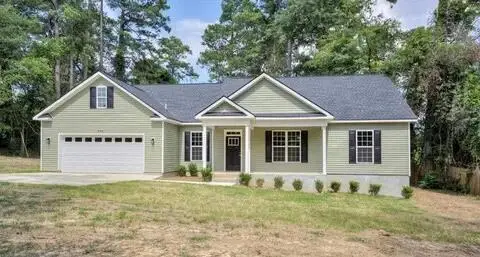 $335,000Active3 beds 2 baths2,250 sq. ft.
$335,000Active3 beds 2 baths2,250 sq. ft.326 Emory Drive, Beech Island, SC 29842
MLS# 221630Listed by: KELLER WILLIAMS REALTY AIKEN PARTNERS 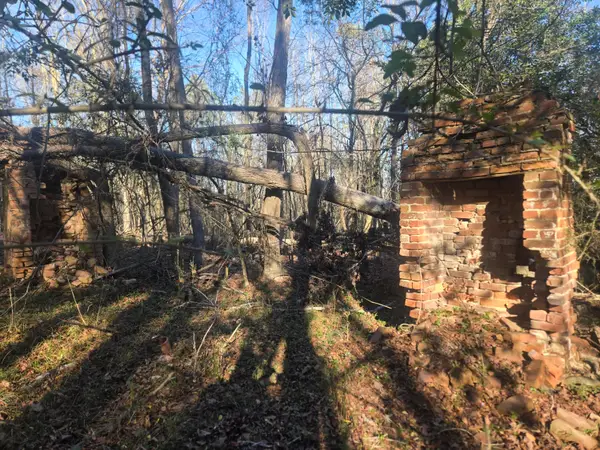 $74,900Pending9 Acres
$74,900Pending9 Acres9a Atomic Road, Beech Island, SC 29842
MLS# 550712Listed by: OLDE SOUTH PROPERTIES & INVESTMENTS $32,000Pending5 Acres
$32,000Pending5 Acres5a Berry Lane, Beech Island, SC 29842
MLS# 551741Listed by: OLDE SOUTH PROPERTIES & INVESTMENTS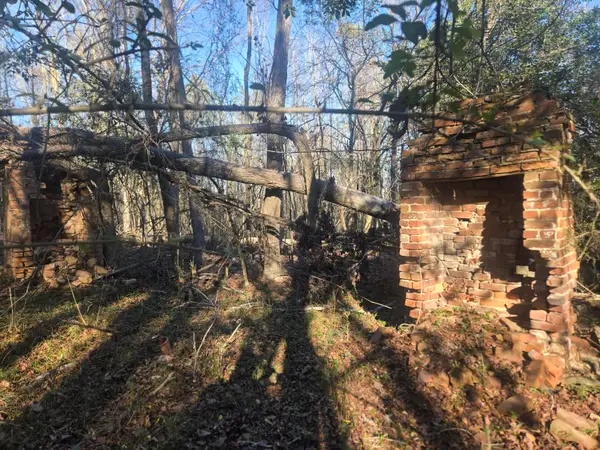 $169,900Pending20 Acres
$169,900Pending20 Acres20a Atomic Lane, Beech Island, SC 29842
MLS# 551743Listed by: OLDE SOUTH PROPERTIES & INVESTMENTS- New
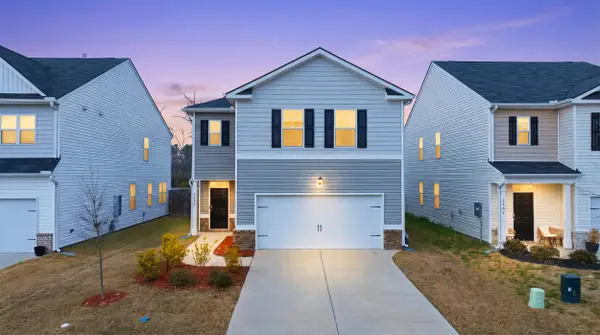 $282,000Active4 beds 3 baths2,190 sq. ft.
$282,000Active4 beds 3 baths2,190 sq. ft.2157 Saltwater Bend, Beech Island, SC 29842
MLS# 221624Listed by: KELLER WILLIAMS REALTY AIKEN PARTNERS - New
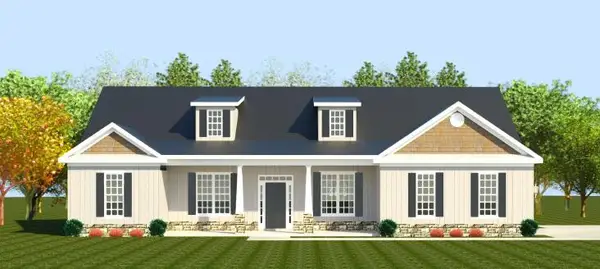 $555,900Active4 beds 3 baths2,863 sq. ft.
$555,900Active4 beds 3 baths2,863 sq. ft.1532 Bellingham Drive, Beech Island, SC 29842
MLS# 551656Listed by: BERKSHIRE HATHAWAY HOMESERVICES BEAZLEY REALTORS - New
 $535,900Active4 beds 3 baths2,714 sq. ft.
$535,900Active4 beds 3 baths2,714 sq. ft.1644 Bellingham Drive, Beech Island, SC 29842
MLS# 551660Listed by: BERKSHIRE HATHAWAY HOMESERVICES BEAZLEY REALTORS  $549,900Active4 beds 3 baths2,858 sq. ft.
$549,900Active4 beds 3 baths2,858 sq. ft.1270 Tralee Drive, Beech Island, SC 29842
MLS# 551499Listed by: SHANNON ROLLINGS REAL ESTATE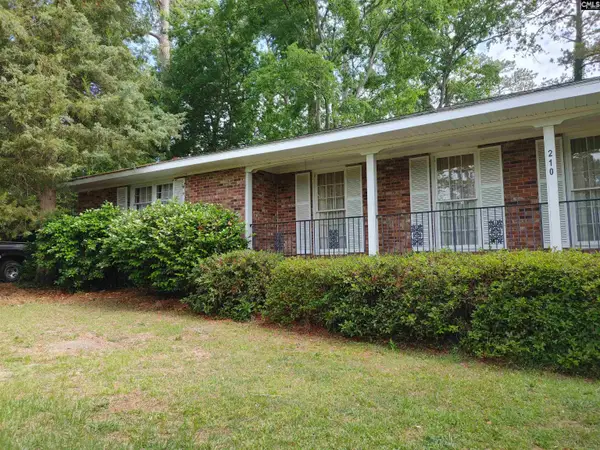 $249,900Active3 beds 2 baths2,294 sq. ft.
$249,900Active3 beds 2 baths2,294 sq. ft.210 Pineland Drive, Beech Island, SC 29842
MLS# 625758Listed by: W REALTY

