6062 Dead Riv Run, Beech Island, SC 29842
Local realty services provided by:Better Homes and Gardens Real Estate Executive Partners
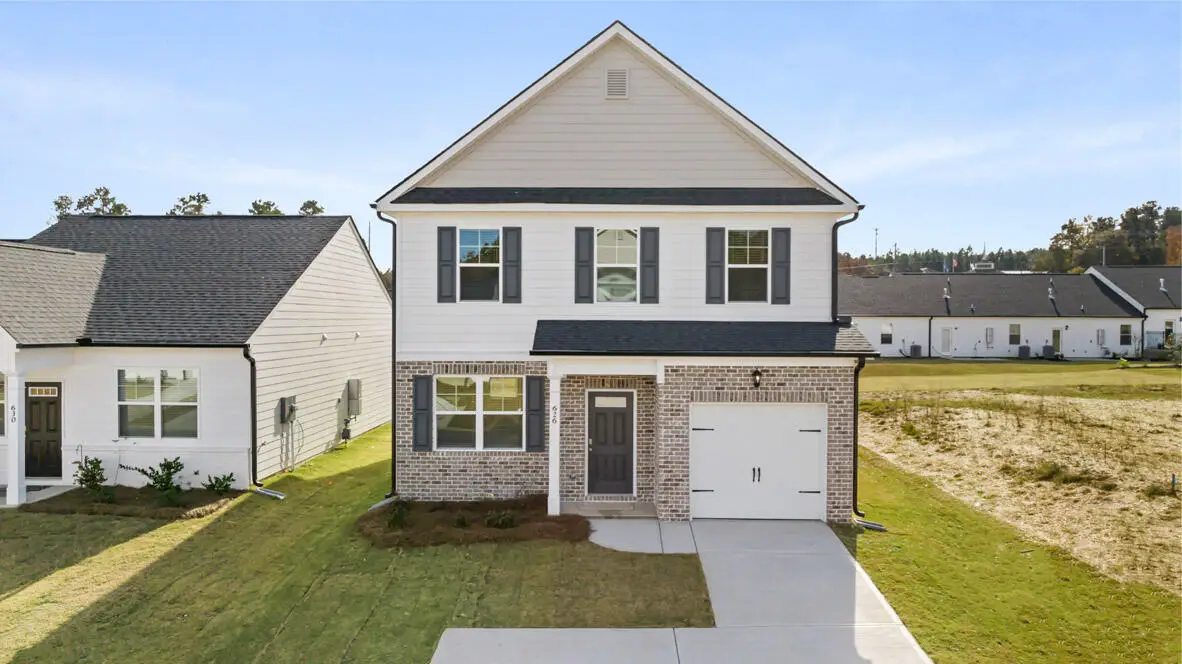
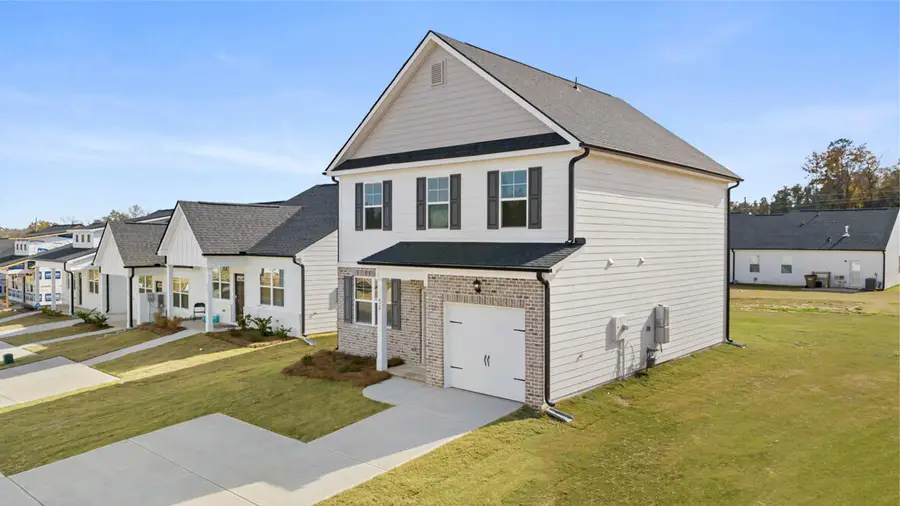
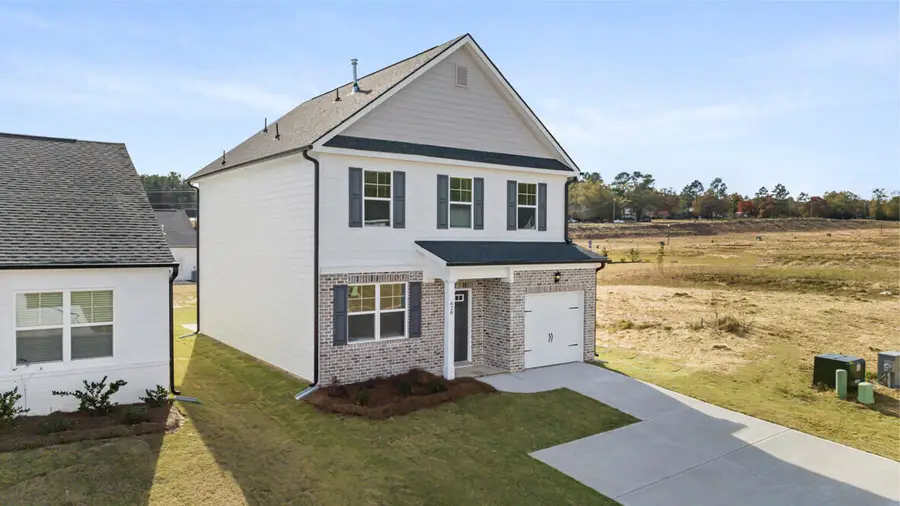
6062 Dead Riv Run,Beech Island, SC 29842
$252,470
- 3 Beds
- 3 Baths
- 1,663 sq. ft.
- Single family
- Pending
Listed by:destiny mckevie
Office:dr horton realty of georgia, i
MLS#:218078
Source:SC_AAOR
Price summary
- Price:$252,470
- Price per sq. ft.:$151.82
- Monthly HOA dues:$29
About this home
In this 'Ansley' floorplan, you'll find a home that truly makes the most of its space. The open concept kitchen overlooks an airy family room and features an island that offers bar stool seating plus granite countertops and stainless steel appliances that are both stylish and energy efficient. This traditional plan also includes a separate dining area, perfect for family meals, entertaining friends and hosting the holidays. Upstairs boasts a private bedroom suite that expands the entire back of the home. The ensuite bath includes a shower, separate garden tub and dual vanities. Generous secondary bedrooms are carpeted for the ultimate comfort under foot and feature spacious closets. A convenient laundry room completes this incredible floorplan.
And you will never be too far from home with Home Is Connected.® Your new home is built with an industry leading suite of smart home products that keep you connected with the people and place you value most. The Islands community is located in the town of Beech Island, SC, centrally positioned between Augusta and North Augusta and is only 25 minutes from Fort Eisenhower and 16 minutes from Savannah River Site with convenient access to I-520, I-20, and Hwy 125. It is also just down the street from Kimberly-Clark.
Contact an agent
Home facts
- Year built:2025
- Listing Id #:218078
- Added:50 day(s) ago
- Updated:July 16, 2025 at 07:21 AM
Rooms and interior
- Bedrooms:3
- Total bathrooms:3
- Full bathrooms:2
- Half bathrooms:1
- Living area:1,663 sq. ft.
Heating and cooling
- Cooling:Central Air
- Heating:Natural Gas
Structure and exterior
- Year built:2025
- Building area:1,663 sq. ft.
- Lot area:0.1 Acres
Schools
- High school:Silver Bluff
- Middle school:Jackson
- Elementary school:Redcliffe
Utilities
- Water:Public
- Sewer:Septic Tank
Finances and disclosures
- Price:$252,470
- Price per sq. ft.:$151.82
New listings near 6062 Dead Riv Run
- New
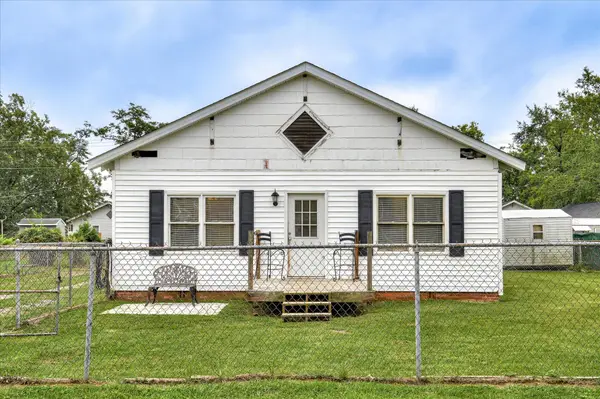 $105,000Active2 beds 1 baths1,231 sq. ft.
$105,000Active2 beds 1 baths1,231 sq. ft.3081 Townsend Street, Beech Island, SC 29842
MLS# 218957Listed by: MEYBOHM REAL ESTATE - NORTH AU - New
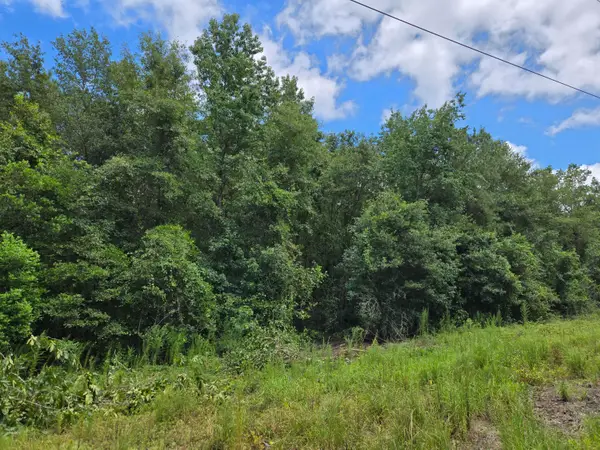 $49,900Active0 Acres
$49,900Active0 Acres84 Bay Street, Beech Island, SC 29842
MLS# 545541Listed by: OLDE SOUTH PROPERTIES & INVESTMENTS - New
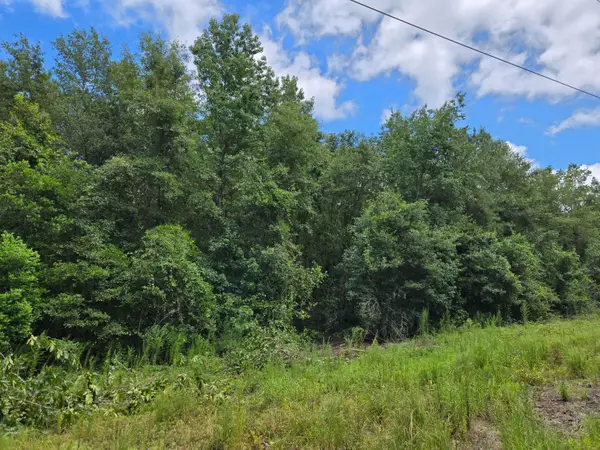 $114,900Active0 Acres
$114,900Active0 AcresTbd Bay Street, Beech Island, SC 29842
MLS# 545476Listed by: OLDE SOUTH PROPERTIES & INVESTMENTS 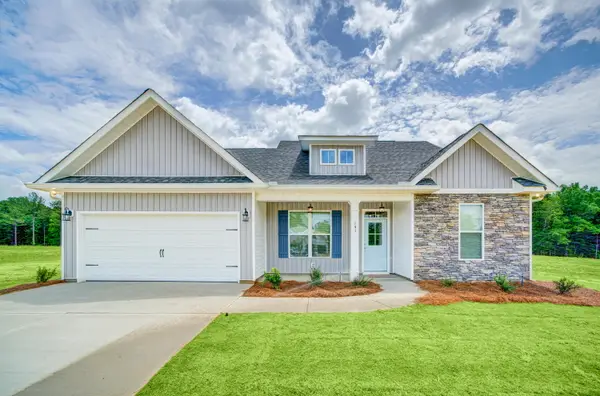 $342,960Pending3 beds 2 baths1,595 sq. ft.
$342,960Pending3 beds 2 baths1,595 sq. ft.2474 Obsidian Court, Beech Island, SC 29842
MLS# 218877Listed by: VANDER MORGAN REALTY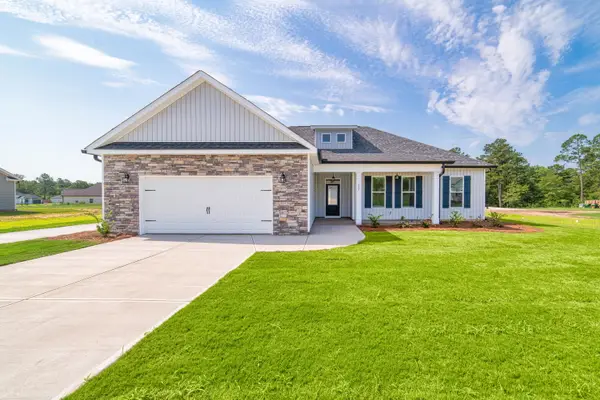 $373,645Pending4 beds 2 baths1,824 sq. ft.
$373,645Pending4 beds 2 baths1,824 sq. ft.2414 Obsidian Court, Beech Island, SC 29842
MLS# 218880Listed by: VANDER MORGAN REALTY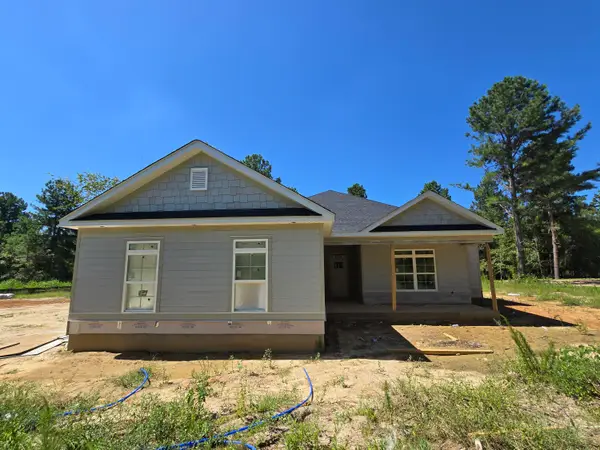 $459,825Pending4 beds 2 baths2,419 sq. ft.
$459,825Pending4 beds 2 baths2,419 sq. ft.9018 Avenita Drive, Beech Island, SC 29842
MLS# 536492Listed by: BERKSHIRE HATHAWAY HOMESERVICES BEAZLEY REALTORS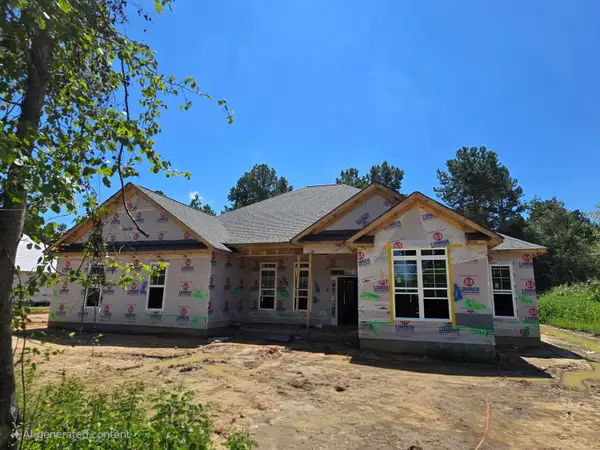 $545,900Active4 beds 3 baths2,804 sq. ft.
$545,900Active4 beds 3 baths2,804 sq. ft.1495 Bellingham Drive, Beech Island, SC 29842
MLS# 545301Listed by: BERKSHIRE HATHAWAY HOMESERVICES BEAZLEY REALTORS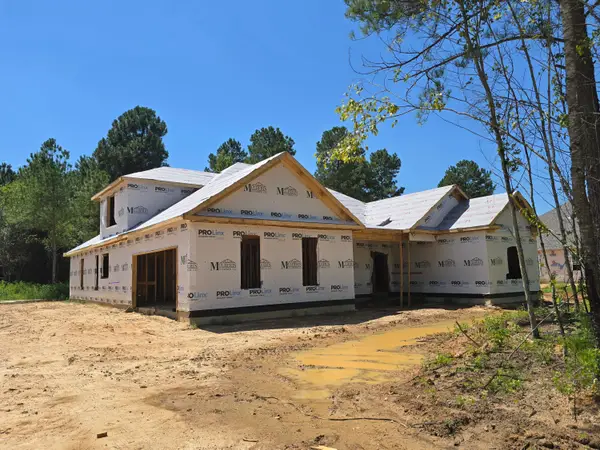 $544,900Active4 beds 3 baths2,869 sq. ft.
$544,900Active4 beds 3 baths2,869 sq. ft.1487 Bellingham Drive, Beech Island, SC 29842
MLS# 545293Listed by: BERKSHIRE HATHAWAY HOMESERVICES BEAZLEY REALTORS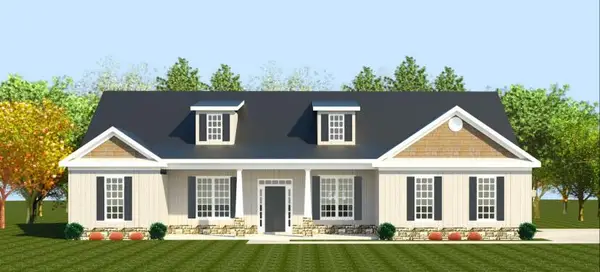 $555,900Active4 beds 2 baths2,863 sq. ft.
$555,900Active4 beds 2 baths2,863 sq. ft.16-P Bellingham Drive, Beech Island, SC 29842
MLS# 545299Listed by: BERKSHIRE HATHAWAY HOMESERVICES BEAZLEY REALTORS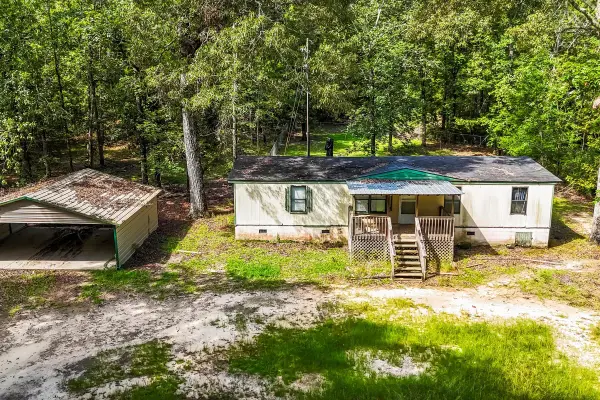 $125,000Active3 beds 2 baths1,344 sq. ft.
$125,000Active3 beds 2 baths1,344 sq. ft.217 Toole Plantation Road, Beech Island, SC 29842
MLS# 218771Listed by: KELLER WILLIAMS REALTY AIKEN PARTNERS
