6077 Tramore Row, Beech Island, SC 29842
Local realty services provided by:Better Homes and Gardens Real Estate Executive Partners
Listed by: randal a longo
Office: isave realty summerville
MLS#:218404
Source:SC_AAOR
Price summary
- Price:$653,055
- Price per sq. ft.:$195
- Monthly HOA dues:$62.5
About this home
Welcome to your new home! A beautiful ranch-style home with all the bells and whistles located in the sought after community of The Retreat at Storm Branch. This spacious 4-bedroom, 3.5-bath home offers exceptional design and functionality with walls of windows on each exterior wall facing the backyard. Included is a massive Flex room, formal dining room, breakfast room with coffee bar and a convenient power pantry with custom shelves perfectly sized for an additional refrigerator. The heart of the home is the kitchen, showcasing granite countertops, a large center island, custom cabinetry and a Samsung stainless steel appliance package with a farmhouse sink. This home also has a full house water filtration system. Luxury Vinyl Plank Waterproof Click Flooring runs throughout the main living areas. Bedrooms are carpeted with ceiling fans in each room. The great room invites you to relax with its gas fireplace and ceiling fan. The owner's suite provides a luxurious massive retreat featuring a trey ceiling, walk-in custom closet, and an elegant bath with granite countertops, ceramic tile finishes, double shower and ample storage closets. The second bedroom is an en-suite with walk-in closet for your guest's comfort and privacy. The third and fourth bedroom are connected with a full size Jack and Jill bathroom. Energy-efficient features include a tankless water heater, Smart Thermostat, and insulated windows and exterior doors. Home is also wired with a security system. Enjoy outdoor living in the enclosed sunroom with vinyl windows overlooking the beautifully landscaped yard and koi pond. 3 car garage with epoxy floor and elevator for easy storage handling into the spacious floored attic. Take advantage of the neighborhood's resort-style amenities such as a pool, pavilion, walking trails, pickleball courts, and more. Minutes away from Aiken and North Augusta shopping and a 20 minute drive to SRS and Fort Gordon.
Contact an agent
Home facts
- Year built:2021
- Listing ID #:218404
- Added:124 day(s) ago
- Updated:November 14, 2025 at 08:40 AM
Rooms and interior
- Bedrooms:4
- Total bathrooms:4
- Full bathrooms:3
- Half bathrooms:1
- Living area:3,349 sq. ft.
Heating and cooling
- Cooling:Attic Fan, Central Air, Electric
- Heating:Forced Air, Natural Gas
Structure and exterior
- Year built:2021
- Building area:3,349 sq. ft.
- Lot area:0.65 Acres
Schools
- High school:Silver Bluff
- Middle school:Jackson
- Elementary school:Redcliffe
Utilities
- Water:Public
- Sewer:Septic Tank
Finances and disclosures
- Price:$653,055
- Price per sq. ft.:$195
New listings near 6077 Tramore Row
- New
 $329,900Active4 beds 2 baths1,865 sq. ft.
$329,900Active4 beds 2 baths1,865 sq. ft.145 Lacebark Pine Way, Beech Island, SC 29842
MLS# 220452Listed by: CHOSEN REALTY LLC - New
 $750,000Active3 beds 3 baths2,700 sq. ft.
$750,000Active3 beds 3 baths2,700 sq. ft.1591 Storm Branch Road, Beech Island, SC 29842
MLS# 220406Listed by: RE/MAX TATTERSALL GROUP - New
 $249,800Active4 beds 2 baths1,754 sq. ft.
$249,800Active4 beds 2 baths1,754 sq. ft.245 Berry Lane, Beech Island, SC 29842
MLS# 220357Listed by: FORTH & BOUND REAL ESTATE COMPANY - Open Sun, 7 to 9pmNew
 $869,900Active5 beds 5 baths3,688 sq. ft.
$869,900Active5 beds 5 baths3,688 sq. ft.6010 Crawley Trail, Beech Island, SC 29842
MLS# 220348Listed by: MEYBOHM REAL ESTATE - AIKEN  $660,900Active4 beds 3 baths3,316 sq. ft.
$660,900Active4 beds 3 baths3,316 sq. ft.9-M Bellingham Drive, Beech Island, SC 29842
MLS# 548816Listed by: BERKSHIRE HATHAWAY HOMESERVICES BEAZLEY REALTORS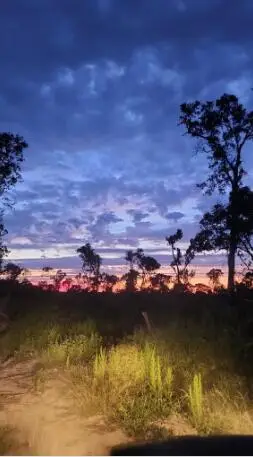 $109,900Pending7 Acres
$109,900Pending7 Acres7 Ac Atomic Road, Beech Island, SC 29842
MLS# 220207Listed by: OLDE SOUTH PROPERTIES - NORTH AUGUSTA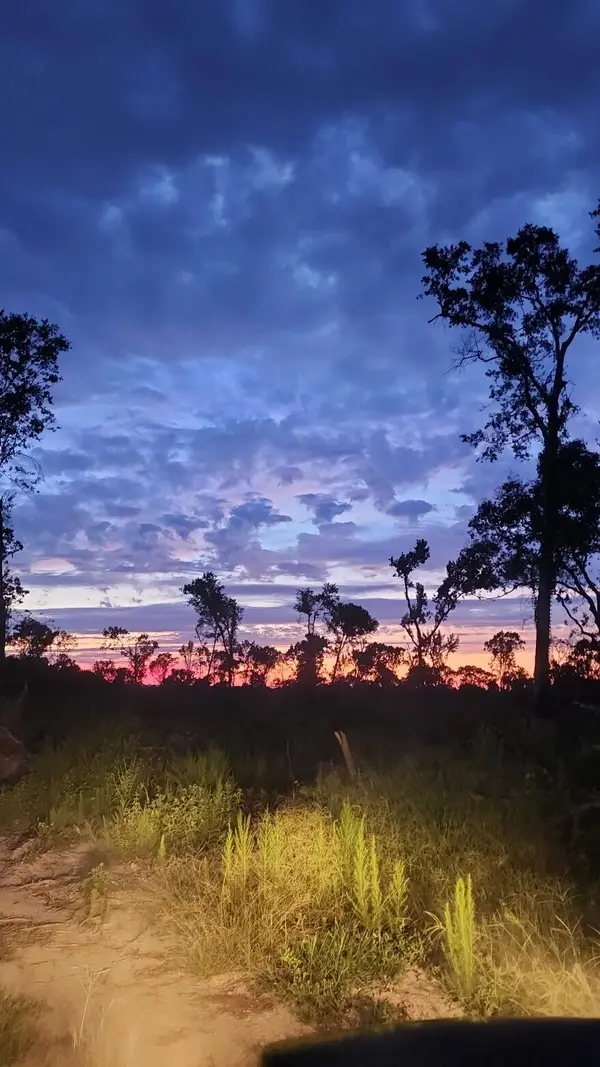 $119,900Pending7 Acres
$119,900Pending7 Acres7b Atomic Road, Beech Island, SC 29842
MLS# 548704Listed by: OLDE SOUTH PROPERTIES & INVESTMENTS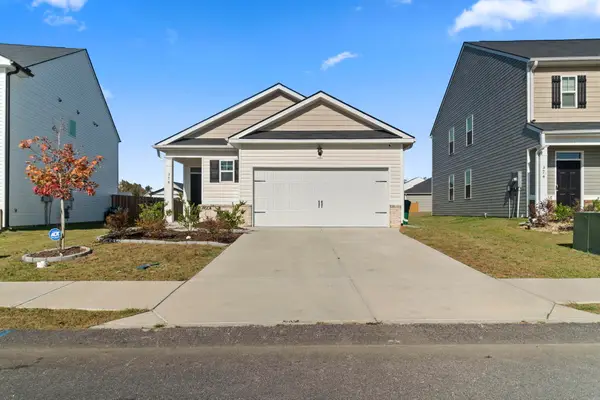 $245,000Active3 beds 2 baths1,459 sq. ft.
$245,000Active3 beds 2 baths1,459 sq. ft.378 Shipwreck Dr Drive, Beech Island, SC 29842
MLS# 220181Listed by: VANDER MORGAN REALTY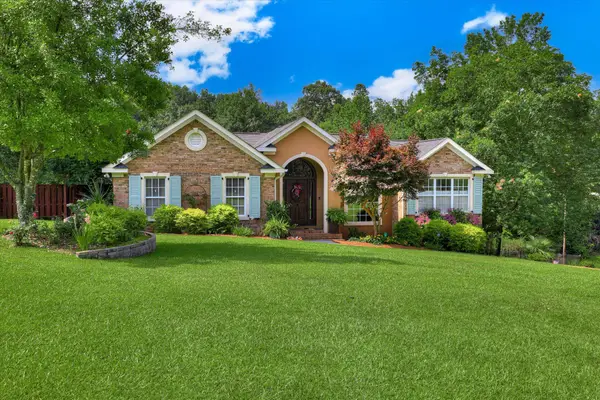 $649,900Active3 beds 3 baths2,306 sq. ft.
$649,900Active3 beds 3 baths2,306 sq. ft.101 Toole Circle, Beech Island, SC 29842
MLS# 220153Listed by: REAL BROKER LLC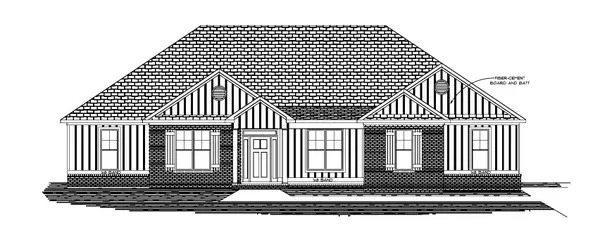 $520,900Active4 beds 2 baths2,664 sq. ft.
$520,900Active4 beds 2 baths2,664 sq. ft.1589 Bellingham Drive, Beech Island, SC 29842
MLS# 548415Listed by: BERKSHIRE HATHAWAY HOMESERVICES BEAZLEY REALTORS
