- BHGRE®
- South Carolina
- Belton
- 211 Chestnut Drive
211 Chestnut Drive, Belton, SC 29627
Local realty services provided by:Better Homes and Gardens Real Estate Medley
Listed by: alexandria dougherty
Office: bluefield realty group
MLS#:20293265
Source:SC_AAR
Price summary
- Price:$425,000
- Price per sq. ft.:$211.97
About this home
211 Chestnut Drive is a beautifully designed new construction home in the final stages of completion. Situated on a spacious half-acre lot with no HOA, this home offers high-quality finishes and a functional open-concept layout. The home features 3 bedrooms and 2 bathrooms, a large living area centered around a modern fireplace, and a custom kitchen complete with granite countertops, custom cabinetry, and a large island.The primary suite includes a fully tiled walk-in shower, a freestanding soaking tub, double vanity, and walk-in closet. Additional highlights:Luxury vinyl plank flooring in main areas Covered and oversized back porch perfect for outdoor gatherings Attached oversized 2-car garage perfect for a boat or your outdoor toys. Level lot with space and flexibility, no HOA restrictions Located just minutes from Greenville, Anderson,and Clemson with lakes, shopping, and hospitals nearby.
USDA eligible area
Exterior painting and landscaping in final stages
Contact an agent
Home facts
- Listing ID #:20293265
- Added:110 day(s) ago
- Updated:January 28, 2026 at 03:35 PM
Rooms and interior
- Bedrooms:3
- Total bathrooms:3
- Full bathrooms:2
- Half bathrooms:1
- Living area:2,005 sq. ft.
Heating and cooling
- Cooling:Central Air, Electric
- Heating:Central, Electric
Structure and exterior
- Roof:Architectural, Shingle
- Building area:2,005 sq. ft.
- Lot area:0.58 Acres
Schools
- High school:Bel-Hon Pth Hig
- Middle school:Belton Middle
- Elementary school:Belton Elem
Utilities
- Water:Public
- Sewer:Septic Tank
Finances and disclosures
- Price:$425,000
- Price per sq. ft.:$211.97
New listings near 211 Chestnut Drive
- New
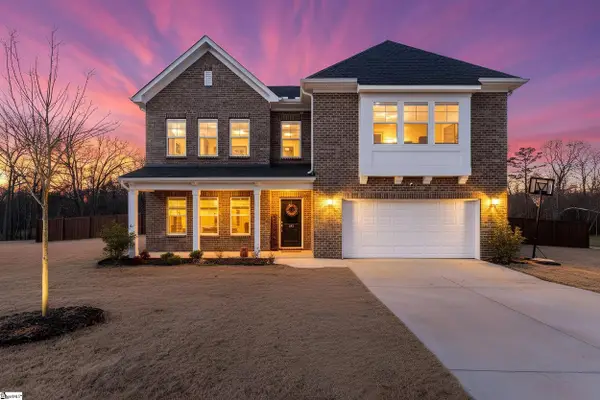 $750,000Active4 beds 4 baths
$750,000Active4 beds 4 baths780 Oak Hill Lane, Belton, SC 29627
MLS# 1580416Listed by: REAL BROKER, LLC - New
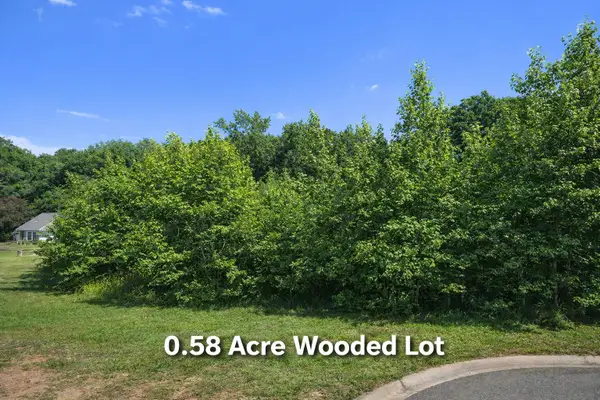 $25,000Active0.58 Acres
$25,000Active0.58 Acres124 Claridge Place, Belton, SC 29627
MLS# 26002692Listed by: THE HUSTED TEAM POWERED BY KELLER WILLIAMS - New
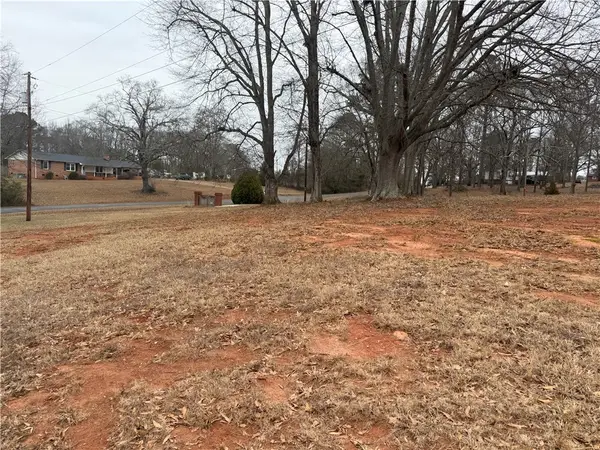 $90,000Active2.19 Acres
$90,000Active2.19 Acres129 Bentley Drive, Belton, SC 29627
MLS# 20296708Listed by: BHHS C DAN JOYNER - ANDERSON - New
 $1,234,566Active3 beds 2 baths
$1,234,566Active3 beds 2 baths150 Smith Motors Road, Belton, SC 29627
MLS# 20296668Listed by: WESTERN UPSTATE ASSOCIATION OF - New
 $219,000Active3 beds 1 baths1,161 sq. ft.
$219,000Active3 beds 1 baths1,161 sq. ft.112 Camelot Drive, Belton, SC 29627
MLS# 20296656Listed by: BLUEFIELD REALTY GROUP - New
 $350,000Active12.66 Acres
$350,000Active12.66 Acres2125 Hwy 247, Belton, SC 29627
MLS# 20296652Listed by: COLDWELL BANKER CAINE/WILLIAMS - New
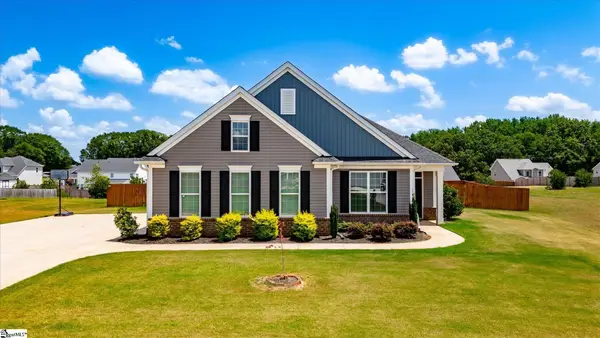 $450,000Active4 beds 3 baths
$450,000Active4 beds 3 baths315 Valley Oak Drive, Belton, SC 29627
MLS# 1579877Listed by: KELLER WILLIAMS DRIVE - New
 $469,000Active17.5 Acres
$469,000Active17.5 Acres00 Holiday Dam Road, Belton, SC 29627
MLS# 20296599Listed by: CAROLINA LAND COMPANY - New
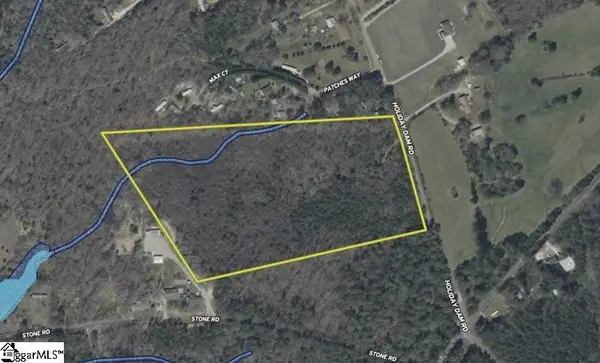 $469,000Active17.5 Acres
$469,000Active17.5 AcresHoliday Dam Road, Belton, SC 29627
MLS# 1579809Listed by: CAROLINA LAND COMPANY - New
 $259,000Active3 beds 2 baths
$259,000Active3 beds 2 baths305 Kay Street, Belton, SC 29627
MLS# 20296520Listed by: SILVER STAR REAL ESTATE

